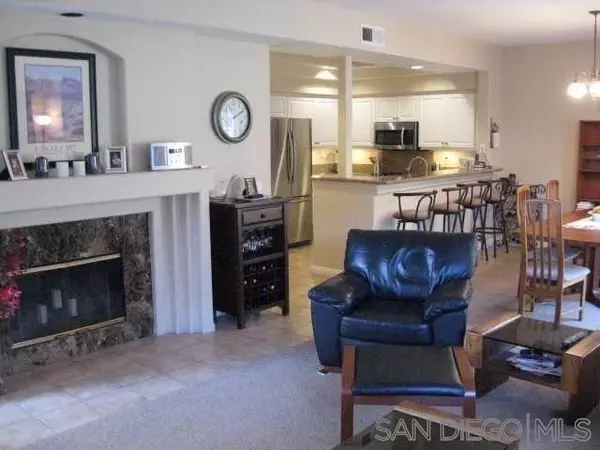For more information regarding the value of a property, please contact us for a free consultation.
Key Details
Sold Price $1,200,000
Property Type Condo
Sub Type Condominium
Listing Status Sold
Purchase Type For Sale
Square Footage 1,680 sqft
Price per Sqft $714
Subdivision La Jolla
MLS Listing ID 220008989
Sold Date 05/20/22
Style Townhome
Bedrooms 2
Full Baths 2
Half Baths 1
HOA Fees $433/mo
HOA Y/N Yes
Year Built 1996
Lot Size 0.482 Acres
Acres 0.48
Property Description
Rare Cape La Jolla Gardens 1680 SF Townhome. Sought after "West of 5 " location! Never been offered for sale since purchased new in 1996 - Seller had chose a special handpicked quiet and sunny Location. Spotless. No one Above or Below! Sparkling Newer Stainless Kitchen! Granite Countertops. Newer Full-Sized Interior Laundry. Grohe fixtures. Updated Baths. 2 Spacious Bedrooms and 2.5 baths. Large tiled, Private Vinyl Fenced Patio. A/C. 2 Car Garage With Access to a Large Secure Walk-n Storage Room - perfect for lockable storage for expensive sports equipment or additional space for a home office. Walk to Shopping Heaven - Nordstrom Rack, Whole Foods, Ralphs, Trader Joe's, Starbucks, & AMC Theaters. Walk to UCSD and steps to Student Shuttle." Short drive to La Jolla Beaches
Location
State CA
County San Diego
Community La Jolla
Area La Jolla (92037)
Building/Complex Name Cape La Jolla Gardens
Zoning R-1:SINGLE
Rooms
Family Room 00x00
Other Rooms 8x10
Master Bedroom 14x16
Bedroom 2 13x13
Living Room 15x17
Dining Room 12x13
Kitchen 9x13
Interior
Heating Natural Gas
Cooling Central Forced Air
Fireplaces Number 1
Fireplaces Type FP in Living Room
Equipment Dishwasher, Disposal, Dryer, Garage Door Opener, Microwave, Refrigerator, Washer, Gas Cooking
Steps Yes
Appliance Dishwasher, Disposal, Dryer, Garage Door Opener, Microwave, Refrigerator, Washer, Gas Cooking
Laundry Closet Full Sized, Kitchen
Exterior
Exterior Feature Lap Siding
Parking Features Assigned, Detached, Garage Door Opener
Garage Spaces 2.0
Fence Partial
Pool Below Ground, Community/Common
Community Features Exercise Room, Spa/Hot Tub
Complex Features Exercise Room, Spa/Hot Tub
Utilities Available Cable Connected, Electricity Connected, Natural Gas Connected, Phone Connected, Underground Utilities, Sewer Connected, Water Connected
Roof Type Composition
Total Parking Spaces 2
Building
Lot Description West of I-5
Story 2
Lot Size Range 0 (Common Interest)
Sewer Sewer Connected
Water Meter on Property
Architectural Style Cape Cod
Level or Stories 2 Story
Others
Ownership Condominium
Monthly Total Fees $433
Acceptable Financing Cash, Conventional
Listing Terms Cash, Conventional
Special Listing Condition Call Agent
Pets Allowed Yes
Read Less Info
Want to know what your home might be worth? Contact us for a FREE valuation!

Our team is ready to help you sell your home for the highest possible price ASAP

Bought with Out of Area Agent • Out of Area Office
GET MORE INFORMATION
Mary Ellen Haywood
Broker Associate | CA DRE#01264878
Broker Associate CA DRE#01264878



