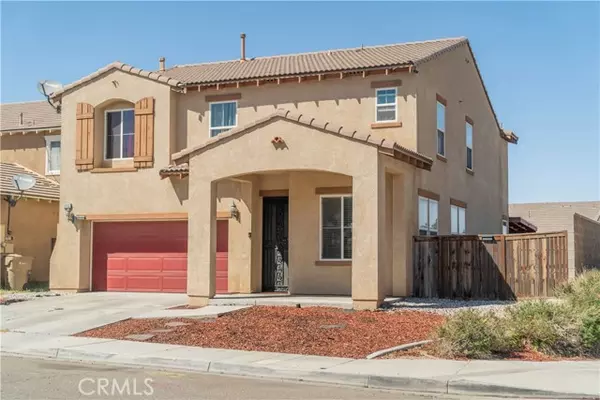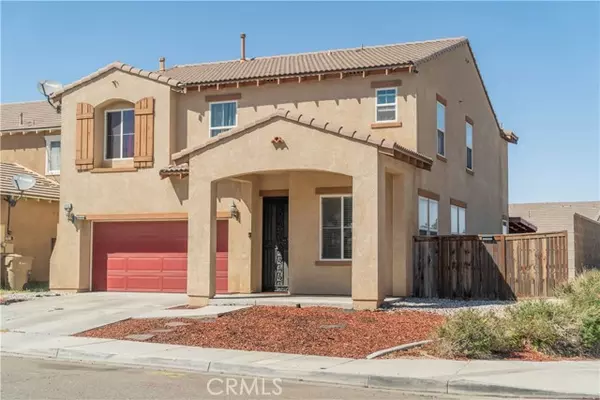For more information regarding the value of a property, please contact us for a free consultation.
Key Details
Sold Price $440,000
Property Type Single Family Home
Sub Type Detached
Listing Status Sold
Purchase Type For Sale
Square Footage 2,444 sqft
Price per Sqft $180
MLS Listing ID CV22068528
Sold Date 05/18/22
Style Detached
Bedrooms 4
Full Baths 2
Half Baths 1
Construction Status Turnkey
HOA Y/N No
Year Built 2006
Lot Size 5,391 Sqft
Acres 0.1238
Property Description
This is the home you've been searching for! Located in the desired area of Mission Crest! NO HOA!! This modern 4 bedroom home welcomes you with low maintenance curb appeal and a covered front porch, a great area to relax and features an open concept floor plan that offers a formal living area and separate family room with a cozy fireplace and a gourmet kitchen. It's perfect for entertaining or a growing family. The lower level boasts plenty of natural sunlight and wood flooring throughout. The gourmet kitchen offers white cabinets, tile flooring and lots of storage and cooking space with beautiful granite countertops, stainless steel appliances and an island/bar. The kitchen and dining area open to the family room making it an entertainer's delight! Nice size dining area with sliding glass doors which lead to a large backyard covered patio. The adjoining family room has an oversized ceiling fan as well as a beautiful, cozy fireplace and a half bathroom. All bedrooms as well as the separate laundry room are located on the second floor. The Master bedroom offers walk-in closets and full bath with separate shower and a Roman bathtub. There's an attached 2 car garage and it's conveniently located near freeway access, shopping centers and walking distance to Malibu park and schools.
This is the home you've been searching for! Located in the desired area of Mission Crest! NO HOA!! This modern 4 bedroom home welcomes you with low maintenance curb appeal and a covered front porch, a great area to relax and features an open concept floor plan that offers a formal living area and separate family room with a cozy fireplace and a gourmet kitchen. It's perfect for entertaining or a growing family. The lower level boasts plenty of natural sunlight and wood flooring throughout. The gourmet kitchen offers white cabinets, tile flooring and lots of storage and cooking space with beautiful granite countertops, stainless steel appliances and an island/bar. The kitchen and dining area open to the family room making it an entertainer's delight! Nice size dining area with sliding glass doors which lead to a large backyard covered patio. The adjoining family room has an oversized ceiling fan as well as a beautiful, cozy fireplace and a half bathroom. All bedrooms as well as the separate laundry room are located on the second floor. The Master bedroom offers walk-in closets and full bath with separate shower and a Roman bathtub. There's an attached 2 car garage and it's conveniently located near freeway access, shopping centers and walking distance to Malibu park and schools.
Location
State CA
County San Bernardino
Area Hesperia (92344)
Interior
Interior Features Granite Counters, Recessed Lighting
Cooling Central Forced Air
Flooring Carpet, Laminate, Tile, Other/Remarks
Fireplaces Type FP in Family Room
Equipment Dishwasher, Disposal, Microwave
Appliance Dishwasher, Disposal, Microwave
Laundry Laundry Room
Exterior
Parking Features Garage - Two Door
Garage Spaces 2.0
Utilities Available See Remarks, Sewer Connected, Water Connected
View Neighborhood
Total Parking Spaces 2
Building
Lot Description Curbs, Sidewalks
Story 2
Lot Size Range 4000-7499 SF
Sewer Public Sewer
Water Public
Architectural Style Modern, See Remarks
Level or Stories 2 Story
Construction Status Turnkey
Others
Acceptable Financing Conventional, FHA, VA, Submit
Listing Terms Conventional, FHA, VA, Submit
Special Listing Condition Standard
Read Less Info
Want to know what your home might be worth? Contact us for a FREE valuation!

Our team is ready to help you sell your home for the highest possible price ASAP

Bought with ANDREA ZARAGOZA • MAINSTREET REALTORS
GET MORE INFORMATION
Mary Ellen Haywood
Broker Associate | CA DRE#01264878
Broker Associate CA DRE#01264878



