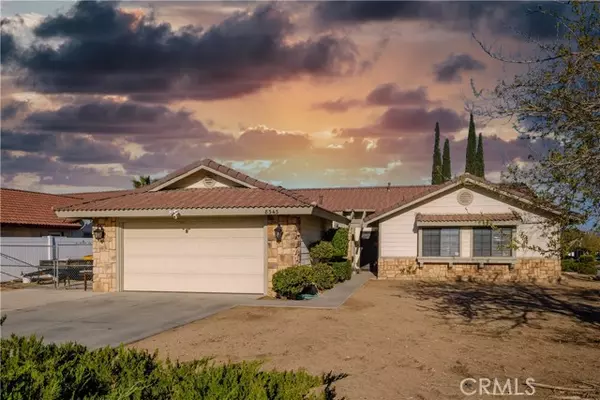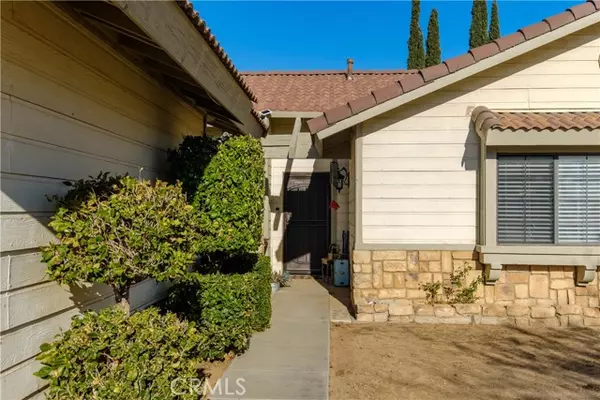For more information regarding the value of a property, please contact us for a free consultation.
Key Details
Sold Price $430,000
Property Type Single Family Home
Sub Type Detached
Listing Status Sold
Purchase Type For Sale
Square Footage 1,821 sqft
Price per Sqft $236
MLS Listing ID EV22067369
Sold Date 05/27/22
Style Detached
Bedrooms 4
Full Baths 2
Construction Status Turnkey
HOA Y/N No
Year Built 1989
Lot Size 7,900 Sqft
Acres 0.1814
Property Description
Amazing opportunity to Plant Roots on a corner lot in the best Hesperia neighborhood! This 4 bedroom 2 bath home will be sure to impress. You will appreciate the modern style throughout featuring elevated ceilings, new carpet, beautiful paint. New Ceiling fans throughout coupled with Central Air PLUS Evaporative Cooling will be perfect for summer. This open floor plan offers big living room open to kitchen and formal dining area . Cozy up to the fireplace in the living room. Or gather in the kitchen! Crisp white cabinets pop against beautiful laminate wood flooring. Plenty of counter space and storage with pantry and nook area plus seating. Don't miss the laundry room on your way to garage. 4 Bedrooms and two baths lie on the other end of the home. The executive suite also has elevated ceilings and attached tub/shower combo. Great sized yard with covered patio is ready for you to make it your own! You will love the additional parking in front and gated side area. Easy access to freeway and major shopping!
Amazing opportunity to Plant Roots on a corner lot in the best Hesperia neighborhood! This 4 bedroom 2 bath home will be sure to impress. You will appreciate the modern style throughout featuring elevated ceilings, new carpet, beautiful paint. New Ceiling fans throughout coupled with Central Air PLUS Evaporative Cooling will be perfect for summer. This open floor plan offers big living room open to kitchen and formal dining area . Cozy up to the fireplace in the living room. Or gather in the kitchen! Crisp white cabinets pop against beautiful laminate wood flooring. Plenty of counter space and storage with pantry and nook area plus seating. Don't miss the laundry room on your way to garage. 4 Bedrooms and two baths lie on the other end of the home. The executive suite also has elevated ceilings and attached tub/shower combo. Great sized yard with covered patio is ready for you to make it your own! You will love the additional parking in front and gated side area. Easy access to freeway and major shopping!
Location
State CA
County San Bernardino
Area Hesperia (92344)
Zoning OH/RS
Interior
Cooling Central Forced Air, Wall/Window
Flooring Carpet
Fireplaces Type FP in Living Room
Equipment Dishwasher, Gas Oven, Gas Range
Appliance Dishwasher, Gas Oven, Gas Range
Laundry Laundry Room
Exterior
Parking Features Garage
Garage Spaces 2.0
View Mountains/Hills
Total Parking Spaces 2
Building
Story 1
Lot Size Range 7500-10889 SF
Sewer Public Sewer
Water Public
Architectural Style Ranch
Level or Stories 1 Story
Construction Status Turnkey
Others
Acceptable Financing Cash, Conventional, FHA, VA, Cash To New Loan
Listing Terms Cash, Conventional, FHA, VA, Cash To New Loan
Special Listing Condition Standard
Read Less Info
Want to know what your home might be worth? Contact us for a FREE valuation!

Our team is ready to help you sell your home for the highest possible price ASAP

Bought with ADRIAN DUENAS • Town & Country Real Estate
GET MORE INFORMATION
Mary Ellen Haywood
Broker Associate | CA DRE#01264878
Broker Associate CA DRE#01264878



