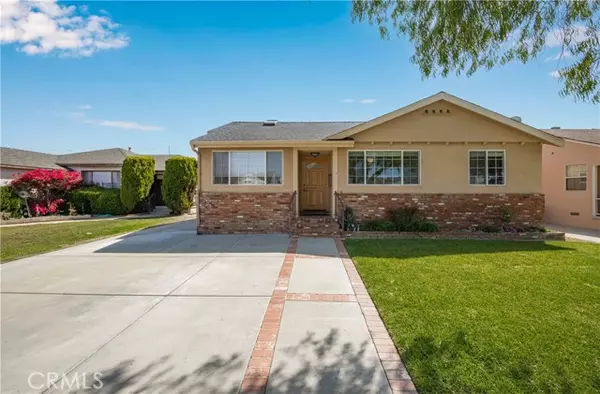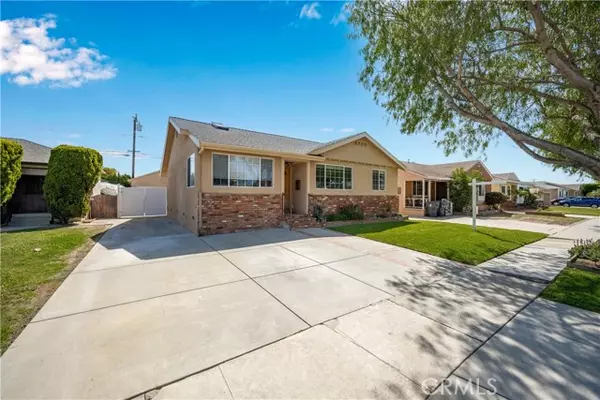For more information regarding the value of a property, please contact us for a free consultation.
Key Details
Sold Price $975,000
Property Type Single Family Home
Sub Type Detached
Listing Status Sold
Purchase Type For Sale
Square Footage 1,738 sqft
Price per Sqft $560
MLS Listing ID PW22063978
Sold Date 05/03/22
Style Detached
Bedrooms 3
Full Baths 2
Construction Status Additions/Alterations,Updated/Remodeled
HOA Y/N No
Year Built 1955
Lot Size 5,001 Sqft
Acres 0.1148
Property Description
Highly Desired Lakewood Mutual! Enter through the Dutch Door, top open for a nice afternoon breeze. Into the open floorplan with Original Hardwood Floors. Remodeled Kitchen with Granite Countertops, updated Cabinets, Newer Stove, Skylight for an Abundance of Natural Lighting. Enjoy Family Dinners at the Custom Built Table and Dinner Nook, Complete with Storage Under the Bench Seating. Through the Kitchen to the Separate Laundry Room and Access into the Backyard. The Kitchen Opens up over the Breakfast Bar into Family Room. Step Down into the Living Room with High Ceilings and Exposed Beams, Fireplace and Bay Window with Storage Under the Seating. Through the Dual Pane Sliding Door into the Entertainer's Delight of a Backyard. Custom Built, Covered Patio with Lighting, Natural Gas Firepit. Backyard Cooking and Grilling on the Built-in BBQ and Two Burner Cooktop. Beverage Refrigerator for Cold Refreshments under the counter. Separate Bar Top for Prep and Serving Area Complete with a Sink. Vinyl Addition on top of the Block Wall for Added Privacy. Home offers Newer Roof, Central Heating and Air Conditioning and Upgraded 200 Amp Electrical. Interior includes: Private Master Suite with Walk-in Closet. New Interior Doors throughout. Dual Pane Windows throughout with Newer Blinds. Drop Down Ladder into the Attic with Tons of Storage Space. The Exterior Trim, Wood Siding and Custom Patio Cover have all been Freshly Painted. Long Driveway with Potential RV Storage and Vinyl Gate into Backyard. Near Simon Bolivar Park and McCormick Pool, Offering Swimming and Lessons during the Summe
Highly Desired Lakewood Mutual! Enter through the Dutch Door, top open for a nice afternoon breeze. Into the open floorplan with Original Hardwood Floors. Remodeled Kitchen with Granite Countertops, updated Cabinets, Newer Stove, Skylight for an Abundance of Natural Lighting. Enjoy Family Dinners at the Custom Built Table and Dinner Nook, Complete with Storage Under the Bench Seating. Through the Kitchen to the Separate Laundry Room and Access into the Backyard. The Kitchen Opens up over the Breakfast Bar into Family Room. Step Down into the Living Room with High Ceilings and Exposed Beams, Fireplace and Bay Window with Storage Under the Seating. Through the Dual Pane Sliding Door into the Entertainer's Delight of a Backyard. Custom Built, Covered Patio with Lighting, Natural Gas Firepit. Backyard Cooking and Grilling on the Built-in BBQ and Two Burner Cooktop. Beverage Refrigerator for Cold Refreshments under the counter. Separate Bar Top for Prep and Serving Area Complete with a Sink. Vinyl Addition on top of the Block Wall for Added Privacy. Home offers Newer Roof, Central Heating and Air Conditioning and Upgraded 200 Amp Electrical. Interior includes: Private Master Suite with Walk-in Closet. New Interior Doors throughout. Dual Pane Windows throughout with Newer Blinds. Drop Down Ladder into the Attic with Tons of Storage Space. The Exterior Trim, Wood Siding and Custom Patio Cover have all been Freshly Painted. Long Driveway with Potential RV Storage and Vinyl Gate into Backyard. Near Simon Bolivar Park and McCormick Pool, Offering Swimming and Lessons during the Summer. Lakewood Country Club, Golf Course and Tennis Club are right down the street. Close to Long Beach College and Cal State University of Long Beach. Near Long Beach Airport. Visit LBX for Several Dining Options and Grocery Shopping for Home Cooked Meals at Whole Foods. Centrally Located to Freeways.
Location
State CA
County Los Angeles
Area Lakewood (90712)
Zoning LKR1YY
Interior
Interior Features Granite Counters, Pull Down Stairs to Attic, Sunken Living Room
Heating Natural Gas
Cooling Central Forced Air
Flooring Carpet, Laminate, Linoleum/Vinyl, Tile, Wood
Fireplaces Type FP in Family Room, Gas
Equipment Dishwasher, Microwave, Gas Oven, Gas Stove, Barbecue, Gas Range
Appliance Dishwasher, Microwave, Gas Oven, Gas Stove, Barbecue, Gas Range
Laundry Inside
Exterior
Exterior Feature Brick, Stucco, Wood
Parking Features Gated
Garage Spaces 2.0
Fence Vinyl
Utilities Available Electricity Connected, Natural Gas Connected, Underground Utilities, Sewer Connected, Water Connected
Roof Type Composition
Total Parking Spaces 2
Building
Lot Description Sidewalks
Story 1
Lot Size Range 4000-7499 SF
Sewer Public Sewer
Water Public
Architectural Style Traditional
Level or Stories 1 Story
Construction Status Additions/Alterations,Updated/Remodeled
Others
Acceptable Financing Cash, Conventional, FHA, VA, Cash To Existing Loan, Cash To New Loan
Listing Terms Cash, Conventional, FHA, VA, Cash To Existing Loan, Cash To New Loan
Read Less Info
Want to know what your home might be worth? Contact us for a FREE valuation!

Our team is ready to help you sell your home for the highest possible price ASAP

Bought with Robin Smith • Compass
GET MORE INFORMATION
Mary Ellen Haywood
Broker Associate | CA DRE#01264878
Broker Associate CA DRE#01264878



