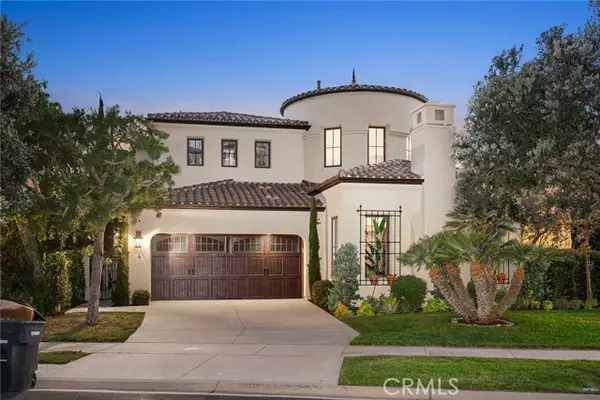For more information regarding the value of a property, please contact us for a free consultation.
Key Details
Sold Price $9,150,000
Property Type Single Family Home
Sub Type Detached
Listing Status Sold
Purchase Type For Sale
Square Footage 3,960 sqft
Price per Sqft $2,310
MLS Listing ID OC22041189
Sold Date 05/19/22
Style Detached
Bedrooms 4
Full Baths 4
Half Baths 1
HOA Fees $760/mo
HOA Y/N Yes
Year Built 2001
Lot Size 10,193 Sqft
Acres 0.234
Property Description
Bold ocean views bring breathtaking beauty to this Crystal Cove home, with panoramic vistas that span across Catalina, and frame sunsets that splash kaleidoscopic colors across the horizon. Interiors are freshly painted, with 4,046 +/- s.f. of space that emanates an organic yet luxe feel. An entry hall with a curved staircase connects to a living room with generous ceiling heights and a comforting fireplace. Limestone floors throughout the main living areas bring warmth to airy spaces, including a family room with an earthy adobe-style fireplace and mesmerizing ocean views. An island with bar seating connects to the kitchen, where new porcelain countertops offer upgraded style, and top-line appliances include a 6-burner range w/grill, and double ovens. A breakfast nook looks out over the stunning Pacific, and a butlers pantry with a coffee bar connects to the formal dining room. Also on the main floor, a guest suite is a private space that gives the opportunity for multi-generational living. Enviable views create a dreamy primary suite on the upper floor, with French doors opening to a balcony that takes in views of ocean swells, a fireplace creating cozy warmth, and a huge walk-in closet offering custom storage. The ensuite is spa-like, with a beveled glass shower enclosure, dual sink vanities, a makeup vanity, and an alcove with a soaking tub that looks out at expansive views of the Pacific. Upstairs spaces also include two additional bedroom suites, a bonus area that creates a tucked away workspace, and a laundry room thats conveniently placed near all three upstairs bed
Bold ocean views bring breathtaking beauty to this Crystal Cove home, with panoramic vistas that span across Catalina, and frame sunsets that splash kaleidoscopic colors across the horizon. Interiors are freshly painted, with 4,046 +/- s.f. of space that emanates an organic yet luxe feel. An entry hall with a curved staircase connects to a living room with generous ceiling heights and a comforting fireplace. Limestone floors throughout the main living areas bring warmth to airy spaces, including a family room with an earthy adobe-style fireplace and mesmerizing ocean views. An island with bar seating connects to the kitchen, where new porcelain countertops offer upgraded style, and top-line appliances include a 6-burner range w/grill, and double ovens. A breakfast nook looks out over the stunning Pacific, and a butlers pantry with a coffee bar connects to the formal dining room. Also on the main floor, a guest suite is a private space that gives the opportunity for multi-generational living. Enviable views create a dreamy primary suite on the upper floor, with French doors opening to a balcony that takes in views of ocean swells, a fireplace creating cozy warmth, and a huge walk-in closet offering custom storage. The ensuite is spa-like, with a beveled glass shower enclosure, dual sink vanities, a makeup vanity, and an alcove with a soaking tub that looks out at expansive views of the Pacific. Upstairs spaces also include two additional bedroom suites, a bonus area that creates a tucked away workspace, and a laundry room thats conveniently placed near all three upstairs bedrooms. Where the backyard ends, expansive ocean and coastline views begin, with a stunning gas fire pit patio perched at the top of the world, creating a real connection with the surrounding landscape. A tiled terrace offers a sun-kissed lounge area, a BBQ kitchen is set beneath a shady pergola with a bar & al fresco dining, and a spacious lawn provides the potential to upgrade outdoor living with the addition of a pool and spa. The premier enclave of Crystal Cove has 24-hr guard-gated security and offers outstanding amenities: resident-only access to The Canyon Club with a junior Olympic pool, wading pool, fitness room, basketball court & tennis courts, as well as private access to Crystal Cove State Park and Beach, and proximity to upscale shopping & dining. This home is in the Laguna Beach School District with access to Laguna Beach High, Thurston Middle, and El Morro Elementary.
Location
State CA
County Orange
Area Oc - Newport Coast (92657)
Interior
Interior Features Balcony, Recessed Lighting, Vacuum Central
Cooling Central Forced Air
Flooring Stone
Fireplaces Type FP in Family Room, FP in Living Room, FP in Master BR, Fire Pit
Equipment 6 Burner Stove, Freezer, Gas Oven, Gas Stove, Barbecue
Appliance 6 Burner Stove, Freezer, Gas Oven, Gas Stove, Barbecue
Laundry Laundry Room, Inside
Exterior
Parking Features Garage
Garage Spaces 3.0
Utilities Available Electricity Connected, Natural Gas Connected, Sewer Connected, Water Connected
View Ocean, Panoramic, Water, Catalina, White Water
Roof Type Spanish Tile
Total Parking Spaces 3
Building
Lot Description Curbs
Story 2
Lot Size Range 7500-10889 SF
Sewer Public Sewer
Water Public
Architectural Style Mediterranean/Spanish
Level or Stories 2 Story
Others
Acceptable Financing Cash, Cash To Existing Loan
Listing Terms Cash, Cash To Existing Loan
Special Listing Condition Standard
Read Less Info
Want to know what your home might be worth? Contact us for a FREE valuation!

Our team is ready to help you sell your home for the highest possible price ASAP

Bought with John Cain • Pacific Sotheby's Int'l Realty
GET MORE INFORMATION
Mary Ellen Haywood
Broker Associate | CA DRE#01264878
Broker Associate CA DRE#01264878



