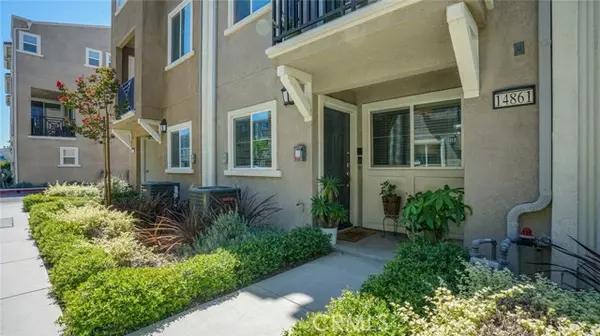For more information regarding the value of a property, please contact us for a free consultation.
Key Details
Sold Price $659,000
Property Type Single Family Home
Sub Type Detached
Listing Status Sold
Purchase Type For Sale
Square Footage 1,613 sqft
Price per Sqft $408
MLS Listing ID CV22152382
Sold Date 09/22/22
Style Detached
Bedrooms 3
Full Baths 3
Construction Status Turnkey
HOA Fees $108/mo
HOA Y/N Yes
Year Built 2017
Lot Size 1,172 Sqft
Acres 0.0269
Property Description
Immerse yourself in elegance and style at this stunning tri-level residence set within a beautiful Walnut Village community. Built in 2017, a warm-hued faade and manicured gardens welcome you inside this idyllic 3-bed, 3-bath abode. Throughout its 1,613-sq ft interior, discover a gorgeous neutral-toned palette, sleek wood-look flooring, and a bright open-concept layout that invites you to relax. Your modern kitchen comes equipped with stainless steel appliances, granite countertops, tile backsplash, dark cabinetry, and an eat-in island with chic pendant lighting. Adjacent is a chandelier-lit dining area, creating an immaculate atmosphere to savor delicious meals. Delight in the seclusion of your carpeted private retreats, two of which are ensuite. Topping them all, your primary suite offers a walk-in closet, dual vanities, and an expansive enclosed shower. Additional must-have features include an outdoor balcony, laundry space, attached 2-car garage, and a community park. 405 and I-5 freeways are within close proximity, as well as shops, restaurants, and schools. Come take a tour before this ideal home is gone for good!
Immerse yourself in elegance and style at this stunning tri-level residence set within a beautiful Walnut Village community. Built in 2017, a warm-hued faade and manicured gardens welcome you inside this idyllic 3-bed, 3-bath abode. Throughout its 1,613-sq ft interior, discover a gorgeous neutral-toned palette, sleek wood-look flooring, and a bright open-concept layout that invites you to relax. Your modern kitchen comes equipped with stainless steel appliances, granite countertops, tile backsplash, dark cabinetry, and an eat-in island with chic pendant lighting. Adjacent is a chandelier-lit dining area, creating an immaculate atmosphere to savor delicious meals. Delight in the seclusion of your carpeted private retreats, two of which are ensuite. Topping them all, your primary suite offers a walk-in closet, dual vanities, and an expansive enclosed shower. Additional must-have features include an outdoor balcony, laundry space, attached 2-car garage, and a community park. 405 and I-5 freeways are within close proximity, as well as shops, restaurants, and schools. Come take a tour before this ideal home is gone for good!
Location
State CA
County Los Angeles
Area Panorama City (91402)
Zoning LARA
Interior
Interior Features 2 Staircases
Cooling Central Forced Air
Laundry Laundry Room
Exterior
Parking Features Direct Garage Access
Garage Spaces 2.0
Utilities Available Sewer Connected
View City Lights
Total Parking Spaces 2
Building
Lot Description Sidewalks
Lot Size Range 1-3999 SF
Sewer Public Sewer
Water Public
Level or Stories 3 Story
Construction Status Turnkey
Others
Monthly Total Fees $120
Acceptable Financing Cash, Conventional, FHA, VA
Listing Terms Cash, Conventional, FHA, VA
Special Listing Condition Standard
Read Less Info
Want to know what your home might be worth? Contact us for a FREE valuation!

Our team is ready to help you sell your home for the highest possible price ASAP

Bought with Connie Curamen • Plan B Realty
GET MORE INFORMATION
Mary Ellen Haywood
Broker Associate | CA DRE#01264878
Broker Associate CA DRE#01264878



