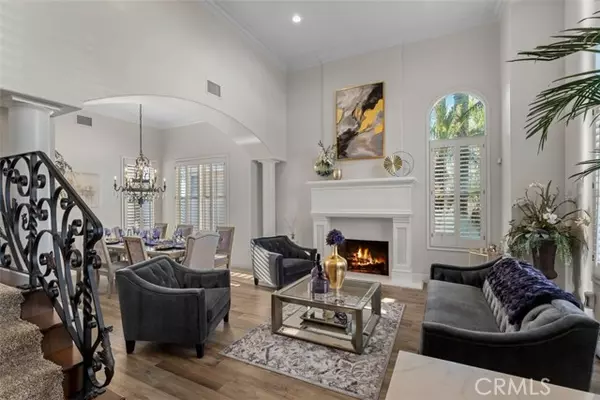For more information regarding the value of a property, please contact us for a free consultation.
Key Details
Sold Price $1,985,000
Property Type Single Family Home
Sub Type Detached
Listing Status Sold
Purchase Type For Sale
Square Footage 3,400 sqft
Price per Sqft $583
MLS Listing ID IV22103953
Sold Date 06/21/22
Style Detached
Bedrooms 4
Full Baths 3
Construction Status Turnkey
HOA Fees $401/mo
HOA Y/N Yes
Year Built 1992
Lot Size 8,500 Sqft
Acres 0.1951
Property Description
Remodeled Belsomet Stunner! No custom detail has been missed in this gorgeous updated property. Located in the heart of the prestigious guard gated Belsomet neighborhood this home offers 3,400 square feet of open floor plan. Enter through the large porch and double doors to a hand crafted custom staircase and sunken formal living room with fireplace and custom oversized mantle to your left. This grand living room with shutters opens to a large dining room with a chandelier to create that perfect dinner party ambience. The tile wood floors flow throughout the entire main level and lead to a large office with 2 built ins that can be converted back into a main level bedroom. The elegant custom kitchen includes an oversized island, quartz counter tops with waterfall edging, apron sink, La Cornue stove with custom hood to match, pot filler, soft close drawers. 42" built in refrigerator with custom antique mirrored doors, deep pot and pan drawers, spice pull outs, Waterstone faucet, drawer microwave and pull out trash drawer. Open to the the family room and overlooking to the pool, built in fire pit, fireplace, BBQ, artificial turf and bistro lights this is an entertainers dream. The fireplace in the great room with custom quartz and the coffered ceiling adds the finishing touch to the space. Open the 2 sets of French doors to hear the serene sounds of the pool water features and enjoy the view. The wine cellar's entry boasts a hand crafted iron door to match the staircases and 100+ bottle display inside. The indoor laundry room has custom cabinets, quartz counter tops an interio
Remodeled Belsomet Stunner! No custom detail has been missed in this gorgeous updated property. Located in the heart of the prestigious guard gated Belsomet neighborhood this home offers 3,400 square feet of open floor plan. Enter through the large porch and double doors to a hand crafted custom staircase and sunken formal living room with fireplace and custom oversized mantle to your left. This grand living room with shutters opens to a large dining room with a chandelier to create that perfect dinner party ambience. The tile wood floors flow throughout the entire main level and lead to a large office with 2 built ins that can be converted back into a main level bedroom. The elegant custom kitchen includes an oversized island, quartz counter tops with waterfall edging, apron sink, La Cornue stove with custom hood to match, pot filler, soft close drawers. 42" built in refrigerator with custom antique mirrored doors, deep pot and pan drawers, spice pull outs, Waterstone faucet, drawer microwave and pull out trash drawer. Open to the the family room and overlooking to the pool, built in fire pit, fireplace, BBQ, artificial turf and bistro lights this is an entertainers dream. The fireplace in the great room with custom quartz and the coffered ceiling adds the finishing touch to the space. Open the 2 sets of French doors to hear the serene sounds of the pool water features and enjoy the view. The wine cellar's entry boasts a hand crafted iron door to match the staircases and 100+ bottle display inside. The indoor laundry room has custom cabinets, quartz counter tops an interior dutch door and access to the side yard. Head updaters to the the master retreat with custom oversized double entry doors and views as far as the eye can see. Enjoy the picturesque sunsets from the jetted soaking tub dual vanities and custom closet with a shoe display wall. 2 more bedrooms and hall bath with shower tub combo and dual sinks complete the upstairs. The 3 car garage is complete with epoxy floors, built in cabinets on every side for storage, work bench and custom wood garage doors with upgraded motors. Welcome to your dream home!
Location
State CA
County Orange
Area Oc - Anaheim (92808)
Interior
Interior Features Bar, Coffered Ceiling(s), Recessed Lighting, Stone Counters, Sunken Living Room
Cooling Central Forced Air
Flooring Tile
Fireplaces Type FP in Living Room, Fire Pit, Gas, Great Room, Master Retreat
Equipment Dishwasher, Microwave, Refrigerator, Convection Oven, Double Oven, Freezer, Gas Oven, Ice Maker, Barbecue, Water Line to Refr, Gas Range
Appliance Dishwasher, Microwave, Refrigerator, Convection Oven, Double Oven, Freezer, Gas Oven, Ice Maker, Barbecue, Water Line to Refr, Gas Range
Laundry Laundry Room
Exterior
Parking Features Direct Garage Access, Garage - Single Door, Garage - Two Door
Garage Spaces 3.0
Fence Stucco Wall, Wrought Iron
Pool Below Ground, Private, Pebble, Waterfall
Utilities Available Cable Available, Electricity Connected, Natural Gas Connected, Phone Available, Sewer Connected, Water Connected
View Mountains/Hills, Neighborhood, Peek-A-Boo, City Lights
Roof Type Tile/Clay
Total Parking Spaces 3
Building
Lot Description Curbs, Sidewalks, Landscaped
Lot Size Range 7500-10889 SF
Sewer Public Sewer
Water Public
Architectural Style See Remarks
Level or Stories 2 Story
Construction Status Turnkey
Others
Acceptable Financing Cash To New Loan, Submit
Listing Terms Cash To New Loan, Submit
Special Listing Condition Standard
Read Less Info
Want to know what your home might be worth? Contact us for a FREE valuation!

Our team is ready to help you sell your home for the highest possible price ASAP

Bought with Karim Wahba • Keller Williams Realty Irvine
GET MORE INFORMATION

Mary Ellen Haywood
Broker Associate | CA DRE#01264878
Broker Associate CA DRE#01264878



