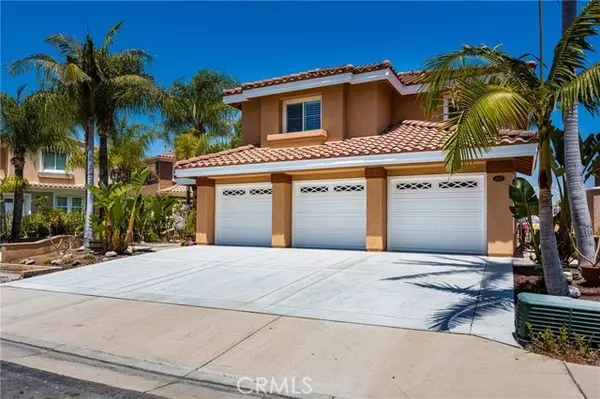For more information regarding the value of a property, please contact us for a free consultation.
Key Details
Sold Price $1,520,000
Property Type Single Family Home
Sub Type Detached
Listing Status Sold
Purchase Type For Sale
Square Footage 2,952 sqft
Price per Sqft $514
MLS Listing ID PW22105544
Sold Date 07/07/22
Style Detached
Bedrooms 4
Full Baths 3
Construction Status Turnkey,Updated/Remodeled
HOA Fees $92/mo
HOA Y/N Yes
Year Built 1990
Lot Size 5,424 Sqft
Acres 0.1245
Property Description
Beautiful Home With Panoramic View Of City Lights, Canyon, Mountains, and Surrounding Hills, Shows Pride Of Ownership, Located On The Single Loaded Section Of The Street, Private Courtyard Entry With Front Gate, Dramatic Formal Entry With Leaded Glass Double Doors and Cathedral Ceilings, Formal Living Room With Beautiful Fireplace, Formal Dining Room, Large Remodeled Kitchen With Granite Counter Tops and Stainless Steel Appliances (6 Gas Burning Cook-top, Built-In Oven, Refrigerator, and Dishwasher), Breakfast Counter & Breakfast Nook Area, Good Size Family Room With Gas Burning Granite Fireplace, Built-In Entertainment Unit, and Large Sliding Glass Door, Leading To a Nice Backyard With a Fantastic View, Upgraded Vinyl & Travertine Floorings Throughout, First Level Laundry Room Area With Utility Sink, 4 Bedrooms & 3 Remodeled Bathrooms (1 Bedroom & 1 Bath On The Main Floor), Large Bonus Room (Could Easily Be Converted To 5th Bedroom), Approximately 2,952 Square Feet Of Gracious Living Space, Wood Shutters Throughout, Master Suite With Large Retreat and Two Walk-In Closets With Organizers, Master Bathroom With Separate Tub & Standing Shower, Great Backyard With Low Maintenance Landscaping, 3 Car Attached Garage With Direct Home Access and Built-in Storage Cabinets & Epoxy Floor, Fresh Interior & Exterior Paint, Newer Vinyl Windows, Property Is Nicely Fenced Off With Blockwall & Wrought Iron Fencing, Just Minutes From Shopping Center, Public Parks, and Running Springs Elementary School, Built In 1990
Beautiful Home With Panoramic View Of City Lights, Canyon, Mountains, and Surrounding Hills, Shows Pride Of Ownership, Located On The Single Loaded Section Of The Street, Private Courtyard Entry With Front Gate, Dramatic Formal Entry With Leaded Glass Double Doors and Cathedral Ceilings, Formal Living Room With Beautiful Fireplace, Formal Dining Room, Large Remodeled Kitchen With Granite Counter Tops and Stainless Steel Appliances (6 Gas Burning Cook-top, Built-In Oven, Refrigerator, and Dishwasher), Breakfast Counter & Breakfast Nook Area, Good Size Family Room With Gas Burning Granite Fireplace, Built-In Entertainment Unit, and Large Sliding Glass Door, Leading To a Nice Backyard With a Fantastic View, Upgraded Vinyl & Travertine Floorings Throughout, First Level Laundry Room Area With Utility Sink, 4 Bedrooms & 3 Remodeled Bathrooms (1 Bedroom & 1 Bath On The Main Floor), Large Bonus Room (Could Easily Be Converted To 5th Bedroom), Approximately 2,952 Square Feet Of Gracious Living Space, Wood Shutters Throughout, Master Suite With Large Retreat and Two Walk-In Closets With Organizers, Master Bathroom With Separate Tub & Standing Shower, Great Backyard With Low Maintenance Landscaping, 3 Car Attached Garage With Direct Home Access and Built-in Storage Cabinets & Epoxy Floor, Fresh Interior & Exterior Paint, Newer Vinyl Windows, Property Is Nicely Fenced Off With Blockwall & Wrought Iron Fencing, Just Minutes From Shopping Center, Public Parks, and Running Springs Elementary School, Built In 1990
Location
State CA
County Orange
Area Oc - Anaheim (92808)
Zoning R-1
Interior
Interior Features Granite Counters, Pantry, Recessed Lighting, Stone Counters, Sunken Living Room
Cooling Central Forced Air
Flooring Linoleum/Vinyl, Stone
Fireplaces Type FP in Family Room, FP in Living Room, Gas
Equipment Dishwasher, Disposal, Dryer, Washer, 6 Burner Stove, Gas Stove
Appliance Dishwasher, Disposal, Dryer, Washer, 6 Burner Stove, Gas Stove
Laundry Laundry Room, Inside
Exterior
Exterior Feature Stucco
Parking Features Direct Garage Access, Garage, Garage - Three Door, Garage Door Opener
Garage Spaces 3.0
Fence Wrought Iron
Utilities Available Cable Connected, Electricity Connected, Natural Gas Connected, Phone Connected, Underground Utilities, Sewer Connected, Water Connected
View Mountains/Hills, Panoramic, Valley/Canyon, City Lights
Roof Type Concrete,Tile/Clay
Total Parking Spaces 3
Building
Lot Description Sidewalks, Landscaped
Story 2
Lot Size Range 4000-7499 SF
Sewer Public Sewer, Sewer Paid
Water Public
Architectural Style Mediterranean/Spanish
Level or Stories 2 Story
Construction Status Turnkey,Updated/Remodeled
Others
Acceptable Financing Cash, Conventional, Cash To New Loan
Listing Terms Cash, Conventional, Cash To New Loan
Special Listing Condition Standard
Read Less Info
Want to know what your home might be worth? Contact us for a FREE valuation!

Our team is ready to help you sell your home for the highest possible price ASAP

Bought with Ben Elahi • BHHS CA Properties
GET MORE INFORMATION

Mary Ellen Haywood
Broker Associate | CA DRE#01264878
Broker Associate CA DRE#01264878



