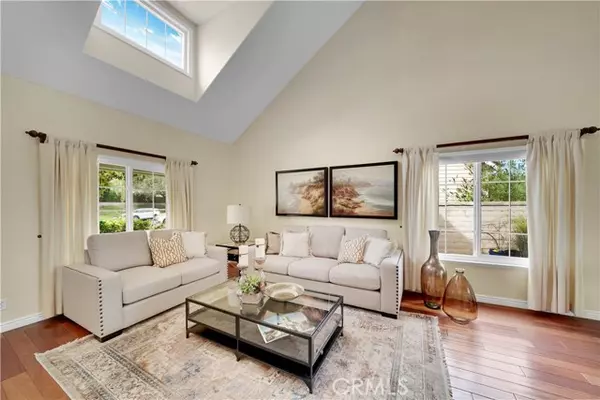For more information regarding the value of a property, please contact us for a free consultation.
Key Details
Sold Price $1,500,000
Property Type Single Family Home
Sub Type Detached
Listing Status Sold
Purchase Type For Sale
Square Footage 2,700 sqft
Price per Sqft $555
MLS Listing ID OC22108002
Sold Date 08/02/22
Style Detached
Bedrooms 5
Full Baths 3
Construction Status Turnkey,Updated/Remodeled
HOA Fees $250/mo
HOA Y/N Yes
Year Built 1989
Lot Size 7,656 Sqft
Acres 0.1758
Property Description
Beautiful & Nicely Upgraded Stonehedge Pool Home of approx 2,700s.f., featuring 5 Bedrooms and 3 Baths, Living Room, w Formal Dining Area, Family Room and Master Bedroom w Fireplaces. Located on a lovely single-loaded street in popular Stonehedge. This home has hardwood flooring, Kitchen w granite counters and stainless appliances, upgraded windows and doors throughout in 2011, new central air condensor 2020, replastered pool & spa 2020, new upgraded garage doors 2017, new water heater 2020, new Duralite Axony roof in 2017, Patio Covers replaced in 2019 and much more. Located in the North End of Coto short drive to RSM, great schools and no Mello Roos!! https://vimeo.com/user9072077/review/719506114/b8ee3e3f2c
Beautiful & Nicely Upgraded Stonehedge Pool Home of approx 2,700s.f., featuring 5 Bedrooms and 3 Baths, Living Room, w Formal Dining Area, Family Room and Master Bedroom w Fireplaces. Located on a lovely single-loaded street in popular Stonehedge. This home has hardwood flooring, Kitchen w granite counters and stainless appliances, upgraded windows and doors throughout in 2011, new central air condensor 2020, replastered pool & spa 2020, new upgraded garage doors 2017, new water heater 2020, new Duralite Axony roof in 2017, Patio Covers replaced in 2019 and much more. Located in the North End of Coto short drive to RSM, great schools and no Mello Roos!! https://vimeo.com/user9072077/review/719506114/b8ee3e3f2c
Location
State CA
County Orange
Area Oc - Trabuco Canyon (92679)
Interior
Interior Features Balcony, Bar, Copper Plumbing Full, Granite Counters, Sunken Living Room
Heating Natural Gas
Cooling Central Forced Air
Flooring Wood
Fireplaces Type FP in Family Room, FP in Master BR, Gas
Equipment Dishwasher, Disposal, Microwave, Refrigerator, Convection Oven, Gas Stove
Appliance Dishwasher, Disposal, Microwave, Refrigerator, Convection Oven, Gas Stove
Laundry Laundry Room, Inside
Exterior
Exterior Feature Wood
Garage Spaces 3.0
Fence Wrought Iron
Pool Below Ground, Private, Gunite, Heated, Filtered
Community Features Horse Trails
Complex Features Horse Trails
Utilities Available Cable Connected, Electricity Connected, Natural Gas Connected, Phone Connected, Underground Utilities, Sewer Connected, Water Connected
View Mountains/Hills, Trees/Woods
Total Parking Spaces 3
Building
Lot Description Curbs, Sidewalks, Landscaped
Lot Size Range 7500-10889 SF
Sewer Public Sewer
Water Private
Architectural Style Cottage
Level or Stories 2 Story
Construction Status Turnkey,Updated/Remodeled
Others
Acceptable Financing Conventional, Cash To New Loan
Listing Terms Conventional, Cash To New Loan
Special Listing Condition Standard
Read Less Info
Want to know what your home might be worth? Contact us for a FREE valuation!

Our team is ready to help you sell your home for the highest possible price ASAP

Bought with Staci Saunders • Pacific Sotheby's Int'l Realty
GET MORE INFORMATION
Mary Ellen Haywood
Broker Associate | CA DRE#01264878
Broker Associate CA DRE#01264878



