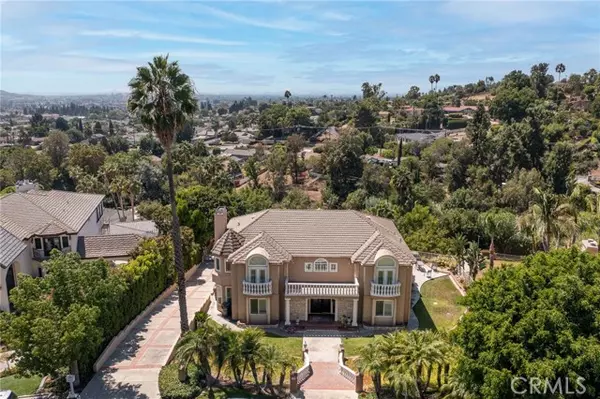For more information regarding the value of a property, please contact us for a free consultation.
Key Details
Sold Price $1,620,000
Property Type Single Family Home
Sub Type Detached
Listing Status Sold
Purchase Type For Sale
Square Footage 4,204 sqft
Price per Sqft $385
MLS Listing ID AR22179731
Sold Date 10/03/22
Style Detached
Bedrooms 5
Full Baths 4
Construction Status Updated/Remodeled
HOA Fees $120/mo
HOA Y/N Yes
Year Built 1991
Lot Size 1.084 Acres
Acres 1.0844
Property Description
Nestled away from the best of La Habra Heights with panoramic city lights and ocean views, awaits this luxurious custom home in a desirable gated community that sits at a quiet street. As you enter this prestigious home, the expansive foyer opens to a beautiful stairway with an opulent chandelier that leads to a formal dining room, there is hard wood flooring with custom cabinetry in the oversized gourmet kitchen that boasts a large and convenient granite island and countertops, with a walk in pantry that provides extra storage, perfect for the experienced chef. There is also a trash compacter, wine cooler, hardwood floors in entry and kitchen, and upgraded carpet. Enjoy a spacious family room with fireplace, that connects to a bonus living room with ample seating alongside a bonus play room with lots of natural light, perfect for ping pong or billiards. There is also a bonus family room space with a second fireplace with custom shutters and eye catching crown molding. Escape to the second level where you will find generous guest suites. As you make your way upstairs you will see high ceilings in the master bedroom with a large open space that leads to a stunning bathroom with a freestanding roman spa tub and walk-in shower. The updated tile work and marble finishes will be sure to promote a relaxing spa feeling upon entrance. Enjoy the extra large walk-in closet with designer island cabinetry. The second bedroom upstairs allows a flood of natural light in with beautiful French doors leading to a balcony. This room also has access to a full bathroom with shower and updated
Nestled away from the best of La Habra Heights with panoramic city lights and ocean views, awaits this luxurious custom home in a desirable gated community that sits at a quiet street. As you enter this prestigious home, the expansive foyer opens to a beautiful stairway with an opulent chandelier that leads to a formal dining room, there is hard wood flooring with custom cabinetry in the oversized gourmet kitchen that boasts a large and convenient granite island and countertops, with a walk in pantry that provides extra storage, perfect for the experienced chef. There is also a trash compacter, wine cooler, hardwood floors in entry and kitchen, and upgraded carpet. Enjoy a spacious family room with fireplace, that connects to a bonus living room with ample seating alongside a bonus play room with lots of natural light, perfect for ping pong or billiards. There is also a bonus family room space with a second fireplace with custom shutters and eye catching crown molding. Escape to the second level where you will find generous guest suites. As you make your way upstairs you will see high ceilings in the master bedroom with a large open space that leads to a stunning bathroom with a freestanding roman spa tub and walk-in shower. The updated tile work and marble finishes will be sure to promote a relaxing spa feeling upon entrance. Enjoy the extra large walk-in closet with designer island cabinetry. The second bedroom upstairs allows a flood of natural light in with beautiful French doors leading to a balcony. This room also has access to a full bathroom with shower and updated tile flooring. The third bedroom also has a sliding door leading to the sand wrap around balcony and also has another full bathroom. The 4th bedroom has a closet space. The driveway has plenty of space for parking, up to 5 cars perfect for entertaining larger parties that want private parking on site. Attached garage downstairs provides an additional indoor 3 car garage. There is also a basement office that adjoins the 3 car indoor garage. The yard is wrapped around with manicured landscaping and the second floor balcony overlooks a beautiful field. Enjoy the new updates and the major remodel that was completed in 2014.The 4,204 sqft Plus (700 sqft enclosed patio)
Location
State CA
County Los Angeles
Area Oc - La Habra (90631)
Zoning LHRA1*
Interior
Interior Features Granite Counters
Cooling Central Forced Air
Flooring Carpet, Wood
Fireplaces Type FP in Dining Room, FP in Family Room
Equipment Microwave, Refrigerator, Gas Oven, Gas Stove, Gas Range
Appliance Microwave, Refrigerator, Gas Oven, Gas Stove, Gas Range
Laundry Laundry Room
Exterior
Garage Garage
Garage Spaces 5.0
View City Lights
Roof Type Tile/Clay
Total Parking Spaces 5
Building
Sewer Public Sewer
Water Public
Level or Stories 3 Story
Construction Status Updated/Remodeled
Others
Acceptable Financing Cash, Conventional, Cash To Existing Loan, Cash To New Loan
Listing Terms Cash, Conventional, Cash To Existing Loan, Cash To New Loan
Special Listing Condition Standard
Read Less Info
Want to know what your home might be worth? Contact us for a FREE valuation!

Our team is ready to help you sell your home for the highest possible price ASAP

Bought with Jeremy Buraglia • The Keystone Team
GET MORE INFORMATION

Mary Ellen Haywood
Broker Associate | CA DRE#01264878
Broker Associate CA DRE#01264878

