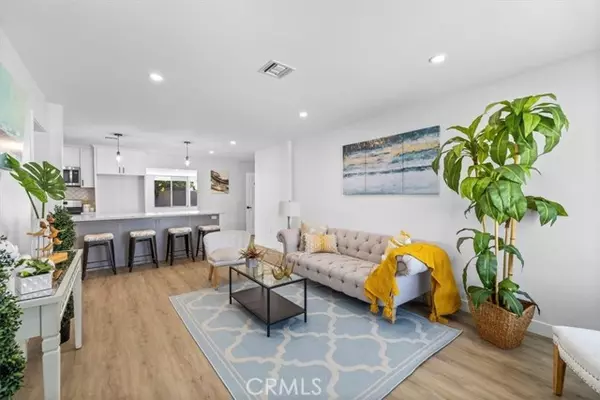For more information regarding the value of a property, please contact us for a free consultation.
Key Details
Sold Price $835,000
Property Type Single Family Home
Sub Type Detached
Listing Status Sold
Purchase Type For Sale
Square Footage 1,311 sqft
Price per Sqft $636
MLS Listing ID PV22106362
Sold Date 06/24/22
Style Detached
Bedrooms 3
Full Baths 2
Construction Status Turnkey,Updated/Remodeled
HOA Y/N No
Year Built 1955
Lot Size 5,871 Sqft
Acres 0.1348
Property Description
Stunning turn key home with an open floor plan is just waiting for you and your family! Perfectly situated in the middle tract of a great neighborhood, this home has been beautifully upgraded inside and out, starting with, 100% waterproof luxury wide plank vinyl floors, all new paint throughout, All new dual pane & Low E windows, new exterior & interior doors, all new hardware and fixtures. You will love the new very modern kitchen with the oversized center island done in designer quartz surrounded by white shaker cabinets adorned with upgraded black hardware. The stylish Herringbone patterned tile backsplash accents the entire kitchen along with all new Whirlpool Gold 5 burner range/oven, new dishwasher, new microwave. A brand new second full bathroom was added to the home decorated in a soothing gray palette with new tub/shower set off by upgraded porcelain tiles, new sink & toilet, new fixtures all accented in black trim. The Home also enjoys upgraded electrical & plumbing, a new laundry room in the garage, all 3 bedrooms have floor to ceiling mirrored sliding doors, and new recessed lighting throughout. A finished bonus room off the kitchen can be used as a 2nd living room, office, 4th bedroom or a gym. There is a direct access garage with new WIFI automatic garage opener with key touch outdoor opener panel with epoxy flooring and finished with new drywall & paint and new fire rated door. Exterior upgrades offer, new colored coated stucco, newly installed concrete enlarging driveway & parking for 3 cars, new landscaping & grass, new vinyl fencing & gates, new picket red
Stunning turn key home with an open floor plan is just waiting for you and your family! Perfectly situated in the middle tract of a great neighborhood, this home has been beautifully upgraded inside and out, starting with, 100% waterproof luxury wide plank vinyl floors, all new paint throughout, All new dual pane & Low E windows, new exterior & interior doors, all new hardware and fixtures. You will love the new very modern kitchen with the oversized center island done in designer quartz surrounded by white shaker cabinets adorned with upgraded black hardware. The stylish Herringbone patterned tile backsplash accents the entire kitchen along with all new Whirlpool Gold 5 burner range/oven, new dishwasher, new microwave. A brand new second full bathroom was added to the home decorated in a soothing gray palette with new tub/shower set off by upgraded porcelain tiles, new sink & toilet, new fixtures all accented in black trim. The Home also enjoys upgraded electrical & plumbing, a new laundry room in the garage, all 3 bedrooms have floor to ceiling mirrored sliding doors, and new recessed lighting throughout. A finished bonus room off the kitchen can be used as a 2nd living room, office, 4th bedroom or a gym. There is a direct access garage with new WIFI automatic garage opener with key touch outdoor opener panel with epoxy flooring and finished with new drywall & paint and new fire rated door. Exterior upgrades offer, new colored coated stucco, newly installed concrete enlarging driveway & parking for 3 cars, new landscaping & grass, new vinyl fencing & gates, new picket redwood fencing in backyard, new sprinkler system in the front and rear yards , new 50 gallon water heater and so much more. In 2017, the following were newly installed: roof, leased solar panels, electric panel, HVAC system and garage door. The large enclosed backyard with covered patios is ideal for large family entertaining with an extra large grass yard rounding out this one of a kind home! Hurry this home will not last!
Location
State CA
County Los Angeles
Area Carson (90745)
Zoning CARS*
Interior
Flooring Linoleum/Vinyl
Equipment Dishwasher, Microwave, N/K, Gas Oven, Gas Range
Appliance Dishwasher, Microwave, N/K, Gas Oven, Gas Range
Laundry Garage, N/K
Exterior
Parking Features Direct Garage Access
Garage Spaces 2.0
Total Parking Spaces 2
Building
Lot Description Curbs, Sidewalks, Landscaped, Sprinklers In Front, Sprinklers In Rear
Story 1
Lot Size Range 4000-7499 SF
Sewer Public Sewer
Water Public
Architectural Style Traditional
Level or Stories 1 Story
Construction Status Turnkey,Updated/Remodeled
Others
Acceptable Financing Cash To New Loan
Listing Terms Cash To New Loan
Special Listing Condition Standard
Read Less Info
Want to know what your home might be worth? Contact us for a FREE valuation!

Our team is ready to help you sell your home for the highest possible price ASAP

Bought with Nahal Sharifi • eXp Realty of California Inc
GET MORE INFORMATION
Mary Ellen Haywood
Broker Associate | CA DRE#01264878
Broker Associate CA DRE#01264878



