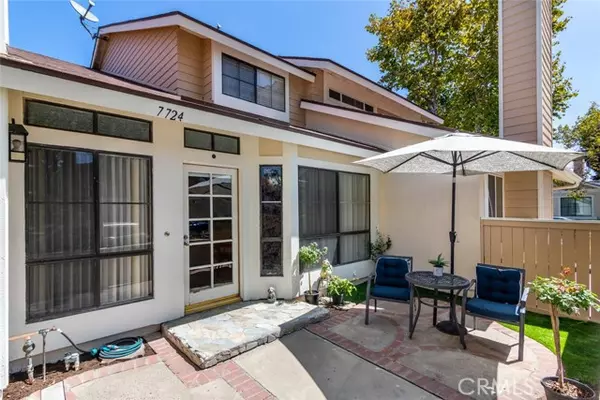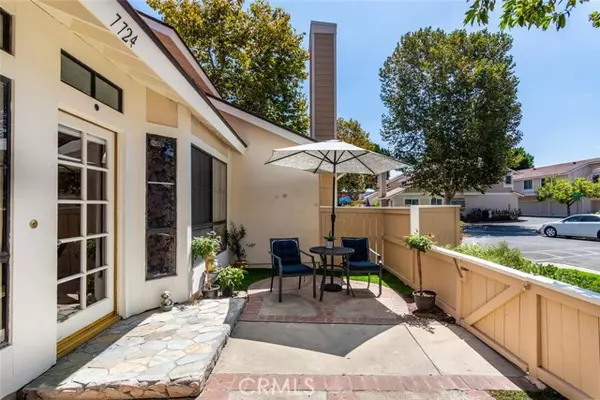For more information regarding the value of a property, please contact us for a free consultation.
Key Details
Sold Price $665,000
Property Type Townhouse
Sub Type Townhome
Listing Status Sold
Purchase Type For Sale
Square Footage 1,094 sqft
Price per Sqft $607
MLS Listing ID OC22164339
Sold Date 09/16/22
Style Townhome
Bedrooms 3
Full Baths 2
Half Baths 1
HOA Fees $249/mo
HOA Y/N Yes
Year Built 1983
Property Description
Crosspointe Village Condominium on the Two story townhome style side of the complex. This plan B Model has 3 bedrooms, 2.5 baths, front patio entrance and a 2 car attached garage in the back. The Kitchen has wood cabinets, some with glass doors, granite counters, stainless steel sink, pantry and diagonal tile flooring. The dining room is adjacent to the kitchen and and features a windows facing to the patio and also has diagonal tile flooring. The living room has a corner fireplace with marble hearth and hardwood mantel. Amazing vaulted ceilings add the feel of height and space to the living room. The lower hallway has linen storage, guest half bath and direct assess to the garage. The upper floor features: Primary bedroom with vaulted ceilings, En suite bath with large oval soaking tub, diagonal tile and vanity with cultured marble top. The front facing bedroom has a large window sill great to display items, mini blinds and black out curtains. The back guest bedroom is open to your imagination. It currently features a wall of shelves and a widow with blinds facing the back. The complex has two entrance gates. The North gate is used for residents and guests. A pass is required to enter the complex. There are 3 pool, 3 spas, various greenbelts and trees through out the complex. Just a 20-25 minute drive to the beach. Close to Knotts, Disney, the new Rodeo 39 Shopping center and much more.
Crosspointe Village Condominium on the Two story townhome style side of the complex. This plan B Model has 3 bedrooms, 2.5 baths, front patio entrance and a 2 car attached garage in the back. The Kitchen has wood cabinets, some with glass doors, granite counters, stainless steel sink, pantry and diagonal tile flooring. The dining room is adjacent to the kitchen and and features a windows facing to the patio and also has diagonal tile flooring. The living room has a corner fireplace with marble hearth and hardwood mantel. Amazing vaulted ceilings add the feel of height and space to the living room. The lower hallway has linen storage, guest half bath and direct assess to the garage. The upper floor features: Primary bedroom with vaulted ceilings, En suite bath with large oval soaking tub, diagonal tile and vanity with cultured marble top. The front facing bedroom has a large window sill great to display items, mini blinds and black out curtains. The back guest bedroom is open to your imagination. It currently features a wall of shelves and a widow with blinds facing the back. The complex has two entrance gates. The North gate is used for residents and guests. A pass is required to enter the complex. There are 3 pool, 3 spas, various greenbelts and trees through out the complex. Just a 20-25 minute drive to the beach. Close to Knotts, Disney, the new Rodeo 39 Shopping center and much more.
Location
State CA
County Orange
Area Oc - Stanton (90680)
Interior
Interior Features Granite Counters, Pantry
Cooling Central Forced Air
Flooring Carpet, Laminate
Fireplaces Type FP in Living Room, Gas Starter
Equipment Dishwasher, Disposal, Dryer, Washer, Gas Range
Appliance Dishwasher, Disposal, Dryer, Washer, Gas Range
Laundry Garage
Exterior
Parking Features Garage, Garage - Single Door, Garage Door Opener
Garage Spaces 2.0
Pool Association
Utilities Available Cable Available, Electricity Connected, Natural Gas Connected, Phone Available, Sewer Connected, Water Connected
View Neighborhood
Roof Type Composition
Total Parking Spaces 2
Building
Lot Description Curbs, Sidewalks
Story 2
Sewer Public Sewer
Water Public
Architectural Style Cape Cod
Level or Stories 2 Story
Others
Acceptable Financing Cash, Conventional, FHA, VA, Cash To New Loan
Listing Terms Cash, Conventional, FHA, VA, Cash To New Loan
Special Listing Condition Standard
Read Less Info
Want to know what your home might be worth? Contact us for a FREE valuation!

Our team is ready to help you sell your home for the highest possible price ASAP

Bought with Chris Lum • Re/Max College Park Realty
GET MORE INFORMATION
Mary Ellen Haywood
Broker Associate | CA DRE#01264878
Broker Associate CA DRE#01264878



