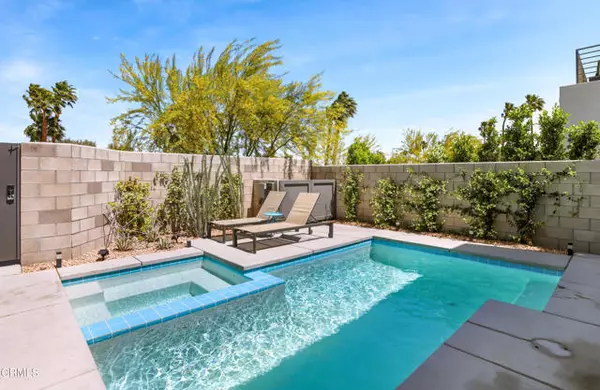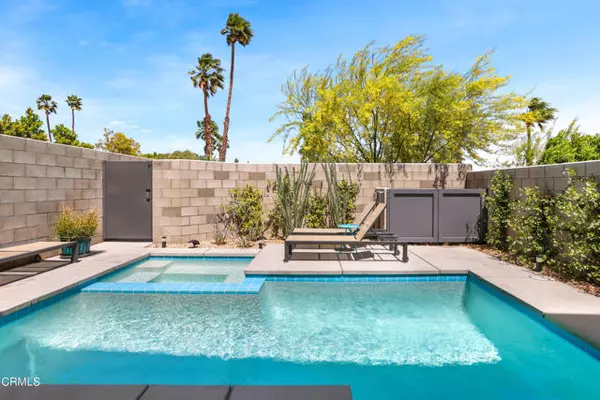For more information regarding the value of a property, please contact us for a free consultation.
Key Details
Sold Price $810,000
Property Type Condo
Listing Status Sold
Purchase Type For Sale
Square Footage 1,558 sqft
Price per Sqft $519
MLS Listing ID P1-9055
Sold Date 05/26/22
Style All Other Attached
Bedrooms 2
Full Baths 2
Half Baths 1
HOA Fees $253/mo
HOA Y/N Yes
Year Built 2018
Lot Size 2,500 Sqft
Acres 0.0574
Property Description
Completed in 2019, this free-standing home within the Icon Modern Living development, epitomizes luxurious desert living with dramatic mountain views. With nearly 1,600 square feet of living space, the open-concept ground level features polished concrete floors, 10-foot ceilings, a den/office, half bathroom, large kitchen, dining and living areas. The second floor has 9-foot ceilings has two large bedroom suites with spacious balconies and walk-in closets. There is also a terrace off of the upstairs landing, as well as a laundry room with utility sink conveniently located between the bedrooms. The fully enclosed yard which may be accessed from the home or personal entry from the street has a private, saltwater pool and spa. Environmentally sensitive design and construction are evident throughout the house. The home has solar panels (owned), radiant barrier roofing, high-rating attic, and wall insulation, tankless water heater, whole house water softener with reverse osmosis drinking water in the kitchen, energy-efficient heating, cooling, appliances, ceiling fans, dual-glazed Low-E windows, and drought-tolerant drip irrigation and landscaping. Additionally, its strong rental history and close proximity to downtown Palm Springs make the home perfect for those wishing to augment their incomes if they choose (a 30-day minimum rental period is required).
Completed in 2019, this free-standing home within the Icon Modern Living development, epitomizes luxurious desert living with dramatic mountain views. With nearly 1,600 square feet of living space, the open-concept ground level features polished concrete floors, 10-foot ceilings, a den/office, half bathroom, large kitchen, dining and living areas. The second floor has 9-foot ceilings has two large bedroom suites with spacious balconies and walk-in closets. There is also a terrace off of the upstairs landing, as well as a laundry room with utility sink conveniently located between the bedrooms. The fully enclosed yard which may be accessed from the home or personal entry from the street has a private, saltwater pool and spa. Environmentally sensitive design and construction are evident throughout the house. The home has solar panels (owned), radiant barrier roofing, high-rating attic, and wall insulation, tankless water heater, whole house water softener with reverse osmosis drinking water in the kitchen, energy-efficient heating, cooling, appliances, ceiling fans, dual-glazed Low-E windows, and drought-tolerant drip irrigation and landscaping. Additionally, its strong rental history and close proximity to downtown Palm Springs make the home perfect for those wishing to augment their incomes if they choose (a 30-day minimum rental period is required).
Location
State CA
County Riverside
Area Riv Cty-Palm Springs (92262)
Interior
Interior Features Balcony, Pantry, Recessed Lighting, Stone Counters
Cooling Central Forced Air
Equipment Dishwasher, Microwave, Refrigerator, Water Softener, Gas Oven, Gas Stove, Ice Maker, Water Line to Refr, Gas Range
Appliance Dishwasher, Microwave, Refrigerator, Water Softener, Gas Oven, Gas Stove, Ice Maker, Water Line to Refr, Gas Range
Laundry Inside
Exterior
Exterior Feature Stucco
Parking Features Direct Garage Access, Garage, Garage - Two Door, Garage Door Opener
Garage Spaces 2.0
Fence Stucco Wall
Pool Below Ground, Heated
View Mountains/Hills, Desert
Roof Type Composition
Total Parking Spaces 2
Building
Lot Description Curbs
Story 2
Lot Size Range 1-3999 SF
Sewer Sewer Paid
Water Public
Architectural Style Modern
Level or Stories 2 Story
Others
Monthly Total Fees $253
Acceptable Financing Cash To New Loan
Listing Terms Cash To New Loan
Special Listing Condition Standard
Read Less Info
Want to know what your home might be worth? Contact us for a FREE valuation!

Our team is ready to help you sell your home for the highest possible price ASAP

Bought with NON LISTED AGENT • NON LISTED OFFICE
GET MORE INFORMATION
Mary Ellen Haywood
Broker Associate | CA DRE#01264878
Broker Associate CA DRE#01264878



