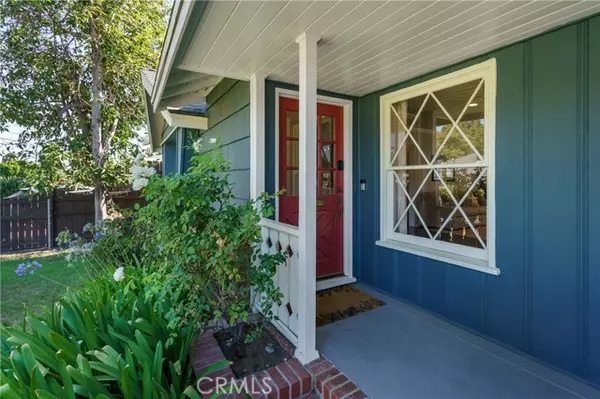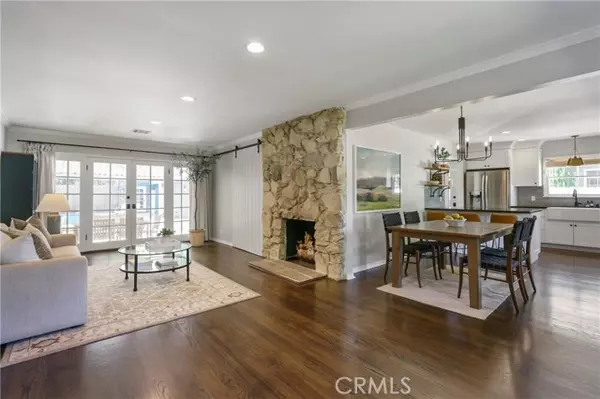For more information regarding the value of a property, please contact us for a free consultation.
Key Details
Sold Price $1,452,000
Property Type Single Family Home
Sub Type Detached
Listing Status Sold
Purchase Type For Sale
Square Footage 1,791 sqft
Price per Sqft $810
MLS Listing ID GD22170914
Sold Date 09/16/22
Style Detached
Bedrooms 3
Full Baths 2
Half Baths 1
Construction Status Turnkey,Updated/Remodeled
HOA Y/N No
Year Built 1948
Lot Size 8,490 Sqft
Acres 0.1949
Property Description
Go to 6645blucherave.com for more information. Rare opportunity in the coveted Midvale Estates, one of the most sought-after neighborhoods in the valley! This hidden gem is celebrated for its charm, suburban feel and desirable Sherman Oaks adjacent location. Situated on a picturesque culdesac street and large lot, this remodeled and turnkey pool home checks every box and has nearly 2,500 square feet of functional space. There is a 320 square foot bonus pool house/studio with 3/4 bath next to the pool (buyer to verify permits) and the 360 square foot garage has been reimagined as a fun recreation room with built-in cabinetry and waterproof vinyl wood-look flooring. Professionally designed by Simon Projects, the nearly 1,800 square foot main house has three bedrooms, a fourth den/office/playroom, two and a half bathrooms, two fireplaces, and beautiful natural light. A new bathroom with dual vanity and enormous shower has recently been added to create a primary suite complete with two closets. The front yard is expansive and fully fenced with flowering vines and the backyard retreat with pool and hot tub offers privacy and indoor-outdoor California living. Other recent upgrades include refinished oak hardwood floors, new HVAC system and plumbing re-pipe in the main house, new 200 amp electrical panel and car charging outlet, mini-splits in the garage and bonus room for heating/cooling, new water heater for the bonus bathroom, and new garage door. Dont miss out on this entertainers dream!
Go to 6645blucherave.com for more information. Rare opportunity in the coveted Midvale Estates, one of the most sought-after neighborhoods in the valley! This hidden gem is celebrated for its charm, suburban feel and desirable Sherman Oaks adjacent location. Situated on a picturesque culdesac street and large lot, this remodeled and turnkey pool home checks every box and has nearly 2,500 square feet of functional space. There is a 320 square foot bonus pool house/studio with 3/4 bath next to the pool (buyer to verify permits) and the 360 square foot garage has been reimagined as a fun recreation room with built-in cabinetry and waterproof vinyl wood-look flooring. Professionally designed by Simon Projects, the nearly 1,800 square foot main house has three bedrooms, a fourth den/office/playroom, two and a half bathrooms, two fireplaces, and beautiful natural light. A new bathroom with dual vanity and enormous shower has recently been added to create a primary suite complete with two closets. The front yard is expansive and fully fenced with flowering vines and the backyard retreat with pool and hot tub offers privacy and indoor-outdoor California living. Other recent upgrades include refinished oak hardwood floors, new HVAC system and plumbing re-pipe in the main house, new 200 amp electrical panel and car charging outlet, mini-splits in the garage and bonus room for heating/cooling, new water heater for the bonus bathroom, and new garage door. Dont miss out on this entertainers dream!
Location
State CA
County Los Angeles
Area Van Nuys (91406)
Zoning LAR1
Interior
Interior Features Recessed Lighting, Stone Counters
Cooling Central Forced Air
Flooring Tile, Wood
Fireplaces Type FP in Living Room, Den, Gas
Equipment Dishwasher, Disposal, Microwave, Refrigerator, Freezer, Ice Maker, Gas Range
Appliance Dishwasher, Disposal, Microwave, Refrigerator, Freezer, Ice Maker, Gas Range
Exterior
Parking Features Converted
Garage Spaces 2.0
Pool Below Ground, Private
Total Parking Spaces 2
Building
Lot Description Cul-De-Sac, Landscaped, Sprinklers In Front, Sprinklers In Rear
Story 1
Lot Size Range 7500-10889 SF
Sewer Public Sewer
Water Public
Architectural Style Cape Cod, Cottage
Level or Stories 1 Story
Construction Status Turnkey,Updated/Remodeled
Others
Acceptable Financing Conventional
Listing Terms Conventional
Special Listing Condition Standard
Read Less Info
Want to know what your home might be worth? Contact us for a FREE valuation!

Our team is ready to help you sell your home for the highest possible price ASAP

Bought with NON LISTED AGENT • NON LISTED OFFICE
GET MORE INFORMATION

Mary Ellen Haywood
Broker Associate | CA DRE#01264878
Broker Associate CA DRE#01264878



