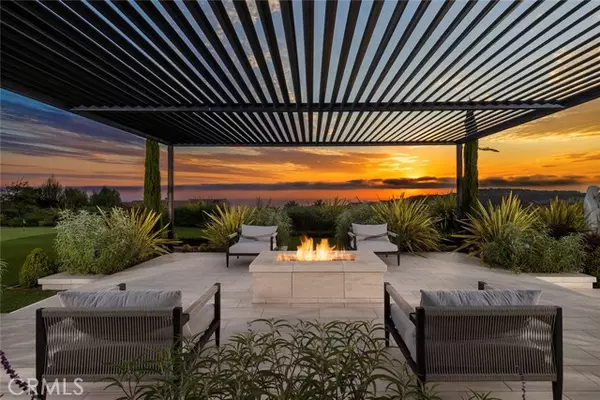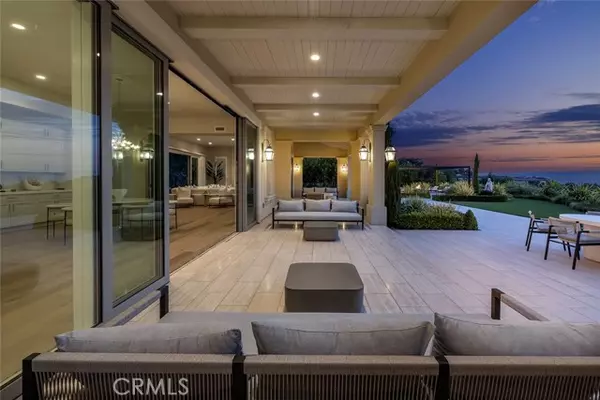For more information regarding the value of a property, please contact us for a free consultation.
Key Details
Sold Price $15,500,000
Property Type Single Family Home
Sub Type Detached
Listing Status Sold
Purchase Type For Sale
Square Footage 6,014 sqft
Price per Sqft $2,577
MLS Listing ID NP22162252
Sold Date 09/16/22
Style Detached
Bedrooms 5
Full Baths 6
Half Baths 1
Construction Status Turnkey
HOA Fees $780/mo
HOA Y/N Yes
Year Built 2017
Lot Size 0.532 Acres
Acres 0.5322
Property Description
Designed by Robert Hidey Architects and constructed by The New Home Company, this 6,014 sq ft coastal estate graces a prime 23,183 sq ft expansive corner site punctuated by picturesque ocean, Catalina, harbor, coastline to Palos Verdes, and sunset views. A soaring two story foyer welcomes you to this immaculate, like-new residence encompassing 5 bedroom 6 full and one-half bathrooms. Sophisticated open living spaces framed by sliding glass doors open to the center courtyard and rear loggia, all perfect for year round entertaining and enjoyment. This refined estate offers a main level guest suite, office, great room, formal dining room with walk-in glass wine cellar, gourmet kitchen with separate catering kitchen, and an adjacent family room overlooking the award winning Roger's Garden lushly landscaped yard with built-in BBQ, fire pit and putting green. The second level offers a media lounge, three secondary bedroom suites; and the primary suite with luxurious marble clad separate his and hers bathrooms, beautifully appointed custom cedar-lined walk-in-closets, and viewing deck showcasing the expansive vistas. Other notables include a 4 car garage with epoxy finish, and solar panels. Crystal Cove is a 24 hour guard gated community. Residents enjoy access to the exclusive Canyon Club amenities, including swimming, fitness and tennis facilities, playgrounds, and close proximity to the shops and restaurants at Crystal Cove Promenade, the sandy beach at Crystal Cove State Park, The Resort At Pelican Hill and Golf Course and the region's most elite schools.
Designed by Robert Hidey Architects and constructed by The New Home Company, this 6,014 sq ft coastal estate graces a prime 23,183 sq ft expansive corner site punctuated by picturesque ocean, Catalina, harbor, coastline to Palos Verdes, and sunset views. A soaring two story foyer welcomes you to this immaculate, like-new residence encompassing 5 bedroom 6 full and one-half bathrooms. Sophisticated open living spaces framed by sliding glass doors open to the center courtyard and rear loggia, all perfect for year round entertaining and enjoyment. This refined estate offers a main level guest suite, office, great room, formal dining room with walk-in glass wine cellar, gourmet kitchen with separate catering kitchen, and an adjacent family room overlooking the award winning Roger's Garden lushly landscaped yard with built-in BBQ, fire pit and putting green. The second level offers a media lounge, three secondary bedroom suites; and the primary suite with luxurious marble clad separate his and hers bathrooms, beautifully appointed custom cedar-lined walk-in-closets, and viewing deck showcasing the expansive vistas. Other notables include a 4 car garage with epoxy finish, and solar panels. Crystal Cove is a 24 hour guard gated community. Residents enjoy access to the exclusive Canyon Club amenities, including swimming, fitness and tennis facilities, playgrounds, and close proximity to the shops and restaurants at Crystal Cove Promenade, the sandy beach at Crystal Cove State Park, The Resort At Pelican Hill and Golf Course and the region's most elite schools.
Location
State CA
County Orange
Area Oc - Newport Coast (92657)
Interior
Interior Features Stone Counters, Two Story Ceilings
Cooling Central Forced Air, Zoned Area(s)
Flooring Wood
Fireplaces Type FP in Living Room, Gas
Equipment Disposal, Microwave, Refrigerator, 6 Burner Stove, Freezer, Ice Maker, Vented Exhaust Fan, Barbecue
Appliance Disposal, Microwave, Refrigerator, 6 Burner Stove, Freezer, Ice Maker, Vented Exhaust Fan, Barbecue
Laundry Laundry Room
Exterior
Exterior Feature Stucco
Parking Features Direct Garage Access, Garage - Two Door, Garage Door Opener
Garage Spaces 4.0
Fence Excellent Condition
Utilities Available Electricity Connected, Natural Gas Connected, Water Connected
View Ocean, Water, Catalina, Coastline, Harbor, White Water, City Lights
Roof Type Spanish Tile
Total Parking Spaces 4
Building
Lot Description Corner Lot, Sidewalks, Landscaped, Sprinklers In Front
Story 2
Sewer Public Sewer
Water Public
Architectural Style Contemporary, Mediterranean/Spanish
Level or Stories 2 Story
Construction Status Turnkey
Others
Acceptable Financing Cash, Cash To New Loan
Listing Terms Cash, Cash To New Loan
Special Listing Condition Standard
Read Less Info
Want to know what your home might be worth? Contact us for a FREE valuation!

Our team is ready to help you sell your home for the highest possible price ASAP

Bought with Toyohiko Katabami • Meldia Investment Realty of America
GET MORE INFORMATION
Mary Ellen Haywood
Broker Associate | CA DRE#01264878
Broker Associate CA DRE#01264878



