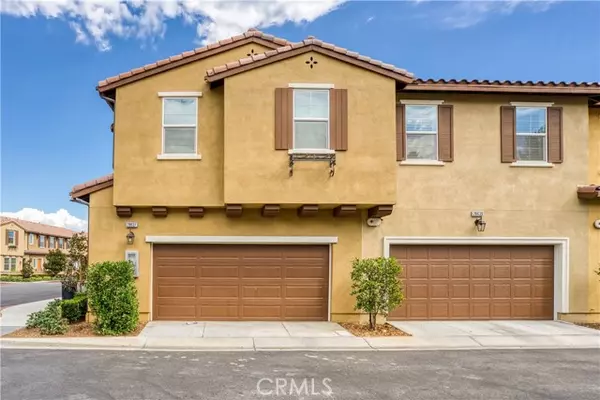For more information regarding the value of a property, please contact us for a free consultation.
Key Details
Sold Price $650,000
Property Type Condo
Listing Status Sold
Purchase Type For Sale
Square Footage 1,550 sqft
Price per Sqft $419
MLS Listing ID OC22195896
Sold Date 11/08/22
Style All Other Attached
Bedrooms 3
Full Baths 2
Half Baths 1
Construction Status Turnkey
HOA Fees $253/mo
HOA Y/N Yes
Year Built 2020
Lot Size 0.662 Acres
Acres 0.6623
Property Description
ATTENTION ATTENTION!!! West Creek Community needs a new homeowner and you have to be the first to view this amazing turnkey home before some lucky person scoops it up. This condo has 3 bedrooms, 3 bathrooms, 1,550 sqft. inside. When you walk up to the front door you will be walking through a beautifully landscaped courtyard with pavers. Opening the blue front door you enter the living room with an area on your right perfect for a cozy kitchen table. The flooring on the first floor is tile, carpet on the stairs, and second floor. The first floor is an open concept with a large kitchen and equally large island. White shaker cabinets are what you will find in the kitchen along with quartz counter tops and stainless steel appliances. On the first floor there is also a half bath and a door that leads to the attached two car garage. The home also comes with a built in fire sprinkler system for your safety and a tankless water heater. When you move on up the stairs you will see two good sized bedrooms on your right with a shared bathroom and a washer and dryer. The primary suite is on the opposite side of the floor facing the front of the house. As you walk to the primary suite you will notice on your left, right after the stairs there is an out cove area where you can have a desk if you so desire. The primary suite is large with a view of the front courtyard, a walk-in closet, a bathroom with dual sinks, and large shower. If you haven't seen this community it's a must, walking paths to the paseos, parks, pools, and trees. The HOA amenities include: 3 resort style heated pools, sp
ATTENTION ATTENTION!!! West Creek Community needs a new homeowner and you have to be the first to view this amazing turnkey home before some lucky person scoops it up. This condo has 3 bedrooms, 3 bathrooms, 1,550 sqft. inside. When you walk up to the front door you will be walking through a beautifully landscaped courtyard with pavers. Opening the blue front door you enter the living room with an area on your right perfect for a cozy kitchen table. The flooring on the first floor is tile, carpet on the stairs, and second floor. The first floor is an open concept with a large kitchen and equally large island. White shaker cabinets are what you will find in the kitchen along with quartz counter tops and stainless steel appliances. On the first floor there is also a half bath and a door that leads to the attached two car garage. The home also comes with a built in fire sprinkler system for your safety and a tankless water heater. When you move on up the stairs you will see two good sized bedrooms on your right with a shared bathroom and a washer and dryer. The primary suite is on the opposite side of the floor facing the front of the house. As you walk to the primary suite you will notice on your left, right after the stairs there is an out cove area where you can have a desk if you so desire. The primary suite is large with a view of the front courtyard, a walk-in closet, a bathroom with dual sinks, and large shower. If you haven't seen this community it's a must, walking paths to the paseos, parks, pools, and trees. The HOA amenities include: 3 resort style heated pools, spas, clubhouse, playground, dog park, sport courts. The nearby schools are: Westcreek Academy Elementary, Rio Norte Middle School, and Valencia High School. This is just an amazing place to live, so you need to run, walk, or drive over to this property to see it with your own eyes.
Location
State CA
County Los Angeles
Area Valencia (91354)
Zoning LCA25*
Interior
Interior Features Granite Counters
Cooling Central Forced Air, Whole House Fan
Laundry Laundry Room, Inside
Exterior
Parking Features Garage, Garage Door Opener
Garage Spaces 2.0
Pool Below Ground, Association, Heated
Community Features Horse Trails
Complex Features Horse Trails
View Neighborhood
Roof Type Tile/Clay
Total Parking Spaces 2
Building
Lot Description Curbs, Sidewalks, Landscaped
Story 2
Sewer Public Sewer
Water Public
Level or Stories 2 Story
Construction Status Turnkey
Others
Monthly Total Fees $3, 773
Acceptable Financing Cash, Conventional, FHA, VA, Cash To New Loan
Listing Terms Cash, Conventional, FHA, VA, Cash To New Loan
Special Listing Condition Standard
Read Less Info
Want to know what your home might be worth? Contact us for a FREE valuation!

Our team is ready to help you sell your home for the highest possible price ASAP

Bought with NON LISTED AGENT • NON LISTED OFFICE
GET MORE INFORMATION
Mary Ellen Haywood
Broker Associate | CA DRE#01264878
Broker Associate CA DRE#01264878



