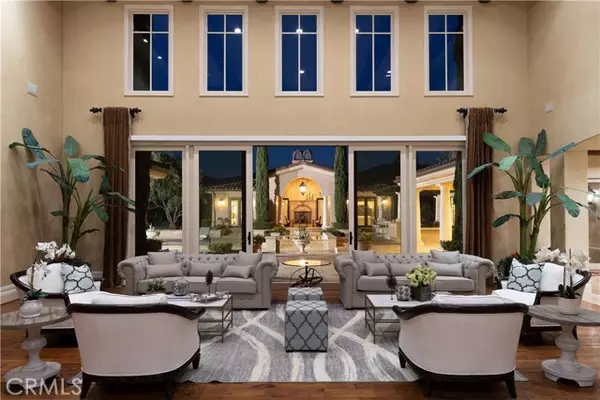For more information regarding the value of a property, please contact us for a free consultation.
Key Details
Sold Price $9,300,000
Property Type Single Family Home
Sub Type Detached
Listing Status Sold
Purchase Type For Sale
Square Footage 15,000 sqft
Price per Sqft $620
MLS Listing ID OC22175103
Sold Date 09/19/22
Style Detached
Bedrooms 10
Full Baths 14
Half Baths 3
HOA Fees $695/mo
HOA Y/N Yes
Year Built 2006
Lot Size 9.515 Acres
Acres 9.515
Property Description
This is a Hidden Gem located in Coto De Caza's Los Ranchos Estates. Friends and Guests are greeted by a private guard house before entering the gates of the estate. As you enter the property and drive towards the main house, you are greeted with beautiful ponds and waterfalls. The doors of the main house open to dual staircases leading to the 5 bedrooms upstairs and a stunning view of the great room, pool and pool house. The main house also features a billiards room with a bar to entertain guests, theater, library, 2 kitchens, and subterranean wine cellar. The master bedroom features his and her baths, his and her closets, sauna, and exercise room. The guest house features 4 bedrooms for guests or staff quarters. The home has a resort like pool area, with an outdoor bbq, tennis court, and putting greens.
This is a Hidden Gem located in Coto De Caza's Los Ranchos Estates. Friends and Guests are greeted by a private guard house before entering the gates of the estate. As you enter the property and drive towards the main house, you are greeted with beautiful ponds and waterfalls. The doors of the main house open to dual staircases leading to the 5 bedrooms upstairs and a stunning view of the great room, pool and pool house. The main house also features a billiards room with a bar to entertain guests, theater, library, 2 kitchens, and subterranean wine cellar. The master bedroom features his and her baths, his and her closets, sauna, and exercise room. The guest house features 4 bedrooms for guests or staff quarters. The home has a resort like pool area, with an outdoor bbq, tennis court, and putting greens.
Location
State CA
County Orange
Area Oc - Trabuco Canyon (92679)
Interior
Interior Features 2 Staircases, Balcony, Bar, Coffered Ceiling(s), Granite Counters
Cooling Central Forced Air
Flooring Carpet, Tile, Wood
Fireplaces Type FP in Dining Room, FP in Living Room, FP in Master BR
Equipment Dishwasher, Disposal, Refrigerator, Freezer, Ice Maker, Barbecue, Gas Range
Appliance Dishwasher, Disposal, Refrigerator, Freezer, Ice Maker, Barbecue, Gas Range
Laundry Laundry Room
Exterior
Garage Spaces 10.0
Pool Private
Community Features Horse Trails
Complex Features Horse Trails
View Mountains/Hills
Total Parking Spaces 10
Building
Lot Description Cul-De-Sac
Lot Size Range 4+ to 10 AC
Sewer Unknown
Water Public
Level or Stories 2 Story
Others
Acceptable Financing Cash, Cash To New Loan
Listing Terms Cash, Cash To New Loan
Special Listing Condition Standard
Read Less Info
Want to know what your home might be worth? Contact us for a FREE valuation!

Our team is ready to help you sell your home for the highest possible price ASAP

Bought with Tiffany Cheung • Pinnacle Real Estate Group
GET MORE INFORMATION
Mary Ellen Haywood
Broker Associate | CA DRE#01264878
Broker Associate CA DRE#01264878



