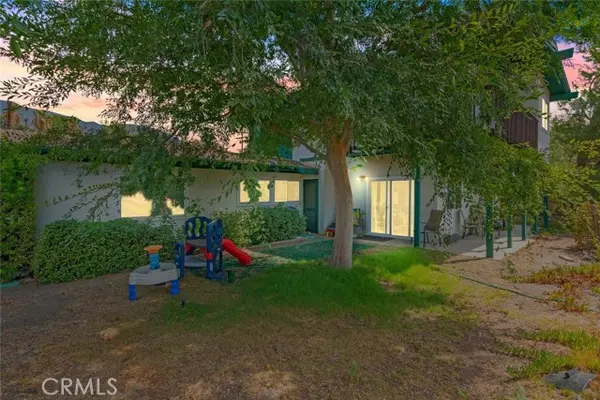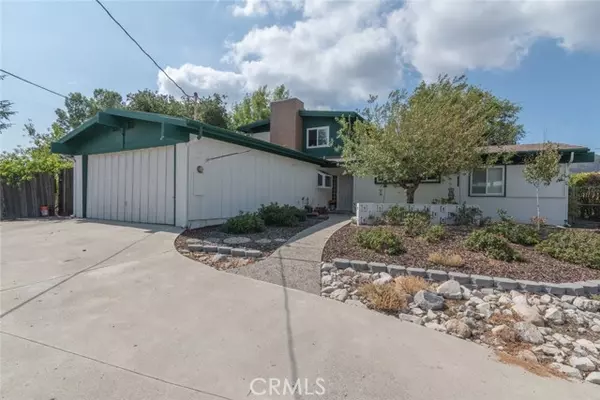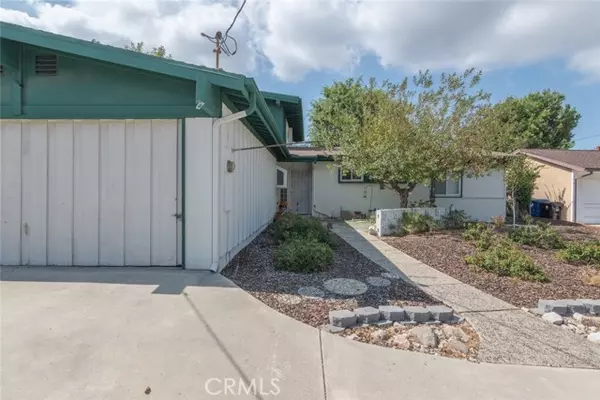For more information regarding the value of a property, please contact us for a free consultation.
Key Details
Sold Price $1,050,000
Property Type Single Family Home
Sub Type Detached
Listing Status Sold
Purchase Type For Sale
Square Footage 2,627 sqft
Price per Sqft $399
MLS Listing ID SW22195452
Sold Date 11/29/22
Style Detached
Bedrooms 4
Full Baths 3
Construction Status Turnkey
HOA Y/N No
Year Built 1958
Lot Size 10,154 Sqft
Acres 0.2331
Property Description
Location! Location! Location! Welcome to this beautiful two-story, Tujunga CA home that sits on top of a large 10,154 sq.ft. Lot, in a quiet cul-de-sac and adjacent to La Crescenta & South of Foothill. This home offers an amazing layout for entertaining, high ceilings with exposed beams, ceiling fans, tons of natural lighting throughout, tile and carpet flooring, formal living room, family room, spacious kitchen with tile countertops, built-oven, four burner cooktop, ample cabinet and coutnertop space and open to the dining room. The Family room offers a cozy fireplace, custom-built shelves and large oversize windows that bring in the perfect amount of light to brighten the room and more. There are 3 spacious bedrooms on the main floor and one full bathroom. The Second floor offers an a sizable office and the master suite that features a vaulted beamed ceilings, ceiling fan, retreat, large walk-in closet spacious vanity sink, large soaking tub with tiled steps and glass standup shower. This home is close to the golf course, shops, restaurants & parks! Don't miss this one!
Location! Location! Location! Welcome to this beautiful two-story, Tujunga CA home that sits on top of a large 10,154 sq.ft. Lot, in a quiet cul-de-sac and adjacent to La Crescenta & South of Foothill. This home offers an amazing layout for entertaining, high ceilings with exposed beams, ceiling fans, tons of natural lighting throughout, tile and carpet flooring, formal living room, family room, spacious kitchen with tile countertops, built-oven, four burner cooktop, ample cabinet and coutnertop space and open to the dining room. The Family room offers a cozy fireplace, custom-built shelves and large oversize windows that bring in the perfect amount of light to brighten the room and more. There are 3 spacious bedrooms on the main floor and one full bathroom. The Second floor offers an a sizable office and the master suite that features a vaulted beamed ceilings, ceiling fan, retreat, large walk-in closet spacious vanity sink, large soaking tub with tiled steps and glass standup shower. This home is close to the golf course, shops, restaurants & parks! Don't miss this one!
Location
State CA
County Los Angeles
Area Tujunga (91042)
Zoning LARS
Interior
Interior Features Beamed Ceilings
Cooling Central Forced Air
Flooring Carpet, Tile
Fireplaces Type FP in Family Room, Game Room
Equipment Dishwasher, Disposal, Microwave, Double Oven, Gas Stove
Appliance Dishwasher, Disposal, Microwave, Double Oven, Gas Stove
Laundry Inside
Exterior
Garage Spaces 2.0
Utilities Available Cable Connected, Electricity Connected, Natural Gas Connected, Phone Connected, Sewer Connected, Water Connected
View Mountains/Hills, Neighborhood
Total Parking Spaces 2
Building
Lot Description Cul-De-Sac, Curbs, Sidewalks, Sprinklers In Front, Sprinklers In Rear
Story 2
Lot Size Range 7500-10889 SF
Sewer Public Sewer
Water Public
Level or Stories 2 Story
Construction Status Turnkey
Others
Monthly Total Fees $35
Acceptable Financing Cash, Conventional, Exchange, FHA, VA, Cash To New Loan
Listing Terms Cash, Conventional, Exchange, FHA, VA, Cash To New Loan
Special Listing Condition Standard
Read Less Info
Want to know what your home might be worth? Contact us for a FREE valuation!

Our team is ready to help you sell your home for the highest possible price ASAP

Bought with NON LISTED AGENT • NON LISTED OFFICE
GET MORE INFORMATION
Mary Ellen Haywood
Broker Associate | CA DRE#01264878
Broker Associate CA DRE#01264878



