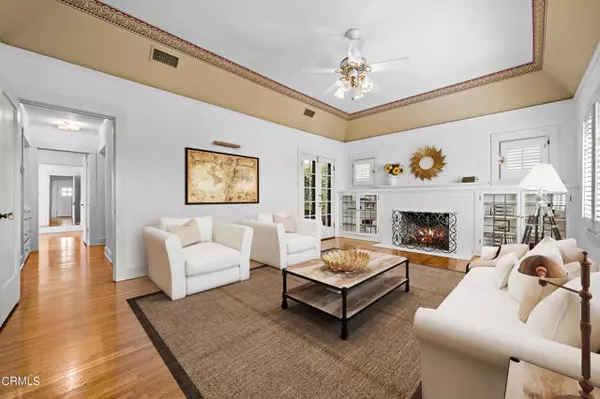For more information regarding the value of a property, please contact us for a free consultation.
Key Details
Sold Price $980,000
Property Type Single Family Home
Sub Type Detached
Listing Status Sold
Purchase Type For Sale
Square Footage 1,369 sqft
Price per Sqft $715
MLS Listing ID P1-10631
Sold Date 09/28/22
Style Detached
Bedrooms 2
Full Baths 1
HOA Y/N No
Year Built 1924
Lot Size 9,372 Sqft
Acres 0.2152
Property Description
Welcome to this character English cottage, built in 1924, and adorned with classic details throughout. This 1,369 square foot 2 bedroom 1 bathroom home, which also has an office/den, is sited on a spacious 9,372 SF lot with a long, gated driveway, a detached 2-car garage, and flourishing rose gardens. Enter the home from an inviting brick walkway and spacious front porch into the formal living room which features high ceilings, French doors to a side patio, and a decorative Batchelder fireplace complemented by a large mantel with leaded glass front built-in cabinets on each side. There are glass-paned pocket doors leading from the living room to the dining room, which features beautiful bay leaded glass windows and built-in cabinetry as well as pocket doors to separate it from the kitchen. The spacious kitchen includes lots of storage, hardwood floors, a desk area, and a side door leading out to the driveway and backyard. The spacious laundry closet, located in the kitchen, offers plenty of storage space; the washer and dryer are included. Beyond the kitchen is a hallway leading to a full bath and two bedrooms. The north bedroom has large windows and a walk-in closet. The second bedroom has a sliding closet door, built-in shelves, large windows, and leads to an attached office with surrounding windows that overlook the backyard. The full bathroom has a shower and bathtub as well as a single vanity with windows on each side, and two large mirrors. The backyard was re-landscaped with a grassy area and many rose bushes and updated irrigation. The side yard has a patio for seat
Welcome to this character English cottage, built in 1924, and adorned with classic details throughout. This 1,369 square foot 2 bedroom 1 bathroom home, which also has an office/den, is sited on a spacious 9,372 SF lot with a long, gated driveway, a detached 2-car garage, and flourishing rose gardens. Enter the home from an inviting brick walkway and spacious front porch into the formal living room which features high ceilings, French doors to a side patio, and a decorative Batchelder fireplace complemented by a large mantel with leaded glass front built-in cabinets on each side. There are glass-paned pocket doors leading from the living room to the dining room, which features beautiful bay leaded glass windows and built-in cabinetry as well as pocket doors to separate it from the kitchen. The spacious kitchen includes lots of storage, hardwood floors, a desk area, and a side door leading out to the driveway and backyard. The spacious laundry closet, located in the kitchen, offers plenty of storage space; the washer and dryer are included. Beyond the kitchen is a hallway leading to a full bath and two bedrooms. The north bedroom has large windows and a walk-in closet. The second bedroom has a sliding closet door, built-in shelves, large windows, and leads to an attached office with surrounding windows that overlook the backyard. The full bathroom has a shower and bathtub as well as a single vanity with windows on each side, and two large mirrors. The backyard was re-landscaped with a grassy area and many rose bushes and updated irrigation. The side yard has a patio for seating and brick planters. The garage has an automatic garage door and storage. Updates from 1994 include a kitchen remodel, HVAC and durable siding (does not need to be repainted). Other home improvements from 2004 include: landscaping, roof and gutters, garage door, screens, and replaced sewer line (from house to street). Recent updates include fresh paint on the garage exterior and some repainting on the interior, and newly refinished original oak hardwood floors. The home is sited in close proximity to San Gabriel Country Club, Washington Elementary, and restaurants and shopping on Huntington Drive. Explore the possibilities of expanding the home and/or the garage on this beautiful and generous lot. Fall in love with this character home in a great neighborhood!
Location
State CA
County Los Angeles
Area San Gabriel (91775)
Interior
Flooring Tile, Wood
Fireplaces Type FP in Living Room
Laundry Closet Full Sized, Kitchen
Exterior
Parking Features Gated, Garage
Garage Spaces 2.0
Total Parking Spaces 2
Building
Lot Description Curbs
Story 1
Lot Size Range 7500-10889 SF
Sewer Public Sewer
Water Public
Level or Stories 1 Story
Others
Acceptable Financing Cash, Cash To New Loan
Listing Terms Cash, Cash To New Loan
Special Listing Condition Standard
Read Less Info
Want to know what your home might be worth? Contact us for a FREE valuation!

Our team is ready to help you sell your home for the highest possible price ASAP

Bought with JEFFREY HUM • BERKSHIRE HATHAWAY HOME SERVIC
GET MORE INFORMATION
Mary Ellen Haywood
Broker Associate | CA DRE#01264878
Broker Associate CA DRE#01264878



