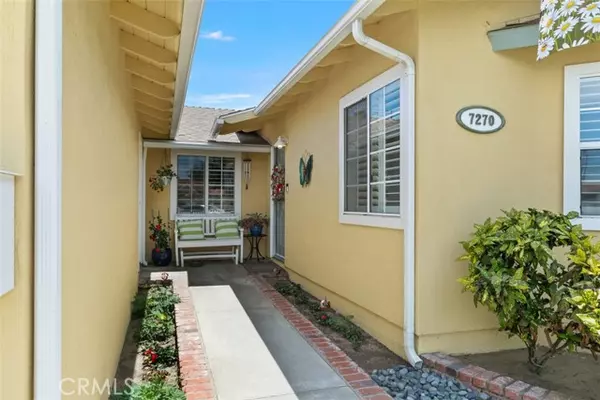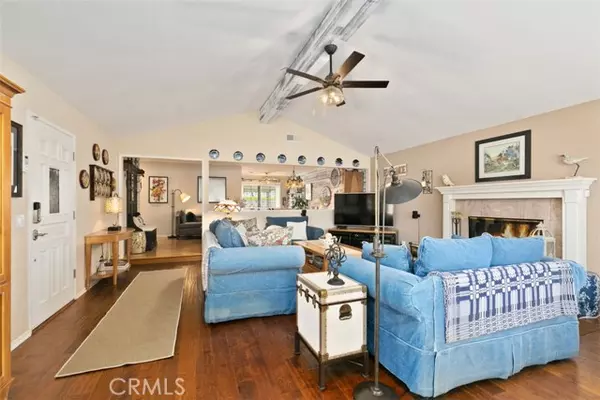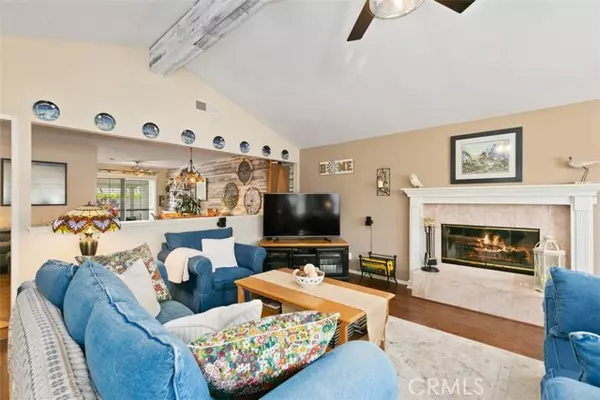For more information regarding the value of a property, please contact us for a free consultation.
Key Details
Sold Price $840,000
Property Type Single Family Home
Sub Type Detached
Listing Status Sold
Purchase Type For Sale
Square Footage 1,639 sqft
Price per Sqft $512
MLS Listing ID PW22161770
Sold Date 09/08/22
Style Detached
Bedrooms 3
Full Baths 2
Construction Status Turnkey
HOA Y/N No
Year Built 1959
Lot Size 6,000 Sqft
Acres 0.1377
Property Description
This home is beyond belief! It is one of the nicest homes in this community. Every part of this home has been personally touched. The floor plan is ideal for large families or intimate gatherings with a formal living room featuring high beamed ceiling and wood burning fireplace. Adjacent to that is a very large dining area. Flooring in much of the home is hardwood floors with engineered hardwood in living room and carpet in all bedrooms. Kitchen has more than ample space for multiple cooks and an informal second dining area all with tile floors. There is a nook at the opposite end of the kitchen with lots of cabinetry throughout. Entire home's windows are treated with Plantation Shutters. Bedrooms are spacious including a master bedroom with upgraded bathroom and walk in shower. To keep things cozy there is central air conditioning and forced air heating all controlled by a smart thermostat. The bonus is the back yard with pool, concrete deck and covered patio. This home will have every box on your wish list checked. Don't miss this one!
This home is beyond belief! It is one of the nicest homes in this community. Every part of this home has been personally touched. The floor plan is ideal for large families or intimate gatherings with a formal living room featuring high beamed ceiling and wood burning fireplace. Adjacent to that is a very large dining area. Flooring in much of the home is hardwood floors with engineered hardwood in living room and carpet in all bedrooms. Kitchen has more than ample space for multiple cooks and an informal second dining area all with tile floors. There is a nook at the opposite end of the kitchen with lots of cabinetry throughout. Entire home's windows are treated with Plantation Shutters. Bedrooms are spacious including a master bedroom with upgraded bathroom and walk in shower. To keep things cozy there is central air conditioning and forced air heating all controlled by a smart thermostat. The bonus is the back yard with pool, concrete deck and covered patio. This home will have every box on your wish list checked. Don't miss this one!
Location
State CA
County Orange
Area Oc - Stanton (90680)
Zoning R1
Interior
Interior Features Beamed Ceilings, Tile Counters
Cooling Central Forced Air, Electric
Flooring Carpet, Wood
Fireplaces Type FP in Living Room
Equipment Dishwasher, Disposal, Gas Stove, Self Cleaning Oven, Gas Range
Appliance Dishwasher, Disposal, Gas Stove, Self Cleaning Oven, Gas Range
Laundry Garage
Exterior
Exterior Feature Stucco, Wood, Concrete
Parking Features Garage, Garage - Single Door
Garage Spaces 2.0
Pool Below Ground, Private, Filtered, Pebble
Utilities Available Cable Available, Electricity Connected, Natural Gas Connected, Phone Available, Sewer Connected, Water Connected
View Neighborhood
Roof Type Composition
Total Parking Spaces 2
Building
Lot Description Curbs, Sidewalks, Sprinklers In Front
Story 1
Lot Size Range 4000-7499 SF
Sewer Public Sewer
Water Public
Level or Stories 1 Story
Construction Status Turnkey
Others
Acceptable Financing Cash, Cash To New Loan
Listing Terms Cash, Cash To New Loan
Special Listing Condition Standard
Read Less Info
Want to know what your home might be worth? Contact us for a FREE valuation!

Our team is ready to help you sell your home for the highest possible price ASAP

Bought with Khoa Ha • NextHome Wealth Builders
GET MORE INFORMATION
Mary Ellen Haywood
Broker Associate | CA DRE#01264878
Broker Associate CA DRE#01264878



