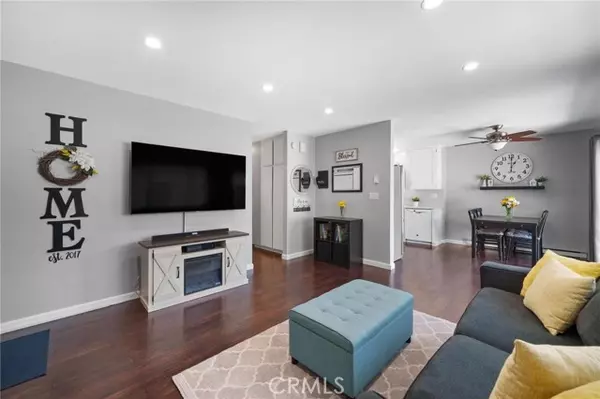For more information regarding the value of a property, please contact us for a free consultation.
Key Details
Sold Price $570,000
Property Type Townhouse
Sub Type Townhome
Listing Status Sold
Purchase Type For Sale
Square Footage 850 sqft
Price per Sqft $670
MLS Listing ID PW22199819
Sold Date 10/20/22
Style Townhome
Bedrooms 2
Full Baths 1
HOA Fees $255/mo
HOA Y/N Yes
Year Built 1971
Lot Size 1,885 Sqft
Acres 0.0433
Property Description
Great Opportunity to Own this 2 Bedroom Single-Level Town Home in the Lovely Bradford Place Community! End-Unit that Affords Privacy with Nobody Above or Below. Greenbelts Throughout the Neighborhood Add to the Spaciousness of the Complex. Enter into the Large Living Room that has Space for a Sectional and Big TV on the Adjacent Wall. Includes Can Lighting with Large Dual Pane Windows that Allows in Plenty of Light. Newer Laminate Wood Flooring that Flows into the Dining Area, Kitchen and Both Bedrooms. The Kitchen has White Shaker Cabinets that Blend Beautifully with the Flooring and Custom Light Grey Walls. Plenty of Storage in the Hallway. Both Bedrooms are of Ample Size with Extra Large Closets. A Double Slider Leads to the Good-Sized Private Backyard with Upgraded Fencing and Direct Access to a Full Sized 2 Car Garage with Laundry. Low HOA Dues and a Community Pool, Kids Pool, Clubhouse, 3 Community Parks and Great School District. Centrally Located to the 405-22-91 and 605 Freeways. What are You Waiting For Lets Make this Home Yours!
Great Opportunity to Own this 2 Bedroom Single-Level Town Home in the Lovely Bradford Place Community! End-Unit that Affords Privacy with Nobody Above or Below. Greenbelts Throughout the Neighborhood Add to the Spaciousness of the Complex. Enter into the Large Living Room that has Space for a Sectional and Big TV on the Adjacent Wall. Includes Can Lighting with Large Dual Pane Windows that Allows in Plenty of Light. Newer Laminate Wood Flooring that Flows into the Dining Area, Kitchen and Both Bedrooms. The Kitchen has White Shaker Cabinets that Blend Beautifully with the Flooring and Custom Light Grey Walls. Plenty of Storage in the Hallway. Both Bedrooms are of Ample Size with Extra Large Closets. A Double Slider Leads to the Good-Sized Private Backyard with Upgraded Fencing and Direct Access to a Full Sized 2 Car Garage with Laundry. Low HOA Dues and a Community Pool, Kids Pool, Clubhouse, 3 Community Parks and Great School District. Centrally Located to the 405-22-91 and 605 Freeways. What are You Waiting For Lets Make this Home Yours!
Location
State CA
County Orange
Area Oc - Stanton (90680)
Interior
Interior Features Recessed Lighting
Heating Electric
Flooring Laminate
Equipment Dishwasher, Disposal, Microwave, Electric Oven
Appliance Dishwasher, Disposal, Microwave, Electric Oven
Laundry Garage
Exterior
Exterior Feature Stucco
Parking Features Garage - Two Door
Garage Spaces 2.0
Fence Excellent Condition, New Condition, Wood
Pool Community/Common, Association, Fenced
Utilities Available Cable Available, Electricity Connected, Sewer Connected, Water Connected
Total Parking Spaces 2
Building
Lot Description Sidewalks, Sprinklers In Front
Story 1
Lot Size Range 1-3999 SF
Sewer Public Sewer
Water Public
Level or Stories 1 Story
Others
Acceptable Financing Cash, Conventional, VA, Cash To New Loan
Listing Terms Cash, Conventional, VA, Cash To New Loan
Special Listing Condition Standard
Read Less Info
Want to know what your home might be worth? Contact us for a FREE valuation!

Our team is ready to help you sell your home for the highest possible price ASAP

Bought with Luis Carranza • Escala Realty Group
GET MORE INFORMATION
Mary Ellen Haywood
Broker Associate | CA DRE#01264878
Broker Associate CA DRE#01264878



