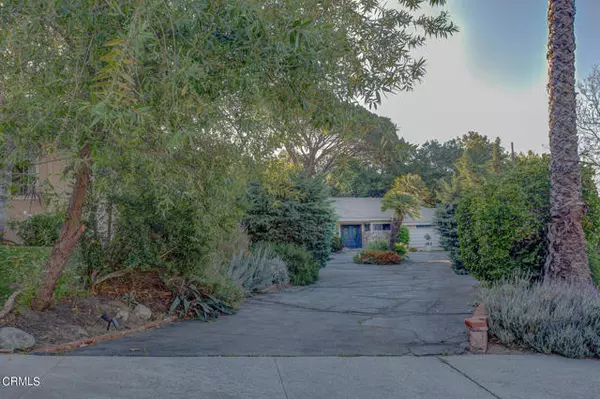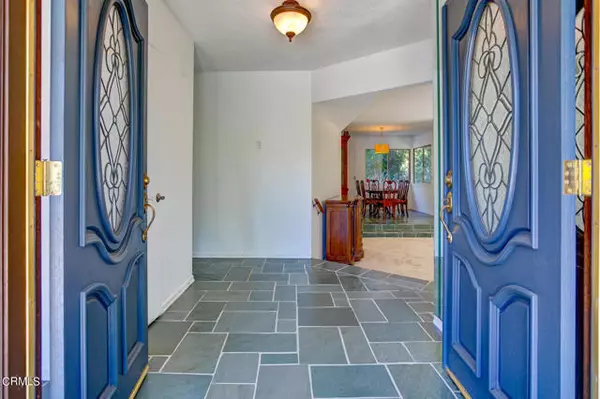For more information regarding the value of a property, please contact us for a free consultation.
Key Details
Sold Price $1,310,000
Property Type Single Family Home
Sub Type Detached
Listing Status Sold
Purchase Type For Sale
Square Footage 2,752 sqft
Price per Sqft $476
MLS Listing ID P1-9525
Sold Date 10/12/22
Style Detached
Bedrooms 4
Full Baths 3
HOA Y/N No
Year Built 1962
Lot Size 0.392 Acres
Acres 0.3925
Property Description
Backup Offers Welcomed... A 2700 sq foot Mini Estate on a flat, over 17,000 sq foot lot. Enjoy the spacious & dramatic floor plan in this 4BR 3Ba pool home, Very privately located on one of the nicest tree-lined streets in the Padre Park area of Tujunga. Enter the property via the expansive circular driveway servicing the home's front entrance with a two-car attached garage as well as ample off-street parking. The front porch with double doors opens into the formal entry. Inside the home features a step-down living room, dining room, family room with wet bar, all organized around the centrally located kitchen. The house features a multitude of windows and sliding glass doors on the back wall providing wonderful natural light throughout the home. The living room opens to the dining room and the oak tree patio. The breakfast area, the kitchen and the family room all form one living area. The family room features an open beam wood ceiling, stone fireplace and wet bar. The master suite is spacious with room for a sitting area, 20 feet of closet space, full bath and an office alcove or nursery. The master suite also opens to a backyard patio area under the oak tree. The guest quarters with 3/4 bath is adjacent to the laundry room which has storage, counterspace and sink and has exits to both pool and garage, including space for additional refrigerator or built-ins. Outside are patios, the pool, garden areas and the beautiful oak tree, estimated by some to be approximately 300 years old. This home has great bones, is in good condition and needs updating and TLC. Room for ADU - ch
Backup Offers Welcomed... A 2700 sq foot Mini Estate on a flat, over 17,000 sq foot lot. Enjoy the spacious & dramatic floor plan in this 4BR 3Ba pool home, Very privately located on one of the nicest tree-lined streets in the Padre Park area of Tujunga. Enter the property via the expansive circular driveway servicing the home's front entrance with a two-car attached garage as well as ample off-street parking. The front porch with double doors opens into the formal entry. Inside the home features a step-down living room, dining room, family room with wet bar, all organized around the centrally located kitchen. The house features a multitude of windows and sliding glass doors on the back wall providing wonderful natural light throughout the home. The living room opens to the dining room and the oak tree patio. The breakfast area, the kitchen and the family room all form one living area. The family room features an open beam wood ceiling, stone fireplace and wet bar. The master suite is spacious with room for a sitting area, 20 feet of closet space, full bath and an office alcove or nursery. The master suite also opens to a backyard patio area under the oak tree. The guest quarters with 3/4 bath is adjacent to the laundry room which has storage, counterspace and sink and has exits to both pool and garage, including space for additional refrigerator or built-ins. Outside are patios, the pool, garden areas and the beautiful oak tree, estimated by some to be approximately 300 years old. This home has great bones, is in good condition and needs updating and TLC. Room for ADU - check with city and a great candidate for expansion. Could be a gated estate with RV Parking on a great Padre Park neighborhood street.
Location
State CA
County Los Angeles
Area Tujunga (91042)
Interior
Interior Features Bar, Beamed Ceilings, Stone Counters, Sunken Living Room, Wet Bar
Cooling Central Forced Air
Fireplaces Type FP in Family Room
Laundry Laundry Room
Exterior
Garage Spaces 2.0
Pool Below Ground
Total Parking Spaces 2
Building
Lot Description Sidewalks
Story 1
Sewer Other/Remarks
Water Public
Level or Stories 1 Story
Others
Acceptable Financing Cash, Cash To New Loan
Listing Terms Cash, Cash To New Loan
Read Less Info
Want to know what your home might be worth? Contact us for a FREE valuation!

Our team is ready to help you sell your home for the highest possible price ASAP

Bought with Liana Sargsyan • Markarian Realty
GET MORE INFORMATION
Mary Ellen Haywood
Broker Associate | CA DRE#01264878
Broker Associate CA DRE#01264878



