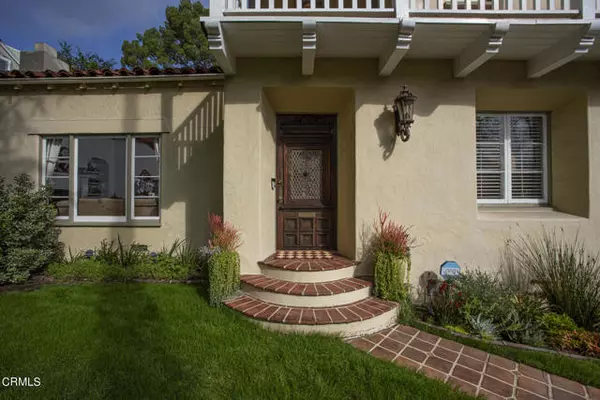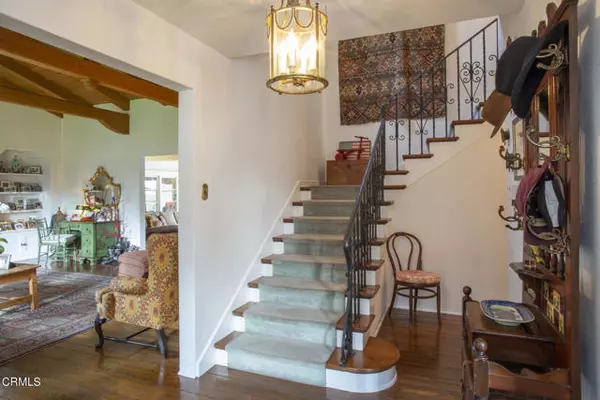For more information regarding the value of a property, please contact us for a free consultation.
Key Details
Sold Price $1,900,000
Property Type Single Family Home
Sub Type Detached
Listing Status Sold
Purchase Type For Sale
Square Footage 2,218 sqft
Price per Sqft $856
MLS Listing ID P1-8146
Sold Date 03/10/22
Style Detached
Bedrooms 3
Full Baths 2
Construction Status Updated/Remodeled
HOA Y/N No
Year Built 1931
Lot Size 6,495 Sqft
Acres 0.1491
Property Description
Charm exudes in every room of this stunning two-story Spanish home. From the lovely front gardens past the porte cochere to the sparkling pool, the owners have lovingly maintained and enjoyed their home for 36 years. A grand living room with vaulted beamed ceiling, a soaring fireplace and large picture windows are true example of Spanish architecture. The adjoining family room has abundant windows overlooking the pool and nearby mountains. Adjacent is the formal dining room with views to the pool as well. The first floor is complete with a spacious kitchen, breakfast room, 3/4 bathroom plus a 3rd bedroom, currently used as an office. The entry has a stunning stairway with wrought iron bannister taking you to two additional bedrooms upstairs with adjoining nurseries or sitting rooms, one with a beautiful veranda. The fact that the owners have lived there for 36 years is a true testament to the comfort and style of this stunning home. Now it can be yours!
Charm exudes in every room of this stunning two-story Spanish home. From the lovely front gardens past the porte cochere to the sparkling pool, the owners have lovingly maintained and enjoyed their home for 36 years. A grand living room with vaulted beamed ceiling, a soaring fireplace and large picture windows are true example of Spanish architecture. The adjoining family room has abundant windows overlooking the pool and nearby mountains. Adjacent is the formal dining room with views to the pool as well. The first floor is complete with a spacious kitchen, breakfast room, 3/4 bathroom plus a 3rd bedroom, currently used as an office. The entry has a stunning stairway with wrought iron bannister taking you to two additional bedrooms upstairs with adjoining nurseries or sitting rooms, one with a beautiful veranda. The fact that the owners have lived there for 36 years is a true testament to the comfort and style of this stunning home. Now it can be yours!
Location
State CA
County Los Angeles
Area Glendale (91208)
Interior
Interior Features Copper Plumbing Full
Cooling Central Forced Air
Flooring Tile, Wood
Fireplaces Type FP in Living Room
Exterior
Exterior Feature Stucco
Garage Spaces 1.0
Fence Wood
Pool Below Ground
View Mountains/Hills
Roof Type Spanish Tile
Total Parking Spaces 1
Building
Lot Size Range 4000-7499 SF
Sewer Public Sewer
Water Public
Architectural Style Mediterranean/Spanish
Level or Stories 2 Story
Construction Status Updated/Remodeled
Others
Acceptable Financing Cash, Cash To New Loan
Listing Terms Cash, Cash To New Loan
Special Listing Condition Standard
Read Less Info
Want to know what your home might be worth? Contact us for a FREE valuation!

Our team is ready to help you sell your home for the highest possible price ASAP

Bought with NON LISTED AGENT • NON LISTED OFFICE
GET MORE INFORMATION
Mary Ellen Haywood
Broker Associate | CA DRE#01264878
Broker Associate CA DRE#01264878



