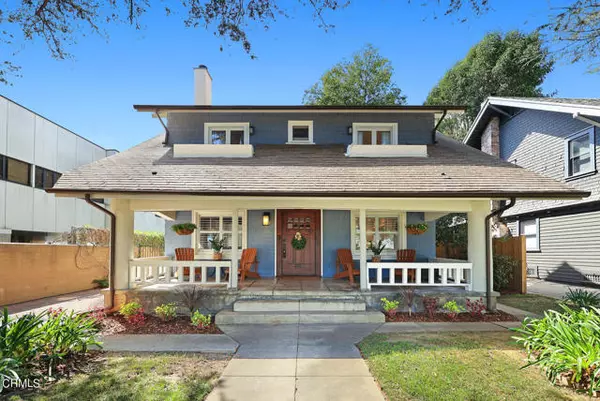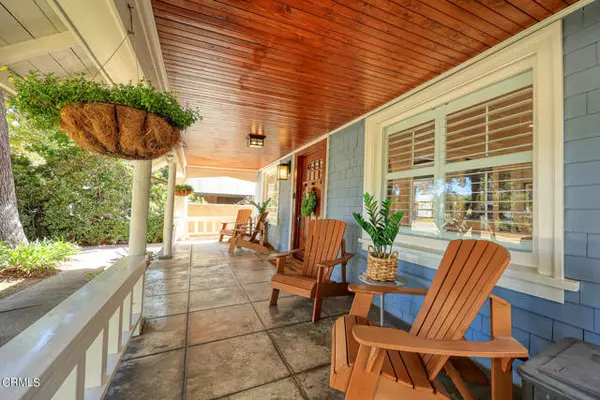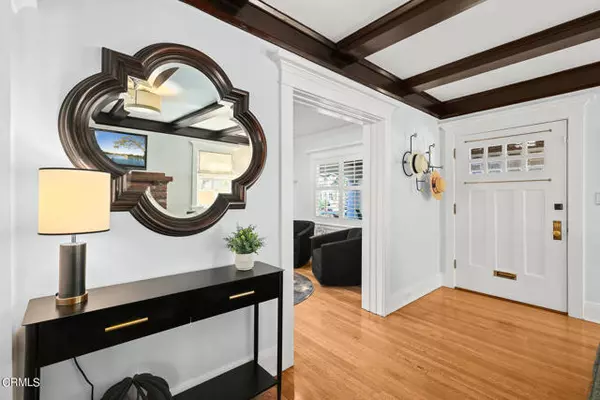For more information regarding the value of a property, please contact us for a free consultation.
Key Details
Sold Price $2,420,000
Property Type Single Family Home
Sub Type Detached
Listing Status Sold
Purchase Type For Sale
Square Footage 2,045 sqft
Price per Sqft $1,183
MLS Listing ID P1-11306
Sold Date 11/10/22
Style Detached
Bedrooms 4
Full Baths 2
Half Baths 1
Construction Status Turnkey,Updated/Remodeled
HOA Y/N No
Year Built 1912
Lot Size 6,793 Sqft
Acres 0.1559
Property Description
Classic early 1900's Craftsman that has been stylishly remodeled while keeping with the integrity of the home. Picturesque covered front porch welcomes you into the charming living room with hardwood floors, beamed ceiling and brick fireplace. Light and bright formal dining room features delightful built-in China cabinet and elegant wainscoting. Gourmet kitchen boast newer high-end stainless-steel appliances, including full size beverage refrigerator, warming drawer, abundance of counter space and breakfast bar. Kitchen is open to the cozy family room with custom built-ins and views of the beautifully manicured front yard with mature trees. Located upstairs is the master suite including remodeled master bath with dual sinks and large walk-in shower. Three additional bedrooms upstairs each with their own unique charm including custom built-ins, balcony access and murphy bed. Laundry is conveniently located on the second level in a custom closet with additional storage. Upgraded 2-car garage includes EV charger, 220V outlet, custom storage and newer automatic garage door. Playful backyard is ideal for outdoor entertaining with open patio area, manicured lawn and play set included too. This exceptional home offers old world charm with today's modern conveniences and exudes Pride of Ownership!
Classic early 1900's Craftsman that has been stylishly remodeled while keeping with the integrity of the home. Picturesque covered front porch welcomes you into the charming living room with hardwood floors, beamed ceiling and brick fireplace. Light and bright formal dining room features delightful built-in China cabinet and elegant wainscoting. Gourmet kitchen boast newer high-end stainless-steel appliances, including full size beverage refrigerator, warming drawer, abundance of counter space and breakfast bar. Kitchen is open to the cozy family room with custom built-ins and views of the beautifully manicured front yard with mature trees. Located upstairs is the master suite including remodeled master bath with dual sinks and large walk-in shower. Three additional bedrooms upstairs each with their own unique charm including custom built-ins, balcony access and murphy bed. Laundry is conveniently located on the second level in a custom closet with additional storage. Upgraded 2-car garage includes EV charger, 220V outlet, custom storage and newer automatic garage door. Playful backyard is ideal for outdoor entertaining with open patio area, manicured lawn and play set included too. This exceptional home offers old world charm with today's modern conveniences and exudes Pride of Ownership!
Location
State CA
County Los Angeles
Area South Pasadena (91030)
Interior
Interior Features Balcony, Beamed Ceilings, Recessed Lighting, Wainscoting
Cooling Central Forced Air, Dual
Flooring Wood
Fireplaces Type FP in Living Room
Equipment Dishwasher, Dryer, Microwave, Refrigerator, Washer, 6 Burner Stove, Freezer, Gas Oven, Gas Range
Appliance Dishwasher, Dryer, Microwave, Refrigerator, Washer, 6 Burner Stove, Freezer, Gas Oven, Gas Range
Laundry Closet Full Sized, Other/Remarks, Inside
Exterior
Exterior Feature Wood
Garage Spaces 2.0
Fence Wood
Utilities Available Electricity Connected, See Remarks, Sewer Connected, Water Connected
Roof Type Composition
Total Parking Spaces 2
Building
Lot Description Curbs, Sidewalks, Landscaped, Sprinklers In Front, Sprinklers In Rear
Story 2
Lot Size Range 4000-7499 SF
Sewer Public Sewer
Water Public
Architectural Style Craftsman, Craftsman/Bungalow
Level or Stories 2 Story
Construction Status Turnkey,Updated/Remodeled
Others
Acceptable Financing Cash, Cash To New Loan
Listing Terms Cash, Cash To New Loan
Special Listing Condition Standard
Read Less Info
Want to know what your home might be worth? Contact us for a FREE valuation!

Our team is ready to help you sell your home for the highest possible price ASAP

Bought with Meg Middleman • Century 21 Masters
GET MORE INFORMATION

Mary Ellen Haywood
Broker Associate | CA DRE#01264878
Broker Associate CA DRE#01264878



