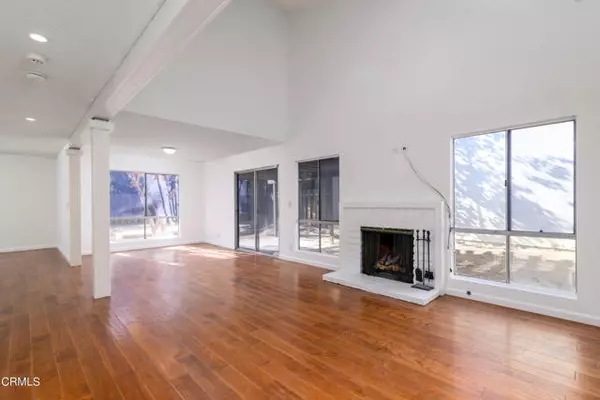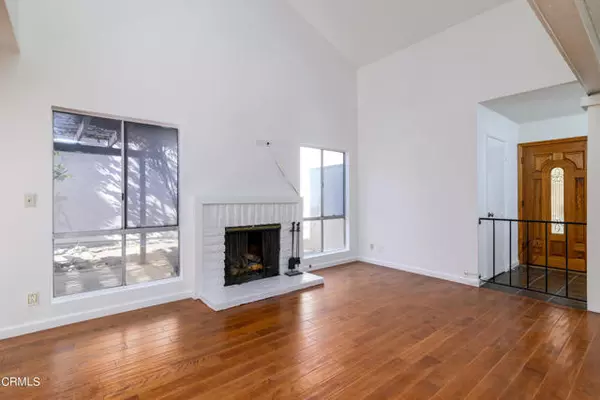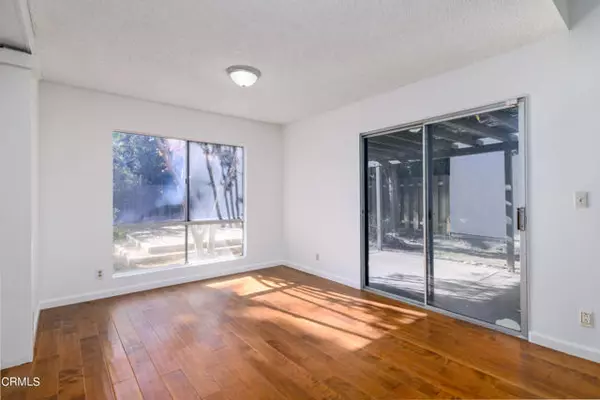For more information regarding the value of a property, please contact us for a free consultation.
Key Details
Sold Price $750,000
Property Type Single Family Home
Sub Type Detached
Listing Status Sold
Purchase Type For Sale
Square Footage 1,777 sqft
Price per Sqft $422
MLS Listing ID V1-15784
Sold Date 01/17/23
Style Detached
Bedrooms 4
Full Baths 2
HOA Y/N No
Year Built 1976
Lot Size 5,661 Sqft
Acres 0.13
Property Description
Have you been searching forever for a home that has the master bedroom downstairs and the other bedrooms upstairs? This is that home. Now after four decades of ownership, 3710 Spanish Gate is ready for its next chapter! Here you'll find some updates, like real wood floors on the first floor and an expansive walk-in shower. This isn't necessarily a home that needs a complete update; some things do and some things don't. We gave you a head start with recessed lighting that replaced the boxed ceiling lights in the kitchen and hall bath. Even new paint on the ceilings, walls, and kitchen cabinets using a welcoming, modern white color. And we've done a few other things too, like taking four decades to nurture those beautiful redwood trees in the front yard. Since there is more work to do, we're offering this at an attractive price. Did you know this home is one of the larger floor plans in the community? Tucked in a cul-de-sac, the location is close to freeway access and major stores like Target, Home Depot, Lowe's, and Trader Joe's. There's also a Chipotle, McDonald's and Starbucks nearby. Even a Dollar Store and Post Office. Throw in parks and hiking trails, the neighborhood's got you covered! Let's go!
Have you been searching forever for a home that has the master bedroom downstairs and the other bedrooms upstairs? This is that home. Now after four decades of ownership, 3710 Spanish Gate is ready for its next chapter! Here you'll find some updates, like real wood floors on the first floor and an expansive walk-in shower. This isn't necessarily a home that needs a complete update; some things do and some things don't. We gave you a head start with recessed lighting that replaced the boxed ceiling lights in the kitchen and hall bath. Even new paint on the ceilings, walls, and kitchen cabinets using a welcoming, modern white color. And we've done a few other things too, like taking four decades to nurture those beautiful redwood trees in the front yard. Since there is more work to do, we're offering this at an attractive price. Did you know this home is one of the larger floor plans in the community? Tucked in a cul-de-sac, the location is close to freeway access and major stores like Target, Home Depot, Lowe's, and Trader Joe's. There's also a Chipotle, McDonald's and Starbucks nearby. Even a Dollar Store and Post Office. Throw in parks and hiking trails, the neighborhood's got you covered! Let's go!
Location
State CA
County Ventura
Area Newbury Park (91320)
Interior
Heating Natural Gas
Cooling Central Forced Air
Flooring Carpet, Wood
Fireplaces Type FP in Family Room, Gas, Raised Hearth
Equipment Dishwasher, Dryer, Refrigerator, Washer, Double Oven, Gas Stove, Gas Range
Appliance Dishwasher, Dryer, Refrigerator, Washer, Double Oven, Gas Stove, Gas Range
Laundry Garage
Exterior
Exterior Feature Stucco
Parking Features Garage - Single Door
Garage Spaces 2.0
Fence Wood
View Mountains/Hills
Roof Type Shingle
Total Parking Spaces 4
Building
Lot Description Cul-De-Sac
Story 2
Lot Size Range 4000-7499 SF
Sewer Public Sewer
Water Public
Level or Stories 2 Story
Others
Acceptable Financing Cash, Conventional, FHA, VA
Listing Terms Cash, Conventional, FHA, VA
Read Less Info
Want to know what your home might be worth? Contact us for a FREE valuation!

Our team is ready to help you sell your home for the highest possible price ASAP

Bought with NON LISTED AGENT • NON LISTED OFFICE
GET MORE INFORMATION
Mary Ellen Haywood
Broker Associate | CA DRE#01264878
Broker Associate CA DRE#01264878



