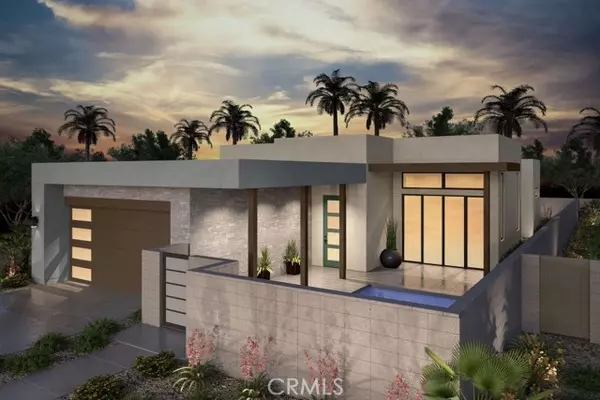For more information regarding the value of a property, please contact us for a free consultation.
Key Details
Sold Price $909,464
Property Type Single Family Home
Sub Type Detached
Listing Status Sold
Purchase Type For Sale
Square Footage 1,894 sqft
Price per Sqft $480
MLS Listing ID OC22126300
Sold Date 01/24/23
Style Detached
Bedrooms 3
Full Baths 3
Half Baths 1
HOA Fees $299/mo
HOA Y/N Yes
Year Built 2022
Lot Size 5,250 Sqft
Acres 0.1205
Property Description
Exclusive private gated community in Palm Springs, and just minutes to downtown! Over 97 acres of open space and olive trees, multiple lakes, dog parks, miles of walking trails, a 7 acre community club with weight, pilates, and yoga facilities, lap and wading pools, jacuzzi, lockers/showers, an inside/outside bar area, a demonstration kitchen, you pick-n-go herb gardens, and much much more! This home has a private yard with block wall, a pool, solar, and a peak of San Jacinto mountains! Hurry, this is our last home under construction at Aura, and you do not want to miss out!
Exclusive private gated community in Palm Springs, and just minutes to downtown! Over 97 acres of open space and olive trees, multiple lakes, dog parks, miles of walking trails, a 7 acre community club with weight, pilates, and yoga facilities, lap and wading pools, jacuzzi, lockers/showers, an inside/outside bar area, a demonstration kitchen, you pick-n-go herb gardens, and much much more! This home has a private yard with block wall, a pool, solar, and a peak of San Jacinto mountains! Hurry, this is our last home under construction at Aura, and you do not want to miss out!
Location
State CA
County Riverside
Area Riv Cty-Palm Springs (92262)
Interior
Cooling Central Forced Air
Flooring Carpet, Tile
Equipment Dishwasher, Microwave, Vented Exhaust Fan, Gas Range
Appliance Dishwasher, Microwave, Vented Exhaust Fan, Gas Range
Laundry Laundry Room
Exterior
Exterior Feature Stucco
Parking Features Garage
Garage Spaces 2.0
Pool Below Ground, Community/Common, Private
Utilities Available Cable Connected, Electricity Connected, Natural Gas Connected, Sewer Connected, Water Connected
View Mountains/Hills
Roof Type Composition,Flat
Total Parking Spaces 2
Building
Lot Description Curbs, Sidewalks
Story 1
Lot Size Range 4000-7499 SF
Sewer Sewer Paid
Water Public
Architectural Style Contemporary
Level or Stories 1 Story
Others
Monthly Total Fees $25
Acceptable Financing Cash, Conventional, Exchange
Listing Terms Cash, Conventional, Exchange
Special Listing Condition Standard
Read Less Info
Want to know what your home might be worth? Contact us for a FREE valuation!

Our team is ready to help you sell your home for the highest possible price ASAP

Bought with Daniel O'Bannon • Christopher Development Group
GET MORE INFORMATION
Mary Ellen Haywood
Broker Associate | CA DRE#01264878
Broker Associate CA DRE#01264878



