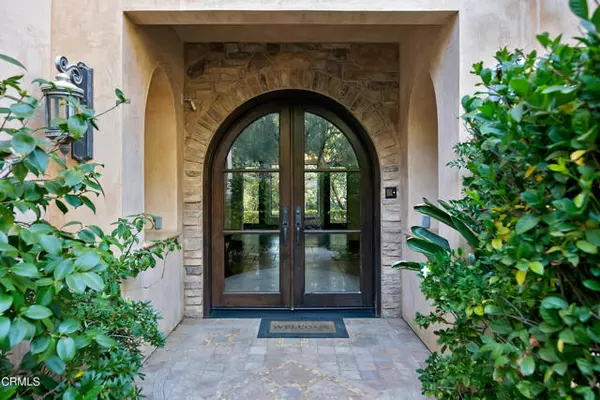For more information regarding the value of a property, please contact us for a free consultation.
Key Details
Sold Price $3,350,000
Property Type Single Family Home
Sub Type Detached
Listing Status Sold
Purchase Type For Sale
Square Footage 6,582 sqft
Price per Sqft $508
MLS Listing ID V1-15678
Sold Date 02/27/23
Style Detached
Bedrooms 6
Full Baths 7
Half Baths 2
HOA Fees $74/ann
HOA Y/N Yes
Year Built 2007
Lot Size 0.717 Acres
Acres 0.7171
Property Description
This iconic and reimagined estate welcomes you to the beloved Westlake Trails. This elegant home was built to capture the essence of indoor/outdoor living! Designed to perfection with no expense spared, the extensive Custom build is a perfect blend of timeless architecture and stylish modern design. Upon entering your elongated private driveway, you're greeted with lush landscaping, reminiscent of the Tuscan countryside. This breathtaking property boasts over 6500 sq ft of living space on almost 3/4 of an acre. Solid 8 ft. doors open to 10 ft ceilings,6 Bd suites (two downstairs) with potential to add 7th, 9 bathrooms and a generous and thoughtful layout. Enjoy views of mature oak trees and landscaping from almost every window & feel amerced in the properties natural setting. Custom stone floors lead to the formal living room and generous dining room. The gourmet Chef's kitchen is complete with an oversized center island, plentiful cabinet & countertop space, walk-in pantries, butlers pantry, and top-of-the-line Viking and Bosch appliances, all of which open to the oversized family room.To complete the first level of the home you will find 2 oversized ensuite bedrooms, 2 powder rooms and large laundry room/mud room with abundant storage.Ascend the custom wrought iron staircase to the second level and find the loft /game room, additional laundry room and 5 additional ensuite oversized bedrooms. The luxurious primary suite is offers a separate and spacious office/ gym area equipped with its very own balcony. Bathroom features include; cozy fireplace, jacuzzi tub, dual vanitie
This iconic and reimagined estate welcomes you to the beloved Westlake Trails. This elegant home was built to capture the essence of indoor/outdoor living! Designed to perfection with no expense spared, the extensive Custom build is a perfect blend of timeless architecture and stylish modern design. Upon entering your elongated private driveway, you're greeted with lush landscaping, reminiscent of the Tuscan countryside. This breathtaking property boasts over 6500 sq ft of living space on almost 3/4 of an acre. Solid 8 ft. doors open to 10 ft ceilings,6 Bd suites (two downstairs) with potential to add 7th, 9 bathrooms and a generous and thoughtful layout. Enjoy views of mature oak trees and landscaping from almost every window & feel amerced in the properties natural setting. Custom stone floors lead to the formal living room and generous dining room. The gourmet Chef's kitchen is complete with an oversized center island, plentiful cabinet & countertop space, walk-in pantries, butlers pantry, and top-of-the-line Viking and Bosch appliances, all of which open to the oversized family room.To complete the first level of the home you will find 2 oversized ensuite bedrooms, 2 powder rooms and large laundry room/mud room with abundant storage.Ascend the custom wrought iron staircase to the second level and find the loft /game room, additional laundry room and 5 additional ensuite oversized bedrooms. The luxurious primary suite is offers a separate and spacious office/ gym area equipped with its very own balcony. Bathroom features include; cozy fireplace, jacuzzi tub, dual vanities, walk in shower, and 225 sq ft custom closet and additional wrap around balcony overlooking the pool. Enjoy other updated features such as dual pane windows, solid wood doors, and recessed and LED lighting throughout, intercom system w/ individual speakers for each room,4 HVAC systems set up for different zones and 4 tankless water heaters in two different zones and central vac system. The outdoor living area is perfect for entertaining w/ drought tolerant turf, infinity edge pool/spa, flat pad, stone covered gazebo bbq area, mature Oak trees, custom venetian plaster finish, detailed Clay roof, 3 car garage and so much more.
Location
State CA
County Los Angeles
Area Westlake Village (91361)
Interior
Interior Features Balcony, Pantry, Recessed Lighting, Vacuum Central
Cooling Central Forced Air
Flooring Carpet, Stone, Tile, Wood
Fireplaces Type FP in Living Room, FP in Master BR, Den
Equipment Dishwasher, Refrigerator, Barbecue
Appliance Dishwasher, Refrigerator, Barbecue
Laundry Laundry Room, Other/Remarks
Exterior
Garage Direct Garage Access, Garage - Single Door, Garage - Two Door
Garage Spaces 3.0
Community Features Horse Trails
Complex Features Horse Trails
View Mountains/Hills, Trees/Woods
Total Parking Spaces 3
Building
Lot Description Landscaped
Story 2
Sewer Other/Remarks
Level or Stories 2 Story
Others
Monthly Total Fees $6
Acceptable Financing Cash, Conventional, Cash To New Loan, Submit
Listing Terms Cash, Conventional, Cash To New Loan, Submit
Special Listing Condition Standard
Read Less Info
Want to know what your home might be worth? Contact us for a FREE valuation!

Our team is ready to help you sell your home for the highest possible price ASAP

Bought with NON LISTED AGENT • NON LISTED OFFICE
GET MORE INFORMATION

Mary Ellen Haywood
Broker Associate | CA DRE#01264878
Broker Associate CA DRE#01264878



