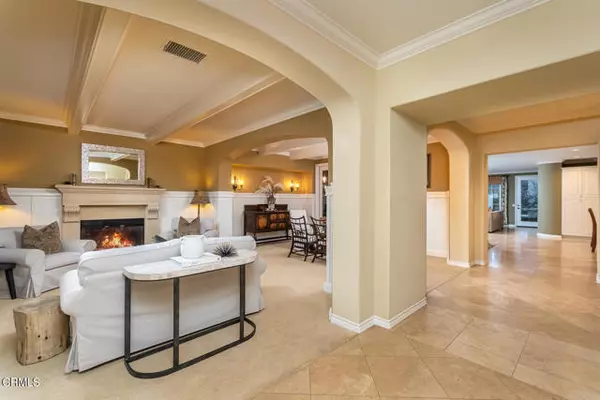For more information regarding the value of a property, please contact us for a free consultation.
Key Details
Sold Price $1,695,000
Property Type Single Family Home
Sub Type Detached
Listing Status Sold
Purchase Type For Sale
Square Footage 3,866 sqft
Price per Sqft $438
MLS Listing ID P1-12338
Sold Date 03/31/23
Style Detached
Bedrooms 6
Full Baths 4
Half Baths 1
HOA Fees $129/mo
HOA Y/N Yes
Year Built 2003
Lot Size 0.310 Acres
Acres 0.3105
Property Description
Sensational opportunity to acquire this meticulously designed former model home in an absolute PRIME Cul-De-Sac location with stunning Views! Nestled on a completely flat, manicured lot with an expansive private driveway, lush landscape, sophisticated gardens plus a detached guest house/casitas, this special property embodies California living at its finest. Highlights include a fantastic open floor plan with the highly coveted first floor grand master retreat encompassing a romantic fireplace, a spa-like master bathroom with his/her vanity and a spacious walk-in closet. Additional generous sized, en-suite bedrooms are upstairs complete with views, built-ins and a convenient well appointed laundry room. The open, eat-in gourmet kitchen will certainly not disappoint with its large-scale center island, tasteful finishes, granite, sleek backsplash, stainless steel appliances with ample counter and cabinet spaces. Whether you choose to relax after meals in the large media/family room off the kitchen or to have a night cap in one of the many exquisite out-door entertaining areas, your senses of luxury and comfort will certainly be fulfilled. Further amenities include gorgeous formal living and dining areas with custom finishes, plantation shutters, and an attached three-car garage with plenty of room for storage. Community includes pools, regulation sized tennis courts, parks and much more! Walking distance to absolute TOP award-winning schools! Truly a rare find.
Sensational opportunity to acquire this meticulously designed former model home in an absolute PRIME Cul-De-Sac location with stunning Views! Nestled on a completely flat, manicured lot with an expansive private driveway, lush landscape, sophisticated gardens plus a detached guest house/casitas, this special property embodies California living at its finest. Highlights include a fantastic open floor plan with the highly coveted first floor grand master retreat encompassing a romantic fireplace, a spa-like master bathroom with his/her vanity and a spacious walk-in closet. Additional generous sized, en-suite bedrooms are upstairs complete with views, built-ins and a convenient well appointed laundry room. The open, eat-in gourmet kitchen will certainly not disappoint with its large-scale center island, tasteful finishes, granite, sleek backsplash, stainless steel appliances with ample counter and cabinet spaces. Whether you choose to relax after meals in the large media/family room off the kitchen or to have a night cap in one of the many exquisite out-door entertaining areas, your senses of luxury and comfort will certainly be fulfilled. Further amenities include gorgeous formal living and dining areas with custom finishes, plantation shutters, and an attached three-car garage with plenty of room for storage. Community includes pools, regulation sized tennis courts, parks and much more! Walking distance to absolute TOP award-winning schools! Truly a rare find.
Location
State CA
County Los Angeles
Area Stevenson Ranch (91381)
Interior
Interior Features Beamed Ceilings, Tandem
Cooling Central Forced Air
Flooring Carpet, Tile, Wood
Fireplaces Type FP in Family Room, FP in Living Room
Equipment Dishwasher, Refrigerator, Double Oven
Appliance Dishwasher, Refrigerator, Double Oven
Exterior
Garage Spaces 3.0
Fence Masonry
View Mountains/Hills, City Lights
Roof Type Tile/Clay
Total Parking Spaces 3
Building
Lot Description Cul-De-Sac, Sidewalks, Landscaped
Sewer Public Sewer
Water Public
Level or Stories 2 Story
Others
Monthly Total Fees $129
Acceptable Financing Conventional, Submit
Listing Terms Conventional, Submit
Special Listing Condition Standard
Read Less Info
Want to know what your home might be worth? Contact us for a FREE valuation!

Our team is ready to help you sell your home for the highest possible price ASAP

Bought with Jennifer Wilder • RE/MAX of Santa Clarita
GET MORE INFORMATION
Mary Ellen Haywood
Broker Associate | CA DRE#01264878
Broker Associate CA DRE#01264878



