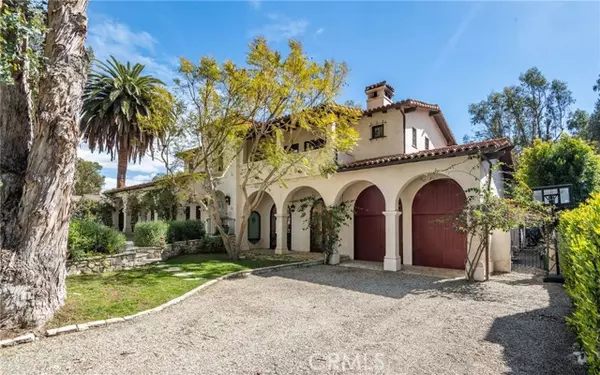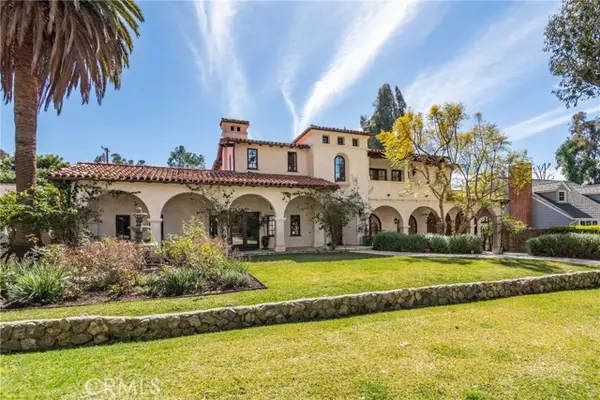For more information regarding the value of a property, please contact us for a free consultation.
Key Details
Sold Price $4,900,000
Property Type Single Family Home
Sub Type Detached
Listing Status Sold
Purchase Type For Sale
Square Footage 5,273 sqft
Price per Sqft $929
MLS Listing ID PV23040527
Sold Date 04/04/23
Style Detached
Bedrooms 5
Full Baths 6
Construction Status Turnkey,Updated/Remodeled
HOA Y/N No
Year Built 2006
Lot Size 0.287 Acres
Acres 0.2868
Property Description
This Stunning Hacienda situated on a double lot on one of the most desirable streets in Valmonte has abundant curb appeal and design charm. With 5,273-square-foot of living space, this hacienda-style residence is surrounded by lush lawns and tall, leafy trees. Its Spanish architectural influence is present from the outside in, with a tiled roof and exposed beam ceilings. A two-story foyer with a beautiful Spanish-style light feature draws guests in, while arched doors and windows foster natural light and air flow. Interiors surround a classic central courtyard, one of the homes many jewels, with tiled floors and an avocado shade tree. The chefs kitchen is beautifully remodeled, with a butlers pantry, Wolf appliances, ice maker and subtle custom gray cabinets. A bar, media room, game room, and 1,500-bottle, temperature-controlled wine cellar provide endless entertainment options. Interiors include a private office, reading nook, 4 bedrooms and 4 and a half baths in the main home, including a primary suite with balcony, a spa-like bath and double-headed shower. A detached casita with kitchenette, bathroom and a private entrance may serve as an office, 5th bedroom, guest house or ADU. Make the most of outdoor hosting with a retractable pergola, dining patio with built in heaters, spa, and fountain feature as well as level grass lawn. Lush landscaping includes fruit and eucalyptus trees with evergreen shrubs and flashes of tropical interest, while a two-car garage provides additional storage. From a quiet, peaceful location, the home is located moments from hiking, pedestrian t
This Stunning Hacienda situated on a double lot on one of the most desirable streets in Valmonte has abundant curb appeal and design charm. With 5,273-square-foot of living space, this hacienda-style residence is surrounded by lush lawns and tall, leafy trees. Its Spanish architectural influence is present from the outside in, with a tiled roof and exposed beam ceilings. A two-story foyer with a beautiful Spanish-style light feature draws guests in, while arched doors and windows foster natural light and air flow. Interiors surround a classic central courtyard, one of the homes many jewels, with tiled floors and an avocado shade tree. The chefs kitchen is beautifully remodeled, with a butlers pantry, Wolf appliances, ice maker and subtle custom gray cabinets. A bar, media room, game room, and 1,500-bottle, temperature-controlled wine cellar provide endless entertainment options. Interiors include a private office, reading nook, 4 bedrooms and 4 and a half baths in the main home, including a primary suite with balcony, a spa-like bath and double-headed shower. A detached casita with kitchenette, bathroom and a private entrance may serve as an office, 5th bedroom, guest house or ADU. Make the most of outdoor hosting with a retractable pergola, dining patio with built in heaters, spa, and fountain feature as well as level grass lawn. Lush landscaping includes fruit and eucalyptus trees with evergreen shrubs and flashes of tropical interest, while a two-car garage provides additional storage. From a quiet, peaceful location, the home is located moments from hiking, pedestrian trails, the Palos Verdes golf course, fantastic schools, Redondo Village and Malaga Cove market.
Location
State CA
County Los Angeles
Area Palos Verdes Peninsula (90274)
Zoning PVR1*
Interior
Interior Features Balcony, Bar, Beamed Ceilings, Granite Counters, Recessed Lighting
Cooling Central Forced Air
Flooring Wood
Fireplaces Type FP in Living Room
Equipment Refrigerator, 6 Burner Stove, Double Oven, Electric Oven, Freezer, Gas Oven, Ice Maker, Gas Range
Appliance Refrigerator, 6 Burner Stove, Double Oven, Electric Oven, Freezer, Gas Oven, Ice Maker, Gas Range
Laundry Closet Stacked, Laundry Room, Inside
Exterior
Exterior Feature Stucco
Parking Features Garage - Two Door
Garage Spaces 2.0
Utilities Available Cable Connected, Electricity Connected, Natural Gas Connected, Phone Connected, Sewer Connected, Water Connected
Roof Type Tile/Clay
Total Parking Spaces 2
Building
Sewer Public Sewer
Water Public
Architectural Style Mediterranean/Spanish
Level or Stories 2 Story
Construction Status Turnkey,Updated/Remodeled
Others
Monthly Total Fees $234
Acceptable Financing Cash, Conventional, Exchange, Cash To Existing Loan, Cash To New Loan, Submit
Listing Terms Cash, Conventional, Exchange, Cash To Existing Loan, Cash To New Loan, Submit
Special Listing Condition Standard
Read Less Info
Want to know what your home might be worth? Contact us for a FREE valuation!

Our team is ready to help you sell your home for the highest possible price ASAP

Bought with Chris Adlam • Vista Sotheby's International Realty
GET MORE INFORMATION
Mary Ellen Haywood
Broker Associate | CA DRE#01264878
Broker Associate CA DRE#01264878



