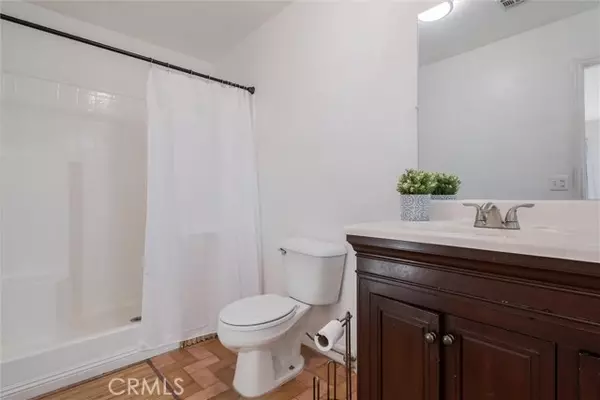For more information regarding the value of a property, please contact us for a free consultation.
Key Details
Sold Price $765,000
Property Type Single Family Home
Sub Type Detached
Listing Status Sold
Purchase Type For Sale
Square Footage 1,592 sqft
Price per Sqft $480
MLS Listing ID IN23012605
Sold Date 04/17/23
Style Detached
Bedrooms 3
Full Baths 2
HOA Y/N No
Year Built 1944
Lot Size 6,749 Sqft
Acres 0.1549
Property Description
Come and see this single story, 3bed 2bath West Hills adjacent home. Conveniently located minutes away from The Village at Westfield Topanga, Fine Dining, The Warner Center and Pierce College. HUGE open concept living/dining area features a gas/wood-burning fireplace, ceiling fan, custom shutters, elegant light fixture, crown molding. Kitchen has cabinet space galore, granite countertops, dishwasher, microwave and built-in stove. The culligan water filtration system, washer/dryer & all stainless steel appliances are included with the sale. Master bedroom has a ceiling fan and direct access to the backyard, through dual pane sliding doors. The master closet has built in shelves, mirror door and master bath has dual sinks. Guest hallway bathroom was remodeled one year ago. Secondary bedroom also has access to backyard through dual paned sliding doors and 3rd bedroom completes the home. Entertain in your private backyard full of mature fruit trees (tangerine, kumquat & pomegranate) and relax under a covered patio. Built in 1944, entire house has updated plumbing, dual pane windows throughout. Kitchen, roof, central air & heat, were updated 7 years ago. Exterior paint, some interior paint were updated 1 year ago. Tax Assessor reflects 1,592sqft home, which sits on a 6,749 sqft Lot. Long driveway parks 5 cars or an RV. The 2-car detached garage has excellent potential for an ADU conversion.
Come and see this single story, 3bed 2bath West Hills adjacent home. Conveniently located minutes away from The Village at Westfield Topanga, Fine Dining, The Warner Center and Pierce College. HUGE open concept living/dining area features a gas/wood-burning fireplace, ceiling fan, custom shutters, elegant light fixture, crown molding. Kitchen has cabinet space galore, granite countertops, dishwasher, microwave and built-in stove. The culligan water filtration system, washer/dryer & all stainless steel appliances are included with the sale. Master bedroom has a ceiling fan and direct access to the backyard, through dual pane sliding doors. The master closet has built in shelves, mirror door and master bath has dual sinks. Guest hallway bathroom was remodeled one year ago. Secondary bedroom also has access to backyard through dual paned sliding doors and 3rd bedroom completes the home. Entertain in your private backyard full of mature fruit trees (tangerine, kumquat & pomegranate) and relax under a covered patio. Built in 1944, entire house has updated plumbing, dual pane windows throughout. Kitchen, roof, central air & heat, were updated 7 years ago. Exterior paint, some interior paint were updated 1 year ago. Tax Assessor reflects 1,592sqft home, which sits on a 6,749 sqft Lot. Long driveway parks 5 cars or an RV. The 2-car detached garage has excellent potential for an ADU conversion.
Location
State CA
County Los Angeles
Area Canoga Park (91303)
Zoning LAR1
Interior
Interior Features Copper Plumbing Partial, Granite Counters
Heating Natural Gas, Wood
Cooling Central Forced Air
Flooring Laminate, Stone, Tile
Fireplaces Type FP in Living Room, Gas Starter
Equipment Dishwasher, Disposal, Dryer, Microwave, Refrigerator, Washer
Appliance Dishwasher, Disposal, Dryer, Microwave, Refrigerator, Washer
Laundry Closet Stacked, Kitchen, Inside
Exterior
Exterior Feature Stucco
Parking Features Garage - Two Door
Garage Spaces 2.0
Fence Wrought Iron, Wood
Utilities Available Cable Connected, Electricity Connected, Natural Gas Connected, Sewer Connected, Water Connected
Roof Type Composition,Shingle
Total Parking Spaces 7
Building
Lot Description Landscaped
Story 1
Lot Size Range 4000-7499 SF
Sewer Public Sewer
Water Public
Architectural Style Traditional
Level or Stories 1 Story
Others
Monthly Total Fees $25
Acceptable Financing Submit
Listing Terms Submit
Special Listing Condition Standard
Read Less Info
Want to know what your home might be worth? Contact us for a FREE valuation!

Our team is ready to help you sell your home for the highest possible price ASAP

Bought with NON LISTED AGENT • NON LISTED OFFICE
GET MORE INFORMATION
Mary Ellen Haywood
Broker Associate | CA DRE#01264878
Broker Associate CA DRE#01264878

