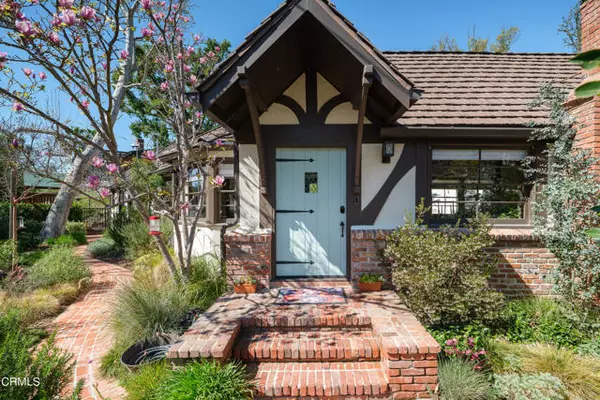For more information regarding the value of a property, please contact us for a free consultation.
Key Details
Sold Price $2,150,000
Property Type Single Family Home
Sub Type Detached
Listing Status Sold
Purchase Type For Sale
Square Footage 1,773 sqft
Price per Sqft $1,212
MLS Listing ID P1-12913
Sold Date 04/17/23
Style Detached
Bedrooms 3
Full Baths 4
HOA Y/N No
Year Built 1949
Lot Size 10,546 Sqft
Acres 0.2421
Property Description
This splendid, extensively remodeled English Revival house, situated on sought after Canton Drive, is a remarkable example of the golden age of architecture. This charming home (3 bedrooms and 4 baths) is masterfully updated with all the expected amenities of today's world. The Tudor inspired facade is a prelude to the stunning interior. The front door edged by intricate wood paneling opens to the foyer. To the right is the dramatic living room with high-beamed ceilings, gorgeous oak floors, a grand fireplace and a wet bar. To the left, the ample and cozy dining room celebrates the manicured garden views through elegant windows. The well-appointed fully updated kitchen with high-end Stainless-steel appliances opens to the enchanting brick patio/barbecue area. The left wing also includes a lovely spacious guest bedroom suite, with a fully remodeled bathroom stylized with decorative floor tiles. The right wing presents a comfortable and ample guest bedroom, a gorgeous bathroom, and a magnificent primary suite with a brick fireplace, majestic and intricate beamed ceilings, and views of the swimming pool, exuding romanticism and charm. This serene masterpiece also offers multiple outdoor spaces, manicured gardens, trees, a playground area, a resort- like swimming pool and spa area with its own bathroom, and a detached two car garage. Carpenter Community Charter School and south of Ventura Boulevard.
This splendid, extensively remodeled English Revival house, situated on sought after Canton Drive, is a remarkable example of the golden age of architecture. This charming home (3 bedrooms and 4 baths) is masterfully updated with all the expected amenities of today's world. The Tudor inspired facade is a prelude to the stunning interior. The front door edged by intricate wood paneling opens to the foyer. To the right is the dramatic living room with high-beamed ceilings, gorgeous oak floors, a grand fireplace and a wet bar. To the left, the ample and cozy dining room celebrates the manicured garden views through elegant windows. The well-appointed fully updated kitchen with high-end Stainless-steel appliances opens to the enchanting brick patio/barbecue area. The left wing also includes a lovely spacious guest bedroom suite, with a fully remodeled bathroom stylized with decorative floor tiles. The right wing presents a comfortable and ample guest bedroom, a gorgeous bathroom, and a magnificent primary suite with a brick fireplace, majestic and intricate beamed ceilings, and views of the swimming pool, exuding romanticism and charm. This serene masterpiece also offers multiple outdoor spaces, manicured gardens, trees, a playground area, a resort- like swimming pool and spa area with its own bathroom, and a detached two car garage. Carpenter Community Charter School and south of Ventura Boulevard.
Location
State CA
County Los Angeles
Area Studio City (91604)
Interior
Interior Features Copper Plumbing Full, Pull Down Stairs to Attic, Recessed Lighting, Wet Bar
Fireplaces Type FP in Living Room, FP in Master BR
Equipment Dishwasher, 6 Burner Stove, Gas Range
Appliance Dishwasher, 6 Burner Stove, Gas Range
Laundry Inside
Exterior
Parking Features Garage
Garage Spaces 2.0
Fence Good Condition
Pool Below Ground, Heated, Pool Cover
Total Parking Spaces 3
Building
Story 1
Lot Size Range 7500-10889 SF
Sewer Public Sewer
Water Public
Level or Stories 1 Story
Others
Acceptable Financing Cash To New Loan
Listing Terms Cash To New Loan
Special Listing Condition Standard
Read Less Info
Want to know what your home might be worth? Contact us for a FREE valuation!

Our team is ready to help you sell your home for the highest possible price ASAP

Bought with NON LISTED AGENT • NON LISTED OFFICE
GET MORE INFORMATION
Mary Ellen Haywood
Broker Associate | CA DRE#01264878
Broker Associate CA DRE#01264878



