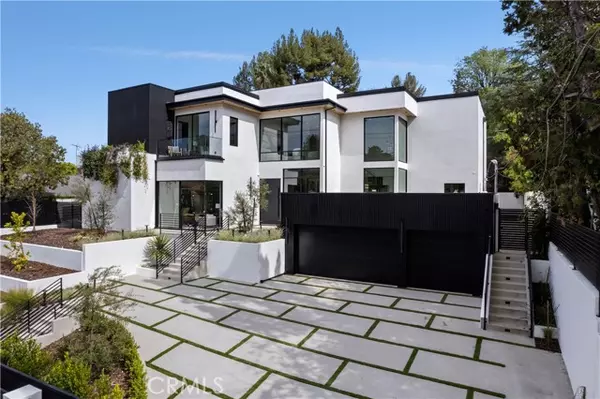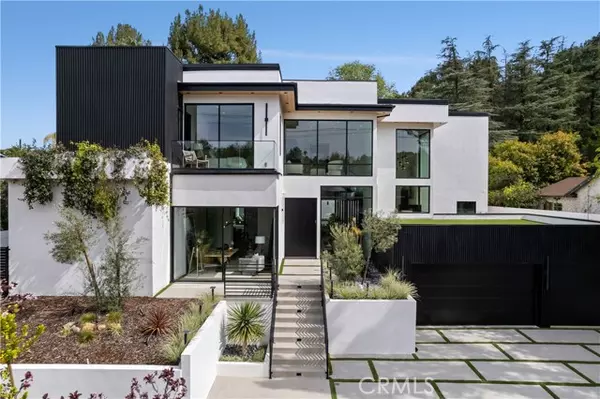For more information regarding the value of a property, please contact us for a free consultation.
Key Details
Sold Price $6,000,000
Property Type Single Family Home
Sub Type Detached
Listing Status Sold
Purchase Type For Sale
Square Footage 8,035 sqft
Price per Sqft $746
MLS Listing ID SR23041860
Sold Date 05/10/23
Style Detached
Bedrooms 6
Full Baths 8
HOA Y/N No
Year Built 2022
Lot Size 0.348 Acres
Acres 0.348
Property Description
Newly Listed! Outstanding and unique new construction contemporary estate located south of the Blvd in prime Encino. The 6 bed, 7.5 bath home is built to perfection, and has so much to offer. Enter the open living space, with high ceilings and full of light, and fall in love. The beautiful kitchen offers Miele brand, top of the line appliances, two large islands and large pantry. The spacious living room has a fireplace and open concept layout leading to the large private backyard. The first level features a unique bar area with outstanding modern woodwork and an open concept dining area next to it, just perfect for entertaining, as well as a stunning all glass office space, viewing the tree-lined street, and one private bedroom. The second story offers an exquisite master suite with a romantic fireplace, lots of natural light and a large balcony overlooking the private back yard. The master bath reveals a large vanity with marble countertops, extra makeup area, as well as a shower with rainfall showerhead, a tub and a super large custom specious master closet. The remaining 3 bedrooms all have vaulted ceilings, closets, and ensuite bathrooms with various balconies. Down in the basement, a spacious area awaits with endless possibilities. Enjoy a home theater with a large screen, gym area, and an expensive steam room, this space was created to allow the endless possibilities one may need. The super private back yard has a pool, spa, built in BBQ, stunning cabana and a half basketball court as well as private bathroom. Additional conveniences include Crestron smart-home autom
Newly Listed! Outstanding and unique new construction contemporary estate located south of the Blvd in prime Encino. The 6 bed, 7.5 bath home is built to perfection, and has so much to offer. Enter the open living space, with high ceilings and full of light, and fall in love. The beautiful kitchen offers Miele brand, top of the line appliances, two large islands and large pantry. The spacious living room has a fireplace and open concept layout leading to the large private backyard. The first level features a unique bar area with outstanding modern woodwork and an open concept dining area next to it, just perfect for entertaining, as well as a stunning all glass office space, viewing the tree-lined street, and one private bedroom. The second story offers an exquisite master suite with a romantic fireplace, lots of natural light and a large balcony overlooking the private back yard. The master bath reveals a large vanity with marble countertops, extra makeup area, as well as a shower with rainfall showerhead, a tub and a super large custom specious master closet. The remaining 3 bedrooms all have vaulted ceilings, closets, and ensuite bathrooms with various balconies. Down in the basement, a spacious area awaits with endless possibilities. Enjoy a home theater with a large screen, gym area, and an expensive steam room, this space was created to allow the endless possibilities one may need. The super private back yard has a pool, spa, built in BBQ, stunning cabana and a half basketball court as well as private bathroom. Additional conveniences include Crestron smart-home automation system, 3 car garage. A one-of-a-kind estate, near fine dining, shopping, & more. The house is located at Lanai Blue Ribbon school district.
Location
State CA
County Los Angeles
Area Encino (91436)
Zoning LARE15
Interior
Interior Features Balcony, Bar
Cooling Central Forced Air
Fireplaces Type FP in Family Room, FP in Master BR
Equipment Dishwasher, Dryer, Solar Panels, Washer, 6 Burner Stove
Appliance Dishwasher, Dryer, Solar Panels, Washer, 6 Burner Stove
Exterior
Parking Features Garage
Garage Spaces 3.0
Pool Below Ground, Private, Heated
Total Parking Spaces 3
Building
Lot Description Sidewalks
Story 1
Sewer Public Sewer
Water Public
Level or Stories 1 Story
Others
Monthly Total Fees $40
Acceptable Financing Cash, Conventional, Exchange, Cash To New Loan, Submit
Listing Terms Cash, Conventional, Exchange, Cash To New Loan, Submit
Special Listing Condition Standard
Read Less Info
Want to know what your home might be worth? Contact us for a FREE valuation!

Our team is ready to help you sell your home for the highest possible price ASAP

Bought with NON LISTED AGENT • NON LISTED OFFICE
GET MORE INFORMATION
Mary Ellen Haywood
Broker Associate | CA DRE#01264878
Broker Associate CA DRE#01264878



