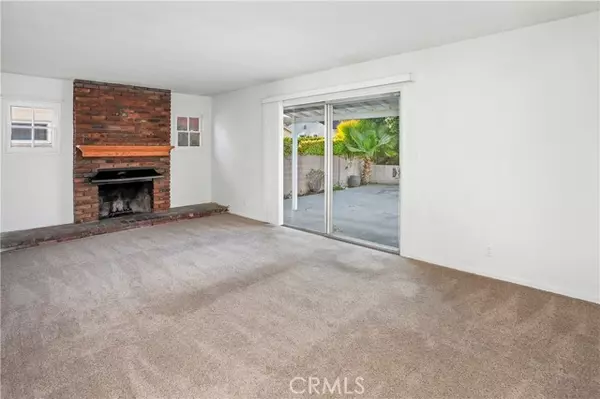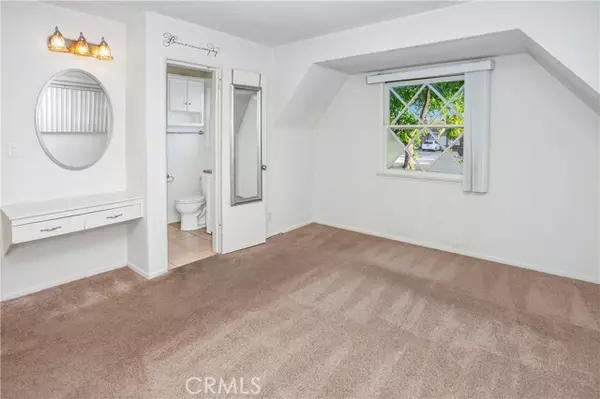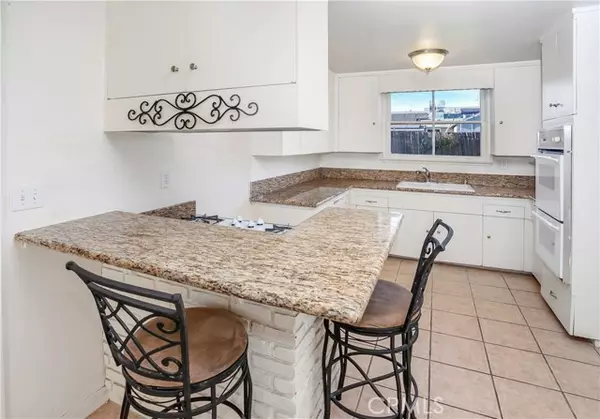For more information regarding the value of a property, please contact us for a free consultation.
Key Details
Sold Price $775,000
Property Type Single Family Home
Sub Type Detached
Listing Status Sold
Purchase Type For Sale
Square Footage 1,394 sqft
Price per Sqft $555
MLS Listing ID SR23057727
Sold Date 05/15/23
Style Detached
Bedrooms 3
Full Baths 2
HOA Y/N No
Year Built 1958
Lot Size 7,510 Sqft
Acres 0.1724
Property Description
This home is nestled on a picturesque tree-lined street in one of Canoga Parks most sought-after neighborhoods, and its owner has priced it to sell. Here are just a few of its many other fine features: Lush landscaping, rose bushes, mature shade tree, and stone faade enhance its eye-catching curb appeal. Youll step into a flowing 1,394 square foot floor plan with a blend of carpet and easy care tile flooring. The spacious living room is bathed in natural light from the sliding glass patio door, and has a floor-to-ceiling wood-burning brick fireplace with raised hearth. The familys cook is going to appreciate the kitchens abundant cabinets, granite counters with back-splash, built-in appliances, gas stove with ventilation hood, breakfast bar, plus the convenience of the very large adjoining formal dining room with its picture window. A total of 3 bedrooms; The primary suite has a two closets, built-in vanity counter, and private bathroom. A total of 2 bathrooms; The full bathroom has a large dual sink granite countered vanity. Functionally located laundry room with abundant storage. Central air & heat for year-round comfort. Youre going to appreciate and enjoy the backyards covered entertainers patio, open patio, and flower beds. Plenty of secure off street parking on the oversized concrete driveway and in the 2 car attached garage. All of this sits on a large 7,524 square foot lot that is close to grocery stores, restaurants, shopping, and minutes away from Topanga Mall, Village at Topanga, and Warner Center.
This home is nestled on a picturesque tree-lined street in one of Canoga Parks most sought-after neighborhoods, and its owner has priced it to sell. Here are just a few of its many other fine features: Lush landscaping, rose bushes, mature shade tree, and stone faade enhance its eye-catching curb appeal. Youll step into a flowing 1,394 square foot floor plan with a blend of carpet and easy care tile flooring. The spacious living room is bathed in natural light from the sliding glass patio door, and has a floor-to-ceiling wood-burning brick fireplace with raised hearth. The familys cook is going to appreciate the kitchens abundant cabinets, granite counters with back-splash, built-in appliances, gas stove with ventilation hood, breakfast bar, plus the convenience of the very large adjoining formal dining room with its picture window. A total of 3 bedrooms; The primary suite has a two closets, built-in vanity counter, and private bathroom. A total of 2 bathrooms; The full bathroom has a large dual sink granite countered vanity. Functionally located laundry room with abundant storage. Central air & heat for year-round comfort. Youre going to appreciate and enjoy the backyards covered entertainers patio, open patio, and flower beds. Plenty of secure off street parking on the oversized concrete driveway and in the 2 car attached garage. All of this sits on a large 7,524 square foot lot that is close to grocery stores, restaurants, shopping, and minutes away from Topanga Mall, Village at Topanga, and Warner Center.
Location
State CA
County Los Angeles
Area Canoga Park (91304)
Zoning LARS
Interior
Interior Features Granite Counters
Cooling Central Forced Air
Flooring Carpet, Stone
Fireplaces Type FP in Living Room, Masonry
Equipment Dishwasher, Dryer, Microwave, Washer, Gas Oven, Gas Range
Appliance Dishwasher, Dryer, Microwave, Washer, Gas Oven, Gas Range
Laundry Laundry Room
Exterior
Garage Spaces 2.0
Roof Type Shingle
Total Parking Spaces 5
Building
Lot Description Sidewalks
Story 1
Lot Size Range 7500-10889 SF
Sewer Public Sewer
Water Public
Level or Stories 1 Story
Others
Monthly Total Fees $28
Acceptable Financing Conventional
Listing Terms Conventional
Special Listing Condition Standard
Read Less Info
Want to know what your home might be worth? Contact us for a FREE valuation!

Our team is ready to help you sell your home for the highest possible price ASAP

Bought with Dong Nguyen • Citihome
GET MORE INFORMATION
Mary Ellen Haywood
Broker Associate | CA DRE#01264878
Broker Associate CA DRE#01264878



