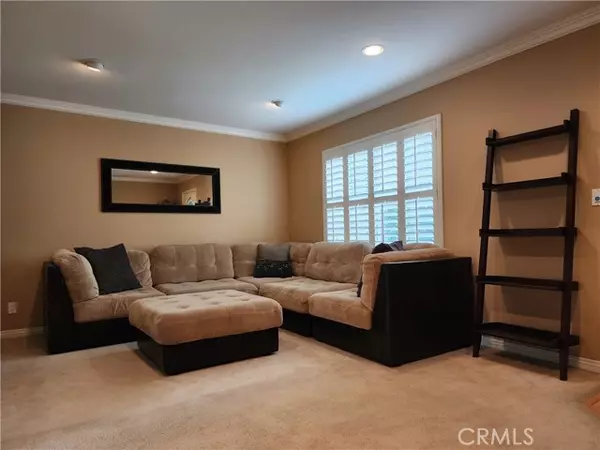For more information regarding the value of a property, please contact us for a free consultation.
Key Details
Sold Price $620,000
Property Type Townhouse
Sub Type Townhome
Listing Status Sold
Purchase Type For Sale
Square Footage 1,159 sqft
Price per Sqft $534
MLS Listing ID PW23042029
Sold Date 05/17/23
Style Townhome
Bedrooms 3
Full Baths 1
Half Baths 1
Construction Status Turnkey,Updated/Remodeled
HOA Fees $265/mo
HOA Y/N Yes
Year Built 1972
Lot Size 1,460 Sqft
Acres 0.0335
Property Description
Welcome home!! Bradford place community 3 bedroom, 1.5 bathroom, 2 car garage Townhome. Inside the home features an upgraded Kitchen with Maple Cabinets, Granite Counter tops & Back splash, Frigidaire Stainless Steel Appliances and Sink. Additionally featuring recessed Lighting, Crown Moldings, Wide Baseboards, Elegant White Wood Staircase and Plantation Shutters. Central Air conditioning & heating, Dual pane Windows, Sliding Door and Laminate Flooring. Spacious Master Suite with walk - in closet, Wide Mirror & Medicine Cabinet. Lastly but not least. Back Patio is low maintenance with 8' Privacy Fence on One Side. Conveniently located near neighborhood shopping, restaurant's, and Stanton central park. Don't miss out on this one!
Welcome home!! Bradford place community 3 bedroom, 1.5 bathroom, 2 car garage Townhome. Inside the home features an upgraded Kitchen with Maple Cabinets, Granite Counter tops & Back splash, Frigidaire Stainless Steel Appliances and Sink. Additionally featuring recessed Lighting, Crown Moldings, Wide Baseboards, Elegant White Wood Staircase and Plantation Shutters. Central Air conditioning & heating, Dual pane Windows, Sliding Door and Laminate Flooring. Spacious Master Suite with walk - in closet, Wide Mirror & Medicine Cabinet. Lastly but not least. Back Patio is low maintenance with 8' Privacy Fence on One Side. Conveniently located near neighborhood shopping, restaurant's, and Stanton central park. Don't miss out on this one!
Location
State CA
County Orange
Area Oc - Stanton (90680)
Interior
Interior Features Granite Counters, Recessed Lighting
Cooling Central Forced Air, High Efficiency
Flooring Carpet, Tile
Equipment Disposal, Electric Oven, Electric Range
Appliance Disposal, Electric Oven, Electric Range
Laundry Garage, Inside
Exterior
Garage Spaces 2.0
Pool Below Ground, Association, Fenced
Roof Type Asphalt
Total Parking Spaces 2
Building
Lot Description Curbs, Sidewalks
Story 2
Lot Size Range 1-3999 SF
Sewer Public Sewer
Water Public
Level or Stories 2 Story
Construction Status Turnkey,Updated/Remodeled
Others
Monthly Total Fees $305
Acceptable Financing Submit
Listing Terms Submit
Special Listing Condition Standard
Read Less Info
Want to know what your home might be worth? Contact us for a FREE valuation!

Our team is ready to help you sell your home for the highest possible price ASAP

Bought with Nancy Dodd • GMT Real Estate
GET MORE INFORMATION
Mary Ellen Haywood
Broker Associate | CA DRE#01264878
Broker Associate CA DRE#01264878



