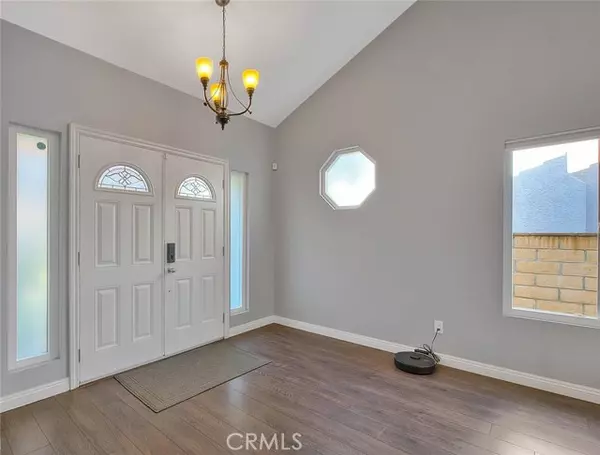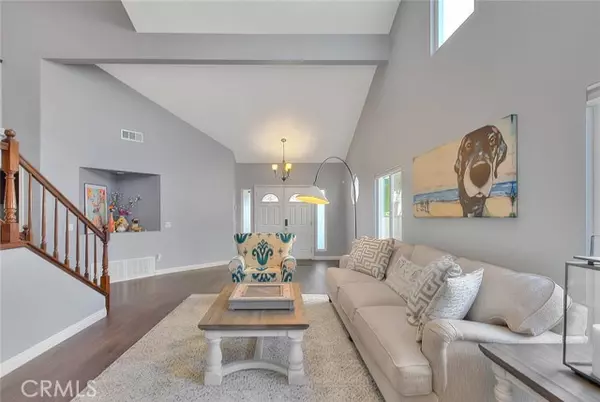For more information regarding the value of a property, please contact us for a free consultation.
Key Details
Sold Price $1,030,000
Property Type Single Family Home
Sub Type Detached
Listing Status Sold
Purchase Type For Sale
Square Footage 2,560 sqft
Price per Sqft $402
MLS Listing ID TR23054305
Sold Date 05/23/23
Style Detached
Bedrooms 4
Full Baths 3
Construction Status Turnkey,Updated/Remodeled
HOA Y/N No
Year Built 1990
Lot Size 5,449 Sqft
Acres 0.1251
Property Description
Beautiful view home on a quiet cul de sac in wonderful Phillips Ranch. In the desirable Country Crossings subdivision, this model is known as the "Foxglen" with 2560 sf of living space. A super floor plan with 1 bedroom downstairs, 3 bedrooms upstairs, & 3 full bathrooms. A double door entry leads to a foyer with cathedral ceilings that extend through the living room & dining area. Nice and bright with recessed LED lighting and skylights over the staircase. The kitchen is open to the family room with fireplace. Nicely remodeled kitchen w/quartz counter tops, stainless steel gas cook top & oven, built in microwave & dishwasher. A convenient nook looks to the back yard w/view. Vinyl based Hardwood-look floors through the majority of the home along w/wood shutters, ceiling fans, and custom lighting and plumbing fixtures. Newer dual pane windows. Wood balusters and hand rails lead to the second floor. A landing w/handy storage cabinets. Secondary bedrooms are spacious, some have vaulted ceilings. A remodeled hallway bathroom services the bedrooms. A master suite w/a retreat that is ideal as an office. Vaulted ceilings & a view of the hills from the master suite. A double-sided fireplace warms the Master suite & retreat. A remodeled bathroom w/double sinks, a stone accented soaking tub, and a walk-in closet & walk-in shower. The backyard boasts views and no neighbors behind you- just nature- for privacy. Award winning schools are shared w/N. Diamond Bar. Local shopping centers in Diamond Bar and Phillips Ranch. Just minutes to N. Chino Hills which with excellent shopping such as
Beautiful view home on a quiet cul de sac in wonderful Phillips Ranch. In the desirable Country Crossings subdivision, this model is known as the "Foxglen" with 2560 sf of living space. A super floor plan with 1 bedroom downstairs, 3 bedrooms upstairs, & 3 full bathrooms. A double door entry leads to a foyer with cathedral ceilings that extend through the living room & dining area. Nice and bright with recessed LED lighting and skylights over the staircase. The kitchen is open to the family room with fireplace. Nicely remodeled kitchen w/quartz counter tops, stainless steel gas cook top & oven, built in microwave & dishwasher. A convenient nook looks to the back yard w/view. Vinyl based Hardwood-look floors through the majority of the home along w/wood shutters, ceiling fans, and custom lighting and plumbing fixtures. Newer dual pane windows. Wood balusters and hand rails lead to the second floor. A landing w/handy storage cabinets. Secondary bedrooms are spacious, some have vaulted ceilings. A remodeled hallway bathroom services the bedrooms. A master suite w/a retreat that is ideal as an office. Vaulted ceilings & a view of the hills from the master suite. A double-sided fireplace warms the Master suite & retreat. A remodeled bathroom w/double sinks, a stone accented soaking tub, and a walk-in closet & walk-in shower. The backyard boasts views and no neighbors behind you- just nature- for privacy. Award winning schools are shared w/N. Diamond Bar. Local shopping centers in Diamond Bar and Phillips Ranch. Just minutes to N. Chino Hills which with excellent shopping such as Costco, Ranch 99 Market, The Shoppes outdoor mall, & a myriad of restaurants...Walk to "Country Crossings" park, the mile long greenbelt, and Ranch Hills elementary school. Very convenient to freeways!
Location
State CA
County Los Angeles
Area Pomona (91766)
Zoning POPRD*
Interior
Interior Features Copper Plumbing Full, Unfurnished
Heating Natural Gas
Cooling Central Forced Air
Flooring Laminate, Linoleum/Vinyl, Tile
Fireplaces Type FP in Family Room, FP in Master BR, Gas, Gas Starter, Master Retreat
Equipment Dishwasher, Disposal, Microwave, Gas Oven, Vented Exhaust Fan, Water Line to Refr, Gas Range
Appliance Dishwasher, Disposal, Microwave, Gas Oven, Vented Exhaust Fan, Water Line to Refr, Gas Range
Laundry Laundry Room, Inside
Exterior
Exterior Feature Stucco, Frame
Garage Spaces 3.0
Fence Good Condition, Wrought Iron
Utilities Available Cable Connected, Electricity Connected, Natural Gas Connected, Phone Connected, Underground Utilities, Sewer Connected, Water Connected
View Mountains/Hills
Roof Type Concrete,Tile/Clay
Total Parking Spaces 3
Building
Lot Description Cul-De-Sac, Curbs, Landscaped, Sprinklers In Rear
Story 2
Lot Size Range 4000-7499 SF
Sewer Public Sewer, Sewer Paid
Water Public
Architectural Style Traditional
Level or Stories 2 Story
Construction Status Turnkey,Updated/Remodeled
Others
Monthly Total Fees $68
Acceptable Financing Cash, Conventional, FHA, VA, Cash To New Loan
Listing Terms Cash, Conventional, FHA, VA, Cash To New Loan
Special Listing Condition Standard
Read Less Info
Want to know what your home might be worth? Contact us for a FREE valuation!

Our team is ready to help you sell your home for the highest possible price ASAP

Bought with CiCi Lu • JC Pacific Capital Inc.
GET MORE INFORMATION
Mary Ellen Haywood
Broker Associate | CA DRE#01264878
Broker Associate CA DRE#01264878



