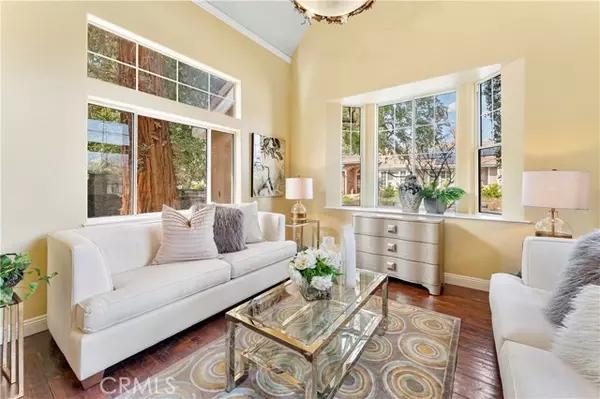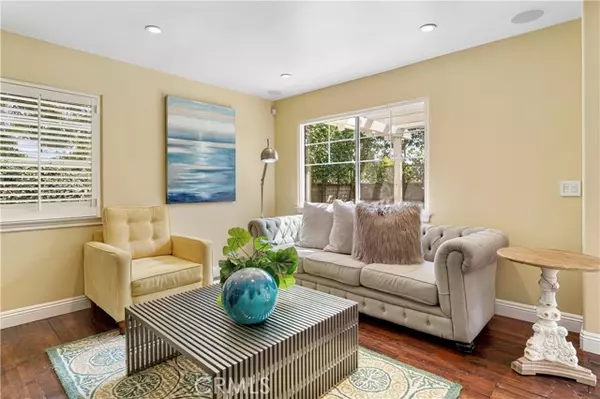For more information regarding the value of a property, please contact us for a free consultation.
Key Details
Sold Price $1,660,000
Property Type Single Family Home
Sub Type Detached
Listing Status Sold
Purchase Type For Sale
Square Footage 3,048 sqft
Price per Sqft $544
MLS Listing ID WS23026901
Sold Date 05/24/23
Style Detached
Bedrooms 4
Full Baths 3
Half Baths 1
Construction Status Turnkey,Updated/Remodeled
HOA Y/N No
Year Built 2000
Lot Size 8,087 Sqft
Acres 0.1857
Property Description
Embraced by the most prestigious North San Gabriel neighborhood with the well-known San Gabriel Country Club and one block away from the City of San Marino, this beautiful two-story home will bring you a quality California living at its own character. This 4-bedroom 3.5-bathroom house boasts a functional layout and it's relatively a newer home (built in 2000) in the old charm surroundings. Entering from the luxuries greens and pretty front garden, passing through the stone paved courtyard, you are welcomed by a double wrought iron gate and a warm foyer. A two-story soaring ceiling entrance leads you to the large living room with oversized windows overseeing the front yard and mountain view. The open-concept floor plan features a spacious family room and a gorgeous dining room flows into the updated kitchen. Newer appliances, light color cabinets and granite countertops along with a great center island. There are two suites sitting on each floor. The suite on the 1st floor offers a walk-in closet and a loft area that brings additional space for resting and playing. Three bedrooms are located on the 2nd floor including an impressively huge main master bedroom with a sitting area and a roomy walk-in closet. The master bathroom contains oversized double vanities with granite counter tops, separate shower and Jacuzzi tub. The other two bedrooms are decent sized. Other upgrades include engineering wood floor, recessed lighting, sound systems and newer central A/C and tankless water heater. Individual laundry room. Accessed through a French door to the patio, a professionally land
Embraced by the most prestigious North San Gabriel neighborhood with the well-known San Gabriel Country Club and one block away from the City of San Marino, this beautiful two-story home will bring you a quality California living at its own character. This 4-bedroom 3.5-bathroom house boasts a functional layout and it's relatively a newer home (built in 2000) in the old charm surroundings. Entering from the luxuries greens and pretty front garden, passing through the stone paved courtyard, you are welcomed by a double wrought iron gate and a warm foyer. A two-story soaring ceiling entrance leads you to the large living room with oversized windows overseeing the front yard and mountain view. The open-concept floor plan features a spacious family room and a gorgeous dining room flows into the updated kitchen. Newer appliances, light color cabinets and granite countertops along with a great center island. There are two suites sitting on each floor. The suite on the 1st floor offers a walk-in closet and a loft area that brings additional space for resting and playing. Three bedrooms are located on the 2nd floor including an impressively huge main master bedroom with a sitting area and a roomy walk-in closet. The master bathroom contains oversized double vanities with granite counter tops, separate shower and Jacuzzi tub. The other two bedrooms are decent sized. Other upgrades include engineering wood floor, recessed lighting, sound systems and newer central A/C and tankless water heater. Individual laundry room. Accessed through a French door to the patio, a professionally landscaped private yard is full of green and peace. Beautiful koi pond and waterfall. Located in the most desirable North San Gabriel peaceful neighborhood, that is conveniently close to schools, restaurants, markets, shops and golf courses. This gorgeous home is ready to be yours for many years to come! Don't wait!
Location
State CA
County Los Angeles
Area San Gabriel (91775)
Zoning SLR1YY
Interior
Interior Features Granite Counters, Recessed Lighting, Two Story Ceilings
Cooling Central Forced Air
Flooring Tile, Wood
Equipment Dishwasher, Disposal, Microwave, Gas Oven
Appliance Dishwasher, Disposal, Microwave, Gas Oven
Laundry Laundry Room
Exterior
Parking Features Direct Garage Access, Garage, Garage Door Opener
Garage Spaces 2.0
Fence Wood
View Mountains/Hills, Pond, Neighborhood, Trees/Woods
Roof Type Tile/Clay
Total Parking Spaces 2
Building
Lot Description Cul-De-Sac, Curbs, Sidewalks, Sprinklers In Front
Story 2
Lot Size Range 7500-10889 SF
Sewer Public Sewer
Water Public
Level or Stories 2 Story
Construction Status Turnkey,Updated/Remodeled
Others
Acceptable Financing Cash, Conventional, Cash To New Loan
Listing Terms Cash, Conventional, Cash To New Loan
Special Listing Condition Standard
Read Less Info
Want to know what your home might be worth? Contact us for a FREE valuation!

Our team is ready to help you sell your home for the highest possible price ASAP

Bought with RHEA BAI • RE/MAX PREMIER/ARCADIA
GET MORE INFORMATION
Mary Ellen Haywood
Broker Associate | CA DRE#01264878
Broker Associate CA DRE#01264878



