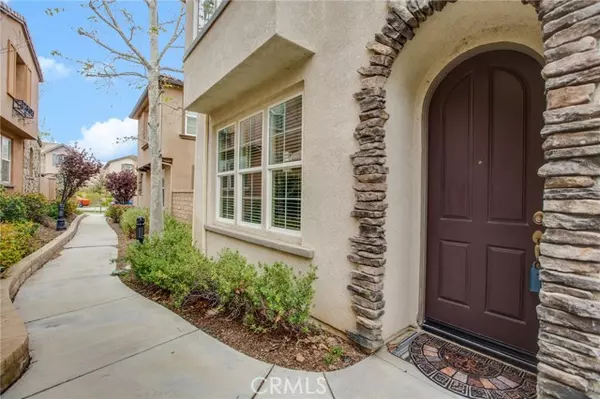For more information regarding the value of a property, please contact us for a free consultation.
Key Details
Sold Price $732,000
Property Type Single Family Home
Sub Type Detached
Listing Status Sold
Purchase Type For Sale
Square Footage 1,624 sqft
Price per Sqft $450
MLS Listing ID SR23059262
Sold Date 05/25/23
Style Detached
Bedrooms 3
Full Baths 3
HOA Fees $146/mo
HOA Y/N Yes
Year Built 2010
Lot Size 0.797 Acres
Acres 0.7968
Property Description
Welcome to this beautiful and highly desirable West Creek community home featuring 3 bedrooms 3 bathrooms, 1,624SF of living space and OWNED SOLAR. This is the home you will not want to leave! The home offers an open concept floorplan. Upon entering the living room, you will notice the beautiful wood-like laminate flooring that flows throughout the home and windows galore letting in plenty of natural light. Cozy Chefs kitchen features granite countertops and ample cabinet space for storage! There is a separate dining area perfect for hosting family gatherings. There is also access to your private back patio where you can enjoy dining al-fresco that also provides peek-a-boo views of the mountains. Conveniently located downstairs a powder room for guest and direct access to the 2-car garage. Head upstairs to find the 2 spacious secondary bedrooms, a full bathroom and the laundry closet with side-by-side washer and dryer. The spacious primary bedroom features an en-suite that has a walk-in shower and dual sinks. This family friendly community offers several amenities as well including a pool, spa and clubhouse. The home is also within walking distance to West Creek park, and award-winning schools West Creek Academy elementary and Rio Norte Jr High. Conveniently located near shopping, restaurants and the 5 fwy. This is the dream home you have been waiting for!
Welcome to this beautiful and highly desirable West Creek community home featuring 3 bedrooms 3 bathrooms, 1,624SF of living space and OWNED SOLAR. This is the home you will not want to leave! The home offers an open concept floorplan. Upon entering the living room, you will notice the beautiful wood-like laminate flooring that flows throughout the home and windows galore letting in plenty of natural light. Cozy Chefs kitchen features granite countertops and ample cabinet space for storage! There is a separate dining area perfect for hosting family gatherings. There is also access to your private back patio where you can enjoy dining al-fresco that also provides peek-a-boo views of the mountains. Conveniently located downstairs a powder room for guest and direct access to the 2-car garage. Head upstairs to find the 2 spacious secondary bedrooms, a full bathroom and the laundry closet with side-by-side washer and dryer. The spacious primary bedroom features an en-suite that has a walk-in shower and dual sinks. This family friendly community offers several amenities as well including a pool, spa and clubhouse. The home is also within walking distance to West Creek park, and award-winning schools West Creek Academy elementary and Rio Norte Jr High. Conveniently located near shopping, restaurants and the 5 fwy. This is the dream home you have been waiting for!
Location
State CA
County Los Angeles
Area Valencia (91354)
Zoning LCA25*
Interior
Interior Features Granite Counters
Heating Solar
Cooling Central Forced Air
Flooring Laminate, Tile
Equipment Dishwasher, Disposal, Dryer, Washer, Water Line to Refr, Gas Range
Appliance Dishwasher, Disposal, Dryer, Washer, Water Line to Refr, Gas Range
Laundry Closet Full Sized
Exterior
Parking Features Direct Garage Access, Garage
Garage Spaces 2.0
Fence Wrought Iron
Pool Below Ground, Association, Fenced
Utilities Available Electricity Available, Electricity Connected, Natural Gas Available, Natural Gas Connected, Sewer Available, Water Available, Sewer Connected, Water Connected
View Mountains/Hills, Neighborhood, Peek-A-Boo
Total Parking Spaces 2
Building
Lot Description Curbs, Sidewalks, Landscaped
Story 2
Sewer Public Sewer
Water Public
Level or Stories 2 Story
Others
Monthly Total Fees $439
Acceptable Financing Cash, Conventional, Cash To New Loan
Listing Terms Cash, Conventional, Cash To New Loan
Special Listing Condition Standard
Read Less Info
Want to know what your home might be worth? Contact us for a FREE valuation!

Our team is ready to help you sell your home for the highest possible price ASAP

Bought with Christopher Mansouri • Keller Williams North Valley
GET MORE INFORMATION
Mary Ellen Haywood
Broker Associate | CA DRE#01264878
Broker Associate CA DRE#01264878



