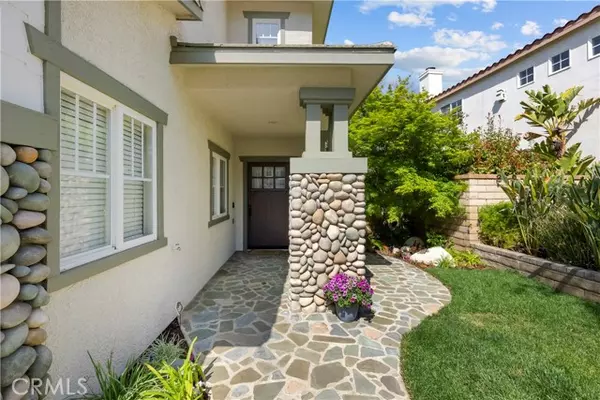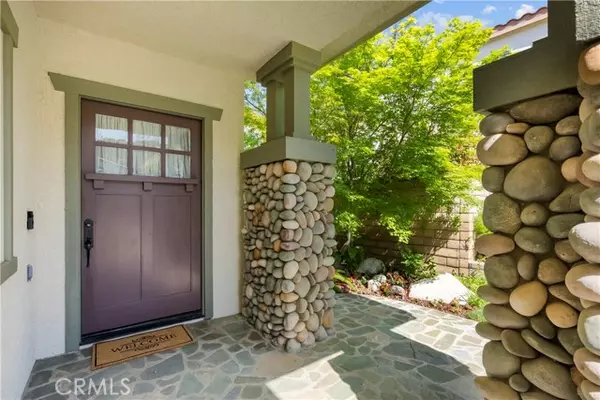For more information regarding the value of a property, please contact us for a free consultation.
Key Details
Sold Price $1,100,000
Property Type Single Family Home
Sub Type Detached
Listing Status Sold
Purchase Type For Sale
Square Footage 2,737 sqft
Price per Sqft $401
MLS Listing ID SR23064139
Sold Date 05/26/23
Style Detached
Bedrooms 4
Full Baths 4
Construction Status Turnkey
HOA Fees $50/mo
HOA Y/N Yes
Year Built 1997
Lot Size 5,454 Sqft
Acres 0.1252
Property Description
Welcome to this beautiful and impeccably maintained home located in the desirable Northpark community of Valencia featuring 4 bedrooms, 4 bathrooms with 2,737SF of living space. This home offers amazing curb appeal as soon as you drive up to the front of the home. Upon entering, you will notice the light and bright living room with high ceilings and lots of windows letting in plenty of natural light. The Chef's kitchen is perfect for gatherings featuring a center island with granite countertops, separate tech/desk space, and plenty of cabinets for storage. The formal dining room features a large built-in hutch that offers ample space to store your Chinaware and glassware. The adjacent family room features a fireplace, a media-niche, built-in bookcase and also provides access to the entertainer's backyard! Conveniently located downstairs is a powder room and direct access to the 3 car garage. Upstairs are 3 secondary bedrooms (one that includes a a private bathroom, and 2 that share a Jack-and-Jill bathroom which includes dual sinks and shower/tub combo), and the spacious primary suite. The spacious primary bedroom features a cozy fireplace and a private balcony where you can enjoy a morning cup of coffee or an evening glass of wine. From the balcony you can also enjoy watching the Magic Mountain 4th of July Fireworks! The private en-suite features a large walk-in closet with built-ins, a walk-in shower, a large soaking tub and dual sinks with a separate vanity area. Step outside to your newly landscaped backyard that offers a perfect place for the kids or pets to play or en
Welcome to this beautiful and impeccably maintained home located in the desirable Northpark community of Valencia featuring 4 bedrooms, 4 bathrooms with 2,737SF of living space. This home offers amazing curb appeal as soon as you drive up to the front of the home. Upon entering, you will notice the light and bright living room with high ceilings and lots of windows letting in plenty of natural light. The Chef's kitchen is perfect for gatherings featuring a center island with granite countertops, separate tech/desk space, and plenty of cabinets for storage. The formal dining room features a large built-in hutch that offers ample space to store your Chinaware and glassware. The adjacent family room features a fireplace, a media-niche, built-in bookcase and also provides access to the entertainer's backyard! Conveniently located downstairs is a powder room and direct access to the 3 car garage. Upstairs are 3 secondary bedrooms (one that includes a a private bathroom, and 2 that share a Jack-and-Jill bathroom which includes dual sinks and shower/tub combo), and the spacious primary suite. The spacious primary bedroom features a cozy fireplace and a private balcony where you can enjoy a morning cup of coffee or an evening glass of wine. From the balcony you can also enjoy watching the Magic Mountain 4th of July Fireworks! The private en-suite features a large walk-in closet with built-ins, a walk-in shower, a large soaking tub and dual sinks with a separate vanity area. Step outside to your newly landscaped backyard that offers a perfect place for the kids or pets to play or enjoy al fresco dining while entertaining friends and family. The community also offers plenty of great amenities to enjoy: pool/spa, clubhouse and sports courts. Conveniently located near shopping, walking paseos, community parks, restaurants and top-rated schools. This home won't last long so come and see it before its gone! Welcome home!
Location
State CA
County Los Angeles
Area Valencia (91354)
Zoning SCUR2
Interior
Interior Features Balcony, Granite Counters, Recessed Lighting, Tile Counters
Cooling Central Forced Air
Flooring Carpet, Tile
Fireplaces Type FP in Family Room, Gas
Equipment Dishwasher, Disposal, Dryer, Microwave, Refrigerator, Washer, Freezer, Gas Oven, Gas Stove, Water Line to Refr
Appliance Dishwasher, Disposal, Dryer, Microwave, Refrigerator, Washer, Freezer, Gas Oven, Gas Stove, Water Line to Refr
Laundry Laundry Room, Inside
Exterior
Parking Features Direct Garage Access, Garage, Garage - Two Door
Garage Spaces 3.0
Fence Wrought Iron
Pool Below Ground, Association, Heated, Fenced
Utilities Available Electricity Available, Electricity Connected, Natural Gas Available, Natural Gas Connected, Sewer Available, Water Available, Sewer Connected, Water Connected
View Mountains/Hills
Total Parking Spaces 3
Building
Lot Description Sidewalks, Landscaped
Story 2
Lot Size Range 4000-7499 SF
Sewer Public Sewer
Water Public
Level or Stories 2 Story
Construction Status Turnkey
Others
Monthly Total Fees $170
Acceptable Financing Cash, Conventional, Cash To New Loan
Listing Terms Cash, Conventional, Cash To New Loan
Special Listing Condition Standard
Read Less Info
Want to know what your home might be worth? Contact us for a FREE valuation!

Our team is ready to help you sell your home for the highest possible price ASAP

Bought with Karam Kodsy • Keller Williams Empire Estates
GET MORE INFORMATION
Mary Ellen Haywood
Broker Associate | CA DRE#01264878
Broker Associate CA DRE#01264878



