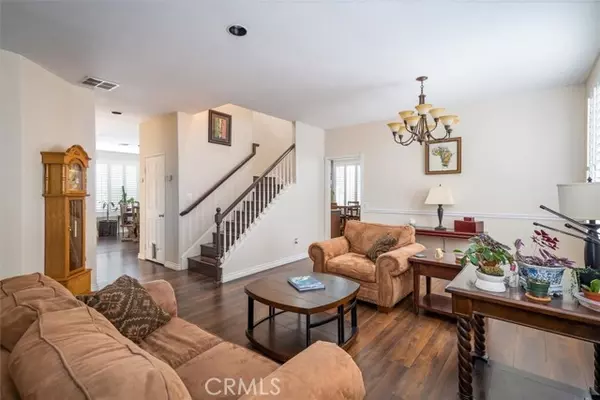For more information regarding the value of a property, please contact us for a free consultation.
Key Details
Sold Price $1,049,000
Property Type Single Family Home
Sub Type Detached
Listing Status Sold
Purchase Type For Sale
Square Footage 3,240 sqft
Price per Sqft $323
MLS Listing ID SR23047092
Sold Date 05/26/23
Style Detached
Bedrooms 5
Full Baths 3
Construction Status Turnkey
HOA Fees $65/mo
HOA Y/N Yes
Year Built 1996
Lot Size 4,744 Sqft
Acres 0.1089
Property Description
Welcome to the largest model in the Kentwood neighborhood of Northbridge Point. This Cul-de-Sac home features 5 bedrooms and 3 full bathrooms, including one of each downstairs. There is beautiful laminate flooring throughout most of the downstairs, the stairs, and a majority of the upstairs. The kitchen is spacious with granite countertops, stainless appliances, and island which overlook the backyard. The "super" family room is great for entertaining and has a huge built-in wine rack! So many options with all of this space! The downstairs bathroom has been remodeled and features a walk in shower. The laundry room rounds out the main floor and gives direct access to the 3-car garage. Upstairs has an enormous loft space that can be used as an additional living space, office, or even make into bedrooms. The primary bedroom is large with tons of light and leads to the attached bathroom suite that has dual sinks with lots of counter space, tub and shower. Three more bedrooms round out the upper floor, with one of then being the bonus room which has built-in bookcases but still has plenty of room for one or even two beds. The home has white plantation shutters throughout and OWNED Solar that more than covers their usage.The backyard is cozy with a covered patio and grass space for any pets. The HOA features community pools, spas, greenbelts, playgrounds, and paseos. Award winning schools all around! Low HOA and NO Mello Roos!
Welcome to the largest model in the Kentwood neighborhood of Northbridge Point. This Cul-de-Sac home features 5 bedrooms and 3 full bathrooms, including one of each downstairs. There is beautiful laminate flooring throughout most of the downstairs, the stairs, and a majority of the upstairs. The kitchen is spacious with granite countertops, stainless appliances, and island which overlook the backyard. The "super" family room is great for entertaining and has a huge built-in wine rack! So many options with all of this space! The downstairs bathroom has been remodeled and features a walk in shower. The laundry room rounds out the main floor and gives direct access to the 3-car garage. Upstairs has an enormous loft space that can be used as an additional living space, office, or even make into bedrooms. The primary bedroom is large with tons of light and leads to the attached bathroom suite that has dual sinks with lots of counter space, tub and shower. Three more bedrooms round out the upper floor, with one of then being the bonus room which has built-in bookcases but still has plenty of room for one or even two beds. The home has white plantation shutters throughout and OWNED Solar that more than covers their usage.The backyard is cozy with a covered patio and grass space for any pets. The HOA features community pools, spas, greenbelts, playgrounds, and paseos. Award winning schools all around! Low HOA and NO Mello Roos!
Location
State CA
County Los Angeles
Area Valencia (91354)
Zoning SCUR1
Interior
Interior Features Granite Counters, Pantry
Cooling Central Forced Air
Flooring Carpet, Laminate, Tile
Fireplaces Type FP in Family Room
Equipment Dishwasher, Disposal, Dryer, Microwave, Refrigerator, Washer, Double Oven, Gas Stove
Appliance Dishwasher, Disposal, Dryer, Microwave, Refrigerator, Washer, Double Oven, Gas Stove
Laundry Laundry Room, Inside
Exterior
Exterior Feature Stucco
Parking Features Direct Garage Access, Garage - Single Door, Garage - Two Door
Garage Spaces 3.0
Pool Community/Common, Association
Utilities Available Electricity Connected, Natural Gas Connected, Sewer Connected, Water Connected
Total Parking Spaces 6
Building
Lot Description Cul-De-Sac, Curbs, Sidewalks
Lot Size Range 4000-7499 SF
Sewer Public Sewer
Water Public
Architectural Style Traditional
Level or Stories 2 Story
Construction Status Turnkey
Others
Monthly Total Fees $220
Acceptable Financing Submit
Listing Terms Submit
Special Listing Condition Standard
Read Less Info
Want to know what your home might be worth? Contact us for a FREE valuation!

Our team is ready to help you sell your home for the highest possible price ASAP

Bought with Kamran Yasnafar • Beverly and Company
GET MORE INFORMATION
Mary Ellen Haywood
Broker Associate | CA DRE#01264878
Broker Associate CA DRE#01264878



