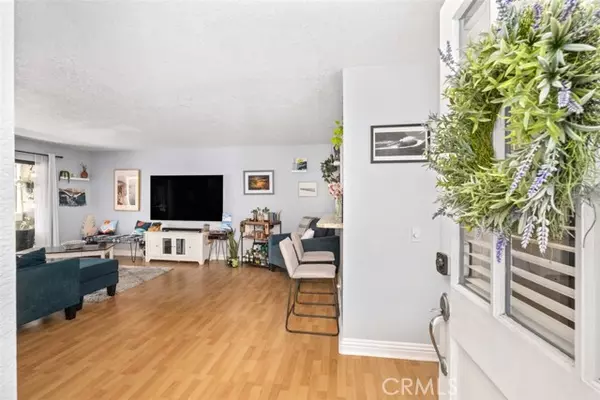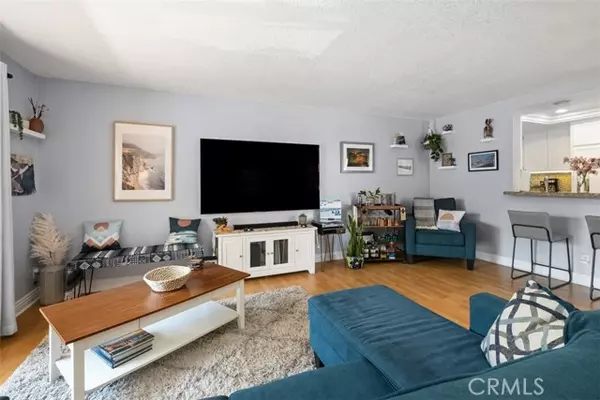For more information regarding the value of a property, please contact us for a free consultation.
Key Details
Sold Price $595,000
Property Type Condo
Listing Status Sold
Purchase Type For Sale
Square Footage 994 sqft
Price per Sqft $598
MLS Listing ID OC23072897
Sold Date 05/30/23
Style All Other Attached
Bedrooms 2
Full Baths 1
Half Baths 1
Construction Status Turnkey
HOA Fees $330/mo
HOA Y/N Yes
Year Built 1981
Property Description
Come enjoy resort style living in this very spacious 2-bedroom condo in Heather Ridge. This community has a large pool, spa and tennis courts for your enjoyment. This spacious end unit has an open floor plan with a very large living room and dining room. With all the windows, the living space is bright and inviting. The unit has been upgraded with stone counter tops, stainless steel appliances, sink, designer faucet, 3 stage water filtration system, recessed lighting, new light fixtures, and a fingerprint front door lock. Unlike other condos this one has a spacious master bedroom, walk-in closet, and designer bathrooms. The interior paint is bright, and the flooring has been upgraded. The sliding glass door leads to a tranquil deck with a new wood grate floor. Additionally, there is an interior full size laundry closet, and the new washer and dryer are included in the sale. Another important feature is the single car garage and designated parking spot right in front. This planned community has plenty of parking thru out the complex. Your friends and family will have no problem finding a parking spot. Aliso Village Shopping Center is close walking distance for restaurants and shopping. Costco is right around the corner! Enjoy the relaxing condo life since the association maintains all the exterior of the property and landscaping! Close to award winning schools and this location is perfect for jumping on the Toll Road or the 5 Freeway.
Come enjoy resort style living in this very spacious 2-bedroom condo in Heather Ridge. This community has a large pool, spa and tennis courts for your enjoyment. This spacious end unit has an open floor plan with a very large living room and dining room. With all the windows, the living space is bright and inviting. The unit has been upgraded with stone counter tops, stainless steel appliances, sink, designer faucet, 3 stage water filtration system, recessed lighting, new light fixtures, and a fingerprint front door lock. Unlike other condos this one has a spacious master bedroom, walk-in closet, and designer bathrooms. The interior paint is bright, and the flooring has been upgraded. The sliding glass door leads to a tranquil deck with a new wood grate floor. Additionally, there is an interior full size laundry closet, and the new washer and dryer are included in the sale. Another important feature is the single car garage and designated parking spot right in front. This planned community has plenty of parking thru out the complex. Your friends and family will have no problem finding a parking spot. Aliso Village Shopping Center is close walking distance for restaurants and shopping. Costco is right around the corner! Enjoy the relaxing condo life since the association maintains all the exterior of the property and landscaping! Close to award winning schools and this location is perfect for jumping on the Toll Road or the 5 Freeway.
Location
State CA
County Orange
Area Oc - Aliso Viejo (92656)
Interior
Interior Features Balcony, Bar, Dry Bar, Living Room Balcony, Pantry, Partially Furnished, Recessed Lighting
Cooling Central Forced Air
Flooring Laminate
Equipment Dishwasher, Disposal, Dryer, Microwave, Gas Oven, Gas Range
Appliance Dishwasher, Disposal, Dryer, Microwave, Gas Oven, Gas Range
Exterior
Garage Garage
Garage Spaces 1.0
Fence Wood
Pool Association
Utilities Available Cable Connected, Electricity Connected, Natural Gas Connected, Phone Connected, Sewer Connected, Water Connected
View Trees/Woods
Total Parking Spaces 1
Building
Story 1
Sewer Public Sewer
Water Public
Architectural Style Cape Cod
Level or Stories 1 Story
Construction Status Turnkey
Others
Monthly Total Fees $359
Acceptable Financing Cash, Conventional, Cash To New Loan
Listing Terms Cash, Conventional, Cash To New Loan
Special Listing Condition Standard
Read Less Info
Want to know what your home might be worth? Contact us for a FREE valuation!

Our team is ready to help you sell your home for the highest possible price ASAP

Bought with Kaylani Rapp • Real Broker
GET MORE INFORMATION

Mary Ellen Haywood
Broker Associate | CA DRE#01264878
Broker Associate CA DRE#01264878



