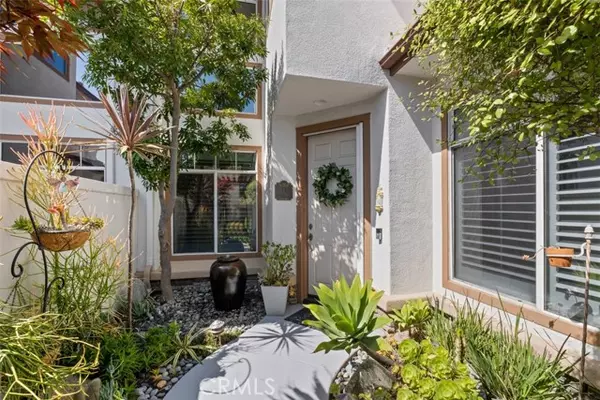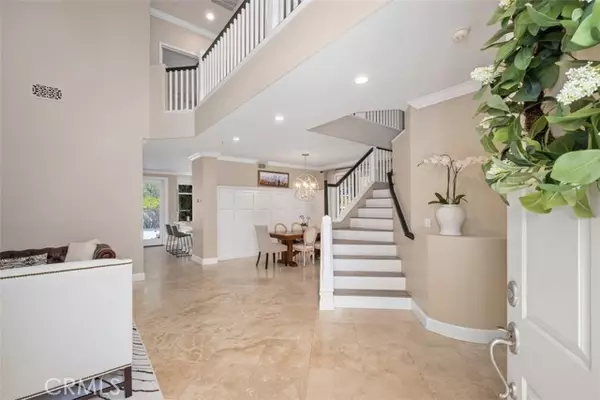For more information regarding the value of a property, please contact us for a free consultation.
Key Details
Sold Price $1,225,000
Property Type Townhouse
Sub Type Townhome
Listing Status Sold
Purchase Type For Sale
Square Footage 2,282 sqft
Price per Sqft $536
MLS Listing ID OC23082959
Sold Date 06/16/23
Style Townhome
Bedrooms 3
Full Baths 3
HOA Fees $270/mo
HOA Y/N Yes
Year Built 1999
Property Description
This gorgeous 3 bed plus loft and 3 bathroom home sits on a corner lot at the end of a cul-de-sac. Features include custom woodwork, crown molding and wainscoting travertine and laminate flooring, added recess and designer lighting and plantation shutters. Spacious gourmet kitchen is complete with solid wood cabinets, stainless steel high-end Wolf appliances, beautiful quartz counter tops, and breakfast nook with a custom window bench to view the rear entertaining area. One bedroom down, 2 bedrooms up including a large master suite with spacious walk in closet and luxurious master bathroom that includes quartz counter tops with an oversized walk-in shower. The garage includes custom cabinetry, overhead storage and a whole house water system. The laundry room is upstairs. Inviting backyard, large side yard, end of cul-de-sac location and an extra long driveway, makes this one of the best locations in the neighborhood. Also very private with only 1 neighbor to the side and greenbelt on the other. The house has been re-piped.
This gorgeous 3 bed plus loft and 3 bathroom home sits on a corner lot at the end of a cul-de-sac. Features include custom woodwork, crown molding and wainscoting travertine and laminate flooring, added recess and designer lighting and plantation shutters. Spacious gourmet kitchen is complete with solid wood cabinets, stainless steel high-end Wolf appliances, beautiful quartz counter tops, and breakfast nook with a custom window bench to view the rear entertaining area. One bedroom down, 2 bedrooms up including a large master suite with spacious walk in closet and luxurious master bathroom that includes quartz counter tops with an oversized walk-in shower. The garage includes custom cabinetry, overhead storage and a whole house water system. The laundry room is upstairs. Inviting backyard, large side yard, end of cul-de-sac location and an extra long driveway, makes this one of the best locations in the neighborhood. Also very private with only 1 neighbor to the side and greenbelt on the other. The house has been re-piped.
Location
State CA
County Orange
Area Oc - Trabuco Canyon (92679)
Interior
Interior Features Wainscoting
Cooling Central Forced Air
Flooring Linoleum/Vinyl, Stone
Fireplaces Type FP in Living Room
Equipment Dishwasher, Gas Oven, Gas Range
Appliance Dishwasher, Gas Oven, Gas Range
Laundry Laundry Room, Inside
Exterior
Exterior Feature Stucco
Parking Features Garage
Garage Spaces 2.0
Fence Stucco Wall, Wrought Iron
Pool Association
Community Features Horse Trails
Complex Features Horse Trails
Utilities Available Cable Available, Electricity Available, Natural Gas Available
Total Parking Spaces 2
Building
Lot Description Sidewalks
Story 2
Sewer Public Sewer
Water Public
Architectural Style Craftsman, Craftsman/Bungalow
Level or Stories 2 Story
Others
Monthly Total Fees $651
Acceptable Financing Conventional, Exchange, Cash To Existing Loan, Cash To New Loan
Listing Terms Conventional, Exchange, Cash To Existing Loan, Cash To New Loan
Special Listing Condition Standard
Read Less Info
Want to know what your home might be worth? Contact us for a FREE valuation!

Our team is ready to help you sell your home for the highest possible price ASAP

Bought with John Russell • Bullock Russell RE Services
GET MORE INFORMATION
Mary Ellen Haywood
Broker Associate | CA DRE#01264878
Broker Associate CA DRE#01264878



