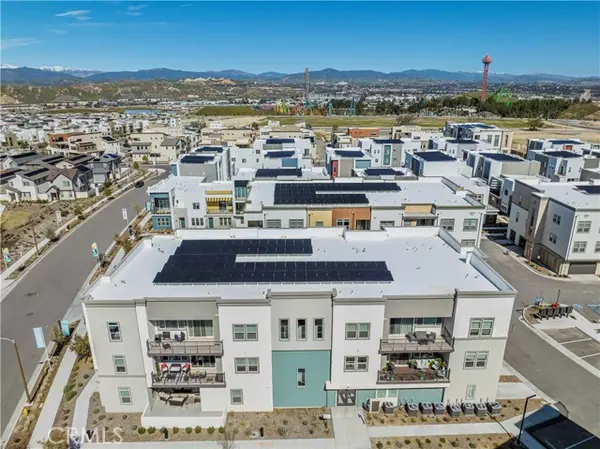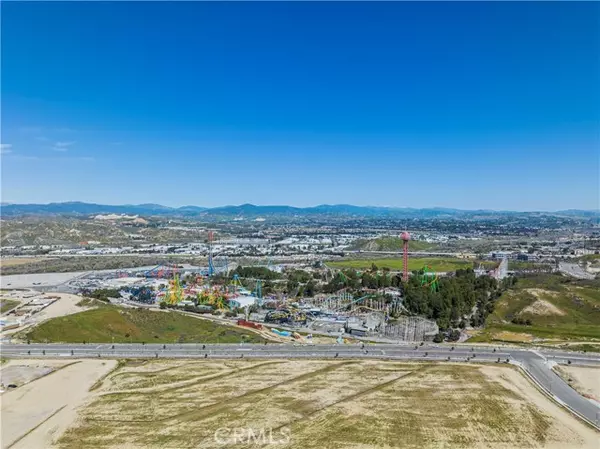For more information regarding the value of a property, please contact us for a free consultation.
Key Details
Sold Price $560,000
Property Type Condo
Listing Status Sold
Purchase Type For Sale
Square Footage 1,164 sqft
Price per Sqft $481
MLS Listing ID SR23037961
Sold Date 04/13/23
Style All Other Attached
Bedrooms 2
Full Baths 2
Construction Status Turnkey
HOA Fees $200/mo
HOA Y/N Yes
Year Built 2022
Lot Size 0.962 Acres
Acres 0.9619
Property Description
Modern & New Five Point Open Concept Smart Home That Will Just Take Your Breath Away with The Insane Views, High Ceilings, Endless HOA Amenities, EV Charging Station, Solar, and Lots More!!! As you step inside, you'll be greeted by soaring ceilings, an abundance of windows allowing in tons of natural lighting, and offering unobstructed views of the Santa Clarita Valley and surrounding mountains. Hunter Douglas Roller Shades, and luxury vinyl plank flooring throughout most of the home. The main living area features a center island gourmet kitchen, complete with top-of-the-line GE Professional appliances, stunning cabinetry, ceramic tile backsplash and a large center island that opens to the living and dining area making the perfect entertainers home! The warm and inviting primary suite is a true dream, with a glass-enclosed walk-in shower, and dual sinks. Secondary bedroom with a walk-in closet, and a spacious bathroom with a glass-enclosed bath and shower. Stackable LG washer and dryer, ring doorbell, smart touch front door lock, and plenty of additional storage. If the interior wasnt showstopping enough, you have to check out the spacious balcony that overlooks the city giving you the perfect area to watch the sun rise or set, with ample room for lounging, dining, and soaking in the sun, and also highlights a storage closet. In addition to all of those goodies you also have a designated storage unit that you access to on the same floor. Two car tandem garage with keyless door lock, epoxy flooring, and an EV charging station. But what really takes this home to the next leve
Modern & New Five Point Open Concept Smart Home That Will Just Take Your Breath Away with The Insane Views, High Ceilings, Endless HOA Amenities, EV Charging Station, Solar, and Lots More!!! As you step inside, you'll be greeted by soaring ceilings, an abundance of windows allowing in tons of natural lighting, and offering unobstructed views of the Santa Clarita Valley and surrounding mountains. Hunter Douglas Roller Shades, and luxury vinyl plank flooring throughout most of the home. The main living area features a center island gourmet kitchen, complete with top-of-the-line GE Professional appliances, stunning cabinetry, ceramic tile backsplash and a large center island that opens to the living and dining area making the perfect entertainers home! The warm and inviting primary suite is a true dream, with a glass-enclosed walk-in shower, and dual sinks. Secondary bedroom with a walk-in closet, and a spacious bathroom with a glass-enclosed bath and shower. Stackable LG washer and dryer, ring doorbell, smart touch front door lock, and plenty of additional storage. If the interior wasnt showstopping enough, you have to check out the spacious balcony that overlooks the city giving you the perfect area to watch the sun rise or set, with ample room for lounging, dining, and soaking in the sun, and also highlights a storage closet. In addition to all of those goodies you also have a designated storage unit that you access to on the same floor. Two car tandem garage with keyless door lock, epoxy flooring, and an EV charging station. But what really takes this home to the next level are the HOA amenities. You'll have access to multiple resort-style pools, kiddie pool, community center, outdoor fire pit with tons of seating, picnic areas, cooking stations, community gardens, dog stations, and walk trails. The HOA also takes care of the exterior maintenance, meaning you can spend more time enjoying your beautiful home and less time worrying about upkeep. This home is just minutes away from Six Flags Magic Mountain, Westfield Mall, award winning schools, golf-courses, shopping, easy freeway access, and so much more!! Don't miss out on this amazing opportunity to make this your NEXT HOME!!
Location
State CA
County Los Angeles
Area Stevenson Ranch (91381)
Zoning LCA25*
Interior
Interior Features Balcony, Granite Counters, Living Room Balcony, Pantry, Recessed Lighting
Heating Solar
Cooling Central Forced Air
Flooring Linoleum/Vinyl
Equipment Dishwasher, Disposal, Dryer, Microwave, Washer, Gas Range
Appliance Dishwasher, Disposal, Dryer, Microwave, Washer, Gas Range
Laundry Closet Stacked, Inside
Exterior
Parking Features Tandem, Garage
Garage Spaces 2.0
Pool Below Ground, Association
View Mountains/Hills, Neighborhood, City Lights
Total Parking Spaces 2
Building
Lot Description Curbs, Sidewalks
Sewer Public Sewer
Water Public
Architectural Style Modern
Level or Stories 1 Story
Construction Status Turnkey
Others
Monthly Total Fees $720
Acceptable Financing Cash, Conventional, FHA, VA, Cash To New Loan, Submit
Listing Terms Cash, Conventional, FHA, VA, Cash To New Loan, Submit
Special Listing Condition Standard
Read Less Info
Want to know what your home might be worth? Contact us for a FREE valuation!

Our team is ready to help you sell your home for the highest possible price ASAP

Bought with Rudy Cook • Keller Williams Central
GET MORE INFORMATION
Mary Ellen Haywood
Broker Associate | CA DRE#01264878
Broker Associate CA DRE#01264878



