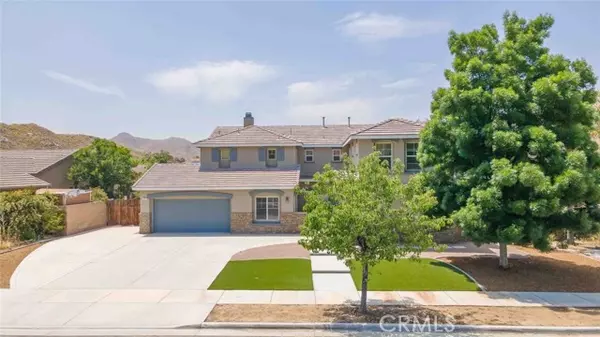For more information regarding the value of a property, please contact us for a free consultation.
Key Details
Sold Price $585,000
Property Type Single Family Home
Sub Type Detached
Listing Status Sold
Purchase Type For Sale
Square Footage 3,396 sqft
Price per Sqft $172
MLS Listing ID SW23065615
Sold Date 06/26/23
Style Detached
Bedrooms 5
Full Baths 3
Construction Status Turnkey
HOA Y/N No
Year Built 2005
Lot Size 9,148 Sqft
Acres 0.21
Property Description
Don't miss this beautiful 2 story home in Stoney Mountain Ranch with LOW TAXES, NO HOA and RV parking!!! This home has 5 large well appointed bedrooms and 3 full bathrooms. When entering from the courtyard you have a large entry to the beautiful formal living room and dining area. This home has a highly upgraded kitchen with a large granite center island, granite countertops, a ton of cabinet space, stainless appliances, dishwasher, microwave, bar seating, chef style cooktop with a decorative vent hood and tile flooring throughout the kitchen. There is a large room directly off the kitchen that provides plenty of space for an office, craft room or child's playroom. The family room offers a beautiful fireplace and large built in entertainment center and is a very spacious area for family get togethers. Downstairs there is a guest suite with its own attached, but separate entrance. Upstairs features a huge bonus room, separate laundry room with sink, and built in cabinet and counter area for extra storage. The large primary bedroom has a decorative tiled fireplace, large walk-in closet and big bathroom with dual sinks, vanity area and tub and stand up shower combo. The front yard and backyard are beautifully landscaped with zero maintenance features and absolutely gorgeous! The backyard has a tiered alumawood patio cover that spans the length of home with ceiling fans for those spring/summer evenings where you can also gather around the firepit to relax after a long day. Bring your pickiest buyers as this home is a must see and you will not be disappointed. Stoney Mountain Ra
Don't miss this beautiful 2 story home in Stoney Mountain Ranch with LOW TAXES, NO HOA and RV parking!!! This home has 5 large well appointed bedrooms and 3 full bathrooms. When entering from the courtyard you have a large entry to the beautiful formal living room and dining area. This home has a highly upgraded kitchen with a large granite center island, granite countertops, a ton of cabinet space, stainless appliances, dishwasher, microwave, bar seating, chef style cooktop with a decorative vent hood and tile flooring throughout the kitchen. There is a large room directly off the kitchen that provides plenty of space for an office, craft room or child's playroom. The family room offers a beautiful fireplace and large built in entertainment center and is a very spacious area for family get togethers. Downstairs there is a guest suite with its own attached, but separate entrance. Upstairs features a huge bonus room, separate laundry room with sink, and built in cabinet and counter area for extra storage. The large primary bedroom has a decorative tiled fireplace, large walk-in closet and big bathroom with dual sinks, vanity area and tub and stand up shower combo. The front yard and backyard are beautifully landscaped with zero maintenance features and absolutely gorgeous! The backyard has a tiered alumawood patio cover that spans the length of home with ceiling fans for those spring/summer evenings where you can also gather around the firepit to relax after a long day. Bring your pickiest buyers as this home is a must see and you will not be disappointed. Stoney Mountain Ranch is conveniently located to shopping, restaurants, parks & schools.
Location
State CA
County Riverside
Area Riv Cty-Hemet (92545)
Interior
Interior Features Granite Counters
Cooling Central Forced Air
Flooring Carpet, Tile
Fireplaces Type FP in Family Room, FP in Living Room, FP in Master BR, Gas
Equipment Dishwasher, Gas Oven, Gas Range
Appliance Dishwasher, Gas Oven, Gas Range
Laundry Laundry Room, Inside
Exterior
Exterior Feature Stucco
Parking Features Direct Garage Access, Garage, Garage - Single Door, Garage - Two Door, Garage Door Opener
Garage Spaces 3.0
Fence Wood
Utilities Available Electricity Connected, Natural Gas Connected, Phone Connected, Sewer Connected, Water Connected
View Mountains/Hills, Neighborhood
Total Parking Spaces 3
Building
Lot Description Curbs, Sidewalks
Story 2
Lot Size Range 7500-10889 SF
Sewer Public Sewer
Water Public
Level or Stories 2 Story
Construction Status Turnkey
Others
Monthly Total Fees $38
Acceptable Financing Cash, Conventional, Exchange, FHA, VA, Cash To New Loan
Listing Terms Cash, Conventional, Exchange, FHA, VA, Cash To New Loan
Special Listing Condition Standard
Read Less Info
Want to know what your home might be worth? Contact us for a FREE valuation!

Our team is ready to help you sell your home for the highest possible price ASAP

Bought with Raul Lopez • Real Broker
GET MORE INFORMATION
Mary Ellen Haywood
Broker Associate | CA DRE#01264878
Broker Associate CA DRE#01264878



