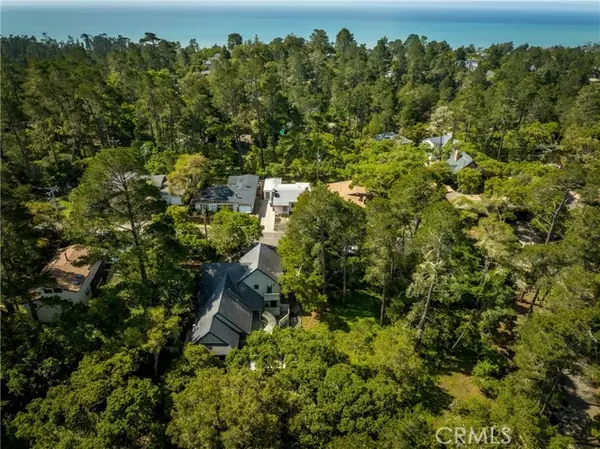For more information regarding the value of a property, please contact us for a free consultation.
Key Details
Sold Price $1,150,000
Property Type Single Family Home
Sub Type Detached
Listing Status Sold
Purchase Type For Sale
Square Footage 1,852 sqft
Price per Sqft $620
MLS Listing ID SC23041501
Sold Date 07/07/23
Style Detached
Bedrooms 3
Full Baths 2
Half Baths 1
Construction Status Termite Clearance
HOA Y/N No
Year Built 1997
Lot Size 9,000 Sqft
Acres 0.2066
Property Description
Your Cambria custom home waits for you on a large 9000+-sf lot in a park like setting. Deer and wild turkey wonder around outside your window. Monterey Pines & Coastal Live Oaks surround the home are enjoyed from the large private deck. Enter the spacious living room with high ceilings to warm hardwood floors, custom mill work and cabinetry, a Mini Split electric heat/AC, bay windows and a beautiful gas log fireplace with wood mantle. Solid wood doors throughout. A chefs kitchen with stainless steel appliances, walk in pantry, honed granite counter. The master bedroom suite with fireplace, large walk in closet and a walk in shower lined in natural stone tile. There are two additional bedrooms with fireplace, 3/4 bath and separate entry in a private area at the rear of the home with private walkway. These bedrooms can be enjoyed by family or guests or could provide rental income where tenants could come and go without disturbing the main residents. There's a large two car garage with built in cabinets. A wine cellar that can double as an office or added storage. There's plenty of room on this large lot for another garage that could also have a large room above it. You'll never run out of power with a standby generator included. Don't Wait! This is the Cambria Dream Home you've been looking for. Offered for $1,324,000.
Your Cambria custom home waits for you on a large 9000+-sf lot in a park like setting. Deer and wild turkey wonder around outside your window. Monterey Pines & Coastal Live Oaks surround the home are enjoyed from the large private deck. Enter the spacious living room with high ceilings to warm hardwood floors, custom mill work and cabinetry, a Mini Split electric heat/AC, bay windows and a beautiful gas log fireplace with wood mantle. Solid wood doors throughout. A chefs kitchen with stainless steel appliances, walk in pantry, honed granite counter. The master bedroom suite with fireplace, large walk in closet and a walk in shower lined in natural stone tile. There are two additional bedrooms with fireplace, 3/4 bath and separate entry in a private area at the rear of the home with private walkway. These bedrooms can be enjoyed by family or guests or could provide rental income where tenants could come and go without disturbing the main residents. There's a large two car garage with built in cabinets. A wine cellar that can double as an office or added storage. There's plenty of room on this large lot for another garage that could also have a large room above it. You'll never run out of power with a standby generator included. Don't Wait! This is the Cambria Dream Home you've been looking for. Offered for $1,324,000.
Location
State CA
County San Luis Obispo
Area Cambria (93428)
Zoning R1
Interior
Interior Features Granite Counters, Pantry, Recessed Lighting
Heating Natural Gas
Cooling Other/Remarks, Electric
Flooring Wood
Fireplaces Type FP in Living Room, FP in Master BR, Gas Starter
Equipment Dishwasher, Disposal, Dryer, Microwave, Refrigerator, Trash Compactor, Washer, Water Softener, Convection Oven, Gas Stove
Appliance Dishwasher, Disposal, Dryer, Microwave, Refrigerator, Trash Compactor, Washer, Water Softener, Convection Oven, Gas Stove
Laundry Garage
Exterior
Exterior Feature Wood
Parking Features Garage - Two Door
Garage Spaces 2.0
Fence Good Condition
Utilities Available Cable Connected, Electricity Connected, Natural Gas Connected, Phone Available, Sewer Connected, Water Connected
View Trees/Woods
Roof Type Composition,Shingle
Total Parking Spaces 2
Building
Lot Description Landscaped
Lot Size Range 7500-10889 SF
Sewer Public Sewer
Water Public
Architectural Style Cape Cod
Level or Stories Split Level
Construction Status Termite Clearance
Others
Acceptable Financing Cash, Cash To New Loan
Listing Terms Cash, Cash To New Loan
Special Listing Condition Standard
Read Less Info
Want to know what your home might be worth? Contact us for a FREE valuation!

Our team is ready to help you sell your home for the highest possible price ASAP

Bought with Kellie Williams • Coldwell Banker Kellie & Assoc
GET MORE INFORMATION

Mary Ellen Haywood
Broker Associate | CA DRE#01264878
Broker Associate CA DRE#01264878



