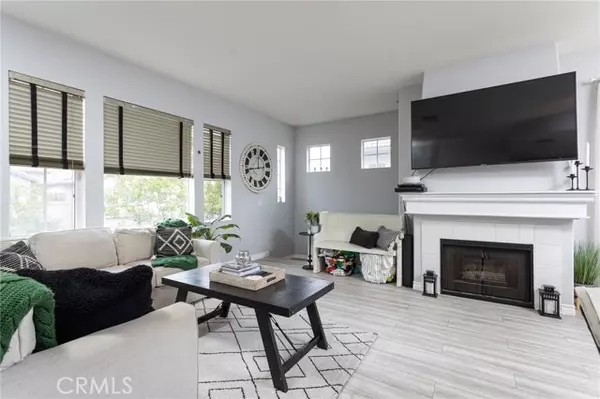For more information regarding the value of a property, please contact us for a free consultation.
Key Details
Sold Price $605,000
Property Type Condo
Listing Status Sold
Purchase Type For Sale
Square Footage 1,089 sqft
Price per Sqft $555
MLS Listing ID OC23096220
Sold Date 07/21/23
Style All Other Attached
Bedrooms 2
Full Baths 1
Half Baths 1
HOA Fees $345/mo
HOA Y/N Yes
Year Built 1997
Property Description
Run don't walk!!! This beautiful home will not last long!!! This 2 bedroom 1.5 bath townhome is located in the highly desirable Dakota neighborhood in one of south OC's most coveted areas Wagon Wheel. At the ground level entry there is a hall, coat closet and direct access garage. Walk upstairs to see this beautiful carriage unit with high ceilings and plenty of light. The open-concept kitchen features stainless steel appliances, a 6 burner gas stove and huge island/eat up bar. Open to the kitchen the family room is large and bright with dual pain windows, a private outdoor patio, fireplace and great view of the neighborhood. On the third level are two generous size bedrooms and one shared full bathroom. Better hurry on this one!
Run don't walk!!! This beautiful home will not last long!!! This 2 bedroom 1.5 bath townhome is located in the highly desirable Dakota neighborhood in one of south OC's most coveted areas Wagon Wheel. At the ground level entry there is a hall, coat closet and direct access garage. Walk upstairs to see this beautiful carriage unit with high ceilings and plenty of light. The open-concept kitchen features stainless steel appliances, a 6 burner gas stove and huge island/eat up bar. Open to the kitchen the family room is large and bright with dual pain windows, a private outdoor patio, fireplace and great view of the neighborhood. On the third level are two generous size bedrooms and one shared full bathroom. Better hurry on this one!
Location
State CA
County Orange
Area Oc - Trabuco Canyon (92679)
Interior
Interior Features 2 Staircases, Balcony, Copper Plumbing Full, Corian Counters, Living Room Balcony, Living Room Deck Attached, Recessed Lighting, Tile Counters
Heating Natural Gas
Cooling Central Forced Air
Flooring Carpet, Laminate, Linoleum/Vinyl, Tile
Fireplaces Type FP in Family Room, Gas
Laundry Garage
Exterior
Exterior Feature Ducts Prof Air-Sealed
Garage Assigned, Direct Garage Access, Garage - Single Door
Garage Spaces 1.0
Pool Community/Common, Association
Utilities Available Cable Connected, Electricity Connected, Natural Gas Connected, Sewer Connected
View Mountains/Hills, Neighborhood
Roof Type Tile/Clay
Total Parking Spaces 2
Building
Lot Description Sidewalks
Story 3
Sewer Private Sewer
Water Public
Level or Stories 3 Story
Others
Monthly Total Fees $349
Acceptable Financing Cash, Cash To New Loan
Listing Terms Cash, Cash To New Loan
Special Listing Condition Standard
Read Less Info
Want to know what your home might be worth? Contact us for a FREE valuation!

Our team is ready to help you sell your home for the highest possible price ASAP

Bought with Marisa Whitaker • Regency Real Estate Brokers
GET MORE INFORMATION

Mary Ellen Haywood
Broker Associate | CA DRE#01264878
Broker Associate CA DRE#01264878



