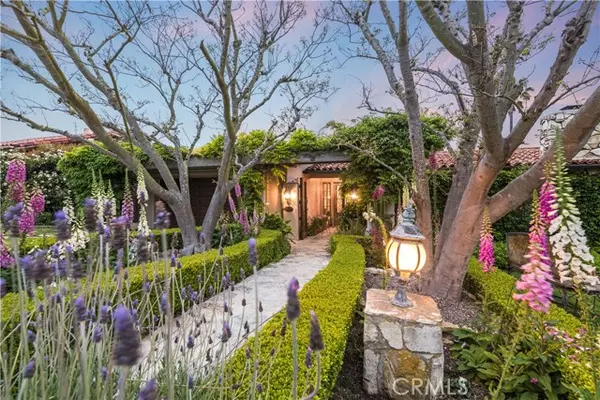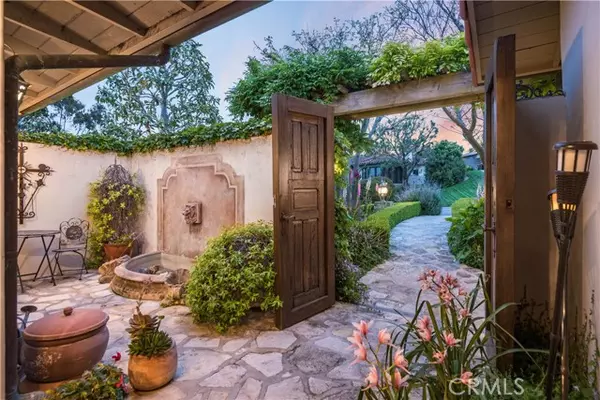For more information regarding the value of a property, please contact us for a free consultation.
Key Details
Sold Price $3,175,000
Property Type Single Family Home
Sub Type Detached
Listing Status Sold
Purchase Type For Sale
Square Footage 2,608 sqft
Price per Sqft $1,217
MLS Listing ID PV23093940
Sold Date 08/04/23
Style Detached
Bedrooms 3
Full Baths 4
HOA Y/N No
Year Built 1959
Lot Size 0.331 Acres
Acres 0.3306
Property Description
Located on a large, corner lot with lush landscaping, homes like this rarely come on the market. Designed by Edward Carson Beall, this one-of-a-kind, custom home is the epitome of Old World charm. A gated courtyard creates a private entrance. Once inside, hardwood floors, textured plaster walls & ceilings and custom light fixtures adorn the residence. Multiple French doors provide access to the incredible outdoors. Flagstone patios boast an outdoor fireplace, BBQ station and a pool that feels like it belongs in the French countryside. The country kitchen is the centerpiece of the house, featuring honed limestone counters and custom cabinets. An elegant living room with fireplace, vaulted ceiling and the adjacent dining room is on one side, and a spacious family room with fireplace is on the other. Two primary-suites, each with a private bathroom offer luxurious choices. The library / piano room includes an additional fireplace and provides a charming alcove in which to relax. The expansive driveway leads to the 2 car garage with direct access to the large laundry room. Rose gardens, fruit trees, air-conditioning and solar panels are just a few of the many amenities.
Located on a large, corner lot with lush landscaping, homes like this rarely come on the market. Designed by Edward Carson Beall, this one-of-a-kind, custom home is the epitome of Old World charm. A gated courtyard creates a private entrance. Once inside, hardwood floors, textured plaster walls & ceilings and custom light fixtures adorn the residence. Multiple French doors provide access to the incredible outdoors. Flagstone patios boast an outdoor fireplace, BBQ station and a pool that feels like it belongs in the French countryside. The country kitchen is the centerpiece of the house, featuring honed limestone counters and custom cabinets. An elegant living room with fireplace, vaulted ceiling and the adjacent dining room is on one side, and a spacious family room with fireplace is on the other. Two primary-suites, each with a private bathroom offer luxurious choices. The library / piano room includes an additional fireplace and provides a charming alcove in which to relax. The expansive driveway leads to the 2 car garage with direct access to the large laundry room. Rose gardens, fruit trees, air-conditioning and solar panels are just a few of the many amenities.
Location
State CA
County Los Angeles
Area Palos Verdes Peninsula (90274)
Zoning PVR1YY
Interior
Cooling Central Forced Air
Fireplaces Type FP in Family Room, FP in Living Room, Library
Laundry Laundry Room
Exterior
Garage Spaces 2.0
Pool Private
Community Features Horse Trails
Complex Features Horse Trails
View Neighborhood
Total Parking Spaces 2
Building
Lot Description Corner Lot
Story 1
Sewer Public Sewer
Water Public
Level or Stories 1 Story
Others
Monthly Total Fees $157
Acceptable Financing Cash To New Loan
Listing Terms Cash To New Loan
Special Listing Condition Standard
Read Less Info
Want to know what your home might be worth? Contact us for a FREE valuation!

Our team is ready to help you sell your home for the highest possible price ASAP

Bought with Jennifer Caras • Vista Sotheby’s International Realty
GET MORE INFORMATION
Mary Ellen Haywood
Broker Associate | CA DRE#01264878
Broker Associate CA DRE#01264878



