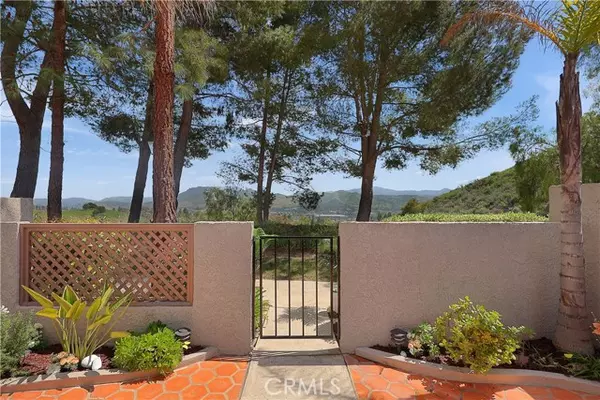For more information regarding the value of a property, please contact us for a free consultation.
Key Details
Sold Price $805,000
Property Type Townhouse
Sub Type Townhome
Listing Status Sold
Purchase Type For Sale
Square Footage 1,435 sqft
Price per Sqft $560
MLS Listing ID SR23100632
Sold Date 08/18/23
Style Townhome
Bedrooms 3
Full Baths 2
Half Baths 1
Construction Status Turnkey
HOA Fees $426/mo
HOA Y/N Yes
Year Built 1988
Lot Size 0.350 Acres
Acres 0.35
Property Description
Breathtaking Views! Largest model 3BR/2.5BA Townhome in premier location in Upper Hidden Canyon. Enhanced by wood-like vinyl plank flooring, vaulted ceilings and fireplace in the light filled living room. The dining area boasts serene views of the lush hillside, canyon and a private patio for out door dining and relaxation. A kitchen with breakfast bar is open to the family room with french doors accessing the private atrium, an updated 1/2 bath, and a 2 car attached garage with direct entry complete the first level. The three bedrooms upstairs include a spacious primary suite with large mirrored wardrobe closet, ensuite bathroom and vanity area, 2 secondary bedrooms and bathroom. Enjoy this home's fabulous location within this wonderful community with tree lined walking paths throughout, 3 pools, 6 spas, playground, lots of guest parking. Close to great restaurants, parks, hiking trails, shopping, and award winning schools. Don't miss this opportunity to make this your home and enjoy the wonderful lifestyle this community offers!
Breathtaking Views! Largest model 3BR/2.5BA Townhome in premier location in Upper Hidden Canyon. Enhanced by wood-like vinyl plank flooring, vaulted ceilings and fireplace in the light filled living room. The dining area boasts serene views of the lush hillside, canyon and a private patio for out door dining and relaxation. A kitchen with breakfast bar is open to the family room with french doors accessing the private atrium, an updated 1/2 bath, and a 2 car attached garage with direct entry complete the first level. The three bedrooms upstairs include a spacious primary suite with large mirrored wardrobe closet, ensuite bathroom and vanity area, 2 secondary bedrooms and bathroom. Enjoy this home's fabulous location within this wonderful community with tree lined walking paths throughout, 3 pools, 6 spas, playground, lots of guest parking. Close to great restaurants, parks, hiking trails, shopping, and award winning schools. Don't miss this opportunity to make this your home and enjoy the wonderful lifestyle this community offers!
Location
State CA
County Ventura
Area Thousand Oaks (91362)
Zoning RPD1.5
Interior
Cooling Central Forced Air
Flooring Laminate, Linoleum/Vinyl
Fireplaces Type FP in Living Room
Equipment Dishwasher, Disposal, Electric Oven, Freezer, Gas Stove
Appliance Dishwasher, Disposal, Electric Oven, Freezer, Gas Stove
Laundry Garage
Exterior
Exterior Feature Stucco, Frame
Garage Direct Garage Access, Garage
Garage Spaces 2.0
Fence Stucco Wall
Pool Below Ground, Community/Common, Association, Gunite, Heated, Fenced
Utilities Available Electricity Connected, Natural Gas Connected, Sewer Connected
View Mountains/Hills, Valley/Canyon, Trees/Woods
Roof Type Spanish Tile
Total Parking Spaces 2
Building
Lot Description Sidewalks
Story 2
Sewer Public Sewer
Water Public
Architectural Style See Remarks
Level or Stories 2 Story
Construction Status Turnkey
Others
Monthly Total Fees $426
Acceptable Financing Cash, Lease Option, Cash To New Loan
Listing Terms Cash, Lease Option, Cash To New Loan
Special Listing Condition Standard
Read Less Info
Want to know what your home might be worth? Contact us for a FREE valuation!

Our team is ready to help you sell your home for the highest possible price ASAP

Bought with NON LISTED AGENT • NON LISTED OFFICE
GET MORE INFORMATION

Mary Ellen Haywood
Broker Associate | CA DRE#01264878
Broker Associate CA DRE#01264878



