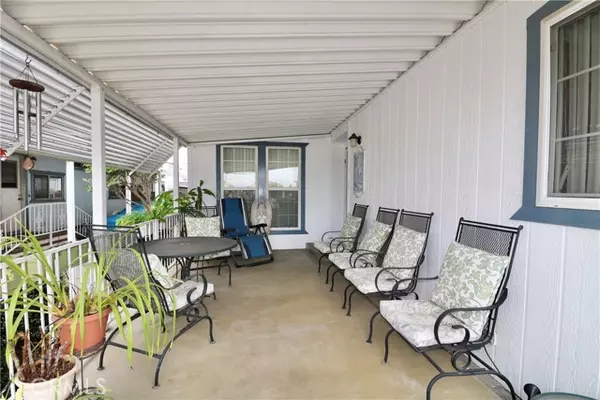For more information regarding the value of a property, please contact us for a free consultation.
Key Details
Sold Price $300,000
Property Type Manufactured Home
Sub Type Manufactured Home
Listing Status Sold
Purchase Type For Sale
Square Footage 1,976 sqft
Price per Sqft $151
MLS Listing ID OC23089318
Sold Date 08/29/23
Style Manufactured Home
Bedrooms 2
Full Baths 2
Construction Status Turnkey,Updated/Remodeled
HOA Fees $2/ann
HOA Y/N Yes
Year Built 1980
Property Description
Located in a 55 + This beautiful 2br., 2 ba., plus office has been tastefully updated with custom woodwork and crown molding throughout. The open concept living room and dining room features wood flooring with a custom entertainment center and gas fireplace with marble finish. The large open kitchen features large walk-in pantry, updated stainless steel appliances which include a 6 burner thermador cook top with warming rack, built-in thermador double oven, and french door refrigerator with ice maker. The large master bedroom is located in the back of the home and features an oversized cedar lined walk-in closet. The attached en-suite has double sinks, walk-in shower, and a garden style tub, the linen closet features pull out drawers. Guest bedroom features bamboo flooring and is steps away from the den and guest bathroom which includes a walk-in shower. Extras include: updated dual pane windows, and ceiling fans throughout. Beautifully landscaped with automatic sprinkler system. Custom workshop style shed including built in work bench. Located a short distance from the tennis court and clubhouse! This home is a must see!
Located in a 55 + This beautiful 2br., 2 ba., plus office has been tastefully updated with custom woodwork and crown molding throughout. The open concept living room and dining room features wood flooring with a custom entertainment center and gas fireplace with marble finish. The large open kitchen features large walk-in pantry, updated stainless steel appliances which include a 6 burner thermador cook top with warming rack, built-in thermador double oven, and french door refrigerator with ice maker. The large master bedroom is located in the back of the home and features an oversized cedar lined walk-in closet. The attached en-suite has double sinks, walk-in shower, and a garden style tub, the linen closet features pull out drawers. Guest bedroom features bamboo flooring and is steps away from the den and guest bathroom which includes a walk-in shower. Extras include: updated dual pane windows, and ceiling fans throughout. Beautifully landscaped with automatic sprinkler system. Custom workshop style shed including built in work bench. Located a short distance from the tennis court and clubhouse! This home is a must see!
Location
State CA
County Orange
Area Oc - Brea (92821)
Building/Complex Name Lake Park Brea
Interior
Interior Features Living Room Deck Attached, Pantry, Recessed Lighting, Tile Counters
Cooling Central Forced Air
Flooring Laminate, Wood, Bamboo
Equipment Disposal, Microwave, Refrigerator, 6 Burner Stove, Double Oven, Ice Maker, Water Line to Refr, Gas Range
Appliance Disposal, Microwave, Refrigerator, 6 Burner Stove, Double Oven, Ice Maker, Water Line to Refr, Gas Range
Laundry Laundry Room, Inside
Exterior
Exterior Feature Wood, Hardboard
Fence Good Condition, Wood
Pool Below Ground, Community/Common, Heated, Fenced
Utilities Available Cable Available, Electricity Connected, Natural Gas Connected, Phone Available, Sewer Connected, Water Connected
Roof Type Composition,Shingle
Total Parking Spaces 2
Building
Lot Description Curbs, Sidewalks, Landscaped
Story 1
Sewer Public Sewer
Water Public
Construction Status Turnkey,Updated/Remodeled
Others
Senior Community Other
Monthly Total Fees $2
Acceptable Financing Land Contract
Listing Terms Land Contract
Special Listing Condition Standard
Read Less Info
Want to know what your home might be worth? Contact us for a FREE valuation!

Our team is ready to help you sell your home for the highest possible price ASAP

Bought with NONE NONE • None MRML
GET MORE INFORMATION
Mary Ellen Haywood
Broker Associate | CA DRE#01264878
Broker Associate CA DRE#01264878



