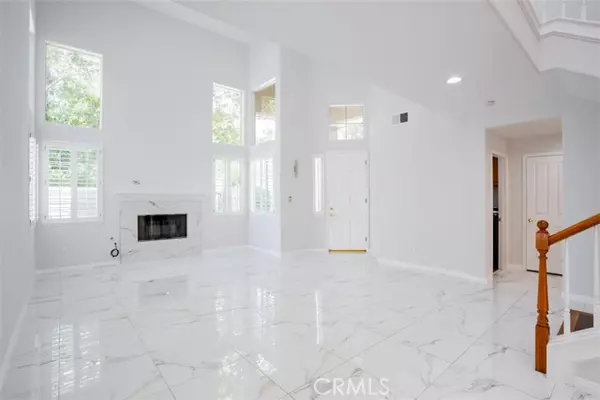For more information regarding the value of a property, please contact us for a free consultation.
Key Details
Sold Price $1,100,000
Property Type Townhouse
Sub Type Townhome
Listing Status Sold
Purchase Type For Sale
Square Footage 2,113 sqft
Price per Sqft $520
MLS Listing ID IN23136634
Sold Date 09/06/23
Style Townhome
Bedrooms 3
Full Baths 2
Half Baths 1
HOA Fees $580/mo
HOA Y/N Yes
Year Built 1991
Lot Size 2,113 Sqft
Acres 0.0485
Property Description
Welcome to Kensington Park, an exclusive gated townhome community nestled in the heart of Westlake Village. This spacious 3 bed, 2 and a half bath, 2,113 square foot townhome is situated on a tranquil cul-de-sac and is flooded with natural light any time of day. Step inside to discover the living room, kitchen and bedrooms feature plantation shutters, offering both privacy and a touch of sophistication. Soaring cathedral ceilings in the living and dining areas create an airy and open ambiance. The open floor plan presents a blank canvas, inviting you to infuse your own personal style and create the perfect sanctuary that reflects your tastes. The open kitchen, complete with a breakfast nook and breakfast bar, overlooks an extra living area, making it a delightful spot to enjoy morning coffee while basking in sunlight streaming through the bay window. Step outside to the pergola-covered patio, a perfect space for outdoor dining, relaxing or entertaining. The backyard continues with meticulously maintained landscaping and ample room to design your dream BBQ area. For the hobbyist or DIY enthusiast, the two car garage, with epoxy flooring and thoughtfully designed built-in cabinets, can also double as an immaculate workshop or storage space. With it's prime location and impeccable features, this townhome in Kensington parks presents an opportunity to embrace a lifestyle of comfort and convenience. Don't miss out on making this your next home!
Welcome to Kensington Park, an exclusive gated townhome community nestled in the heart of Westlake Village. This spacious 3 bed, 2 and a half bath, 2,113 square foot townhome is situated on a tranquil cul-de-sac and is flooded with natural light any time of day. Step inside to discover the living room, kitchen and bedrooms feature plantation shutters, offering both privacy and a touch of sophistication. Soaring cathedral ceilings in the living and dining areas create an airy and open ambiance. The open floor plan presents a blank canvas, inviting you to infuse your own personal style and create the perfect sanctuary that reflects your tastes. The open kitchen, complete with a breakfast nook and breakfast bar, overlooks an extra living area, making it a delightful spot to enjoy morning coffee while basking in sunlight streaming through the bay window. Step outside to the pergola-covered patio, a perfect space for outdoor dining, relaxing or entertaining. The backyard continues with meticulously maintained landscaping and ample room to design your dream BBQ area. For the hobbyist or DIY enthusiast, the two car garage, with epoxy flooring and thoughtfully designed built-in cabinets, can also double as an immaculate workshop or storage space. With it's prime location and impeccable features, this townhome in Kensington parks presents an opportunity to embrace a lifestyle of comfort and convenience. Don't miss out on making this your next home!
Location
State CA
County Ventura
Area Thousand Oaks (91362)
Zoning RPD1.5
Interior
Interior Features Granite Counters, Recessed Lighting
Cooling Central Forced Air
Flooring Tile
Fireplaces Type FP in Living Room, Gas
Equipment Dishwasher, Dryer, Microwave, Refrigerator, Washer, Double Oven, Freezer, Gas Oven, Ice Maker, Water Line to Refr, Gas Range
Appliance Dishwasher, Dryer, Microwave, Refrigerator, Washer, Double Oven, Freezer, Gas Oven, Ice Maker, Water Line to Refr, Gas Range
Exterior
Garage Garage
Garage Spaces 2.0
Pool Community/Common
Utilities Available Cable Available, Electricity Connected, Natural Gas Connected, Sewer Connected, Water Connected
Roof Type Shingle
Total Parking Spaces 2
Building
Story 2
Lot Size Range 1-3999 SF
Sewer Public Sewer
Water Public
Architectural Style Cape Cod
Level or Stories 2 Story
Others
Monthly Total Fees $580
Acceptable Financing Cash, Conventional
Listing Terms Cash, Conventional
Read Less Info
Want to know what your home might be worth? Contact us for a FREE valuation!

Our team is ready to help you sell your home for the highest possible price ASAP

Bought with NON LISTED AGENT • NON LISTED OFFICE
GET MORE INFORMATION

Mary Ellen Haywood
Broker Associate | CA DRE#01264878
Broker Associate CA DRE#01264878



