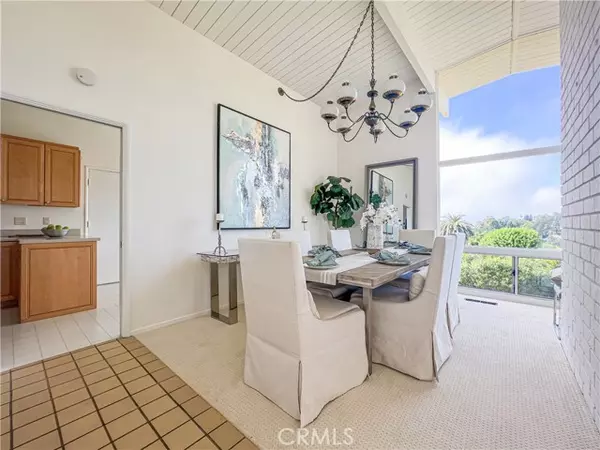For more information regarding the value of a property, please contact us for a free consultation.
Key Details
Sold Price $2,425,000
Property Type Single Family Home
Sub Type Detached
Listing Status Sold
Purchase Type For Sale
Square Footage 3,054 sqft
Price per Sqft $794
MLS Listing ID PV23151762
Sold Date 09/12/23
Style Detached
Bedrooms 5
Full Baths 3
Half Baths 1
HOA Y/N No
Year Built 1961
Lot Size 9,526 Sqft
Acres 0.2187
Property Description
Beautiful, spacious home with panoramic ocean and treetop views, large flat backyard, on a sizable 9,526 sq ft lot in upper Lunada Bay. Welcoming entry leads to stunning views toward Santa Monica mountains and Malibu, from the living room, dining room, kitchen, and primary suite on the main floor. Living room features high ceilings, floor to ceiling windows, fireplace, and colorful sunsets. Kitchen has plentiful counter space, dine-in area, and convenient direct access from the garage. Main floor also includes a convenient guest powder room. Downstairs includes a large recreation/game room with wet bar and fireplace and opens to backyard, office/bedroom and bathroom with separate entry, three additional bedrooms, full bath and separate laundry room. Adjacent to the corner bedroom is a storage room that with your imagination could be a wine cellar orEnclosed private, flat backyard includes patio, grass, mature trees, with room for a pool. Enjoyed by the current owner for over 50 years, now is your time to experience this serene neighborhood and update this home into your own oasis. Great location. Close to excellent elementary, intermediate, and high schools. Multiple shopping centers, restaurants, and hiking trails nearby.
Beautiful, spacious home with panoramic ocean and treetop views, large flat backyard, on a sizable 9,526 sq ft lot in upper Lunada Bay. Welcoming entry leads to stunning views toward Santa Monica mountains and Malibu, from the living room, dining room, kitchen, and primary suite on the main floor. Living room features high ceilings, floor to ceiling windows, fireplace, and colorful sunsets. Kitchen has plentiful counter space, dine-in area, and convenient direct access from the garage. Main floor also includes a convenient guest powder room. Downstairs includes a large recreation/game room with wet bar and fireplace and opens to backyard, office/bedroom and bathroom with separate entry, three additional bedrooms, full bath and separate laundry room. Adjacent to the corner bedroom is a storage room that with your imagination could be a wine cellar orEnclosed private, flat backyard includes patio, grass, mature trees, with room for a pool. Enjoyed by the current owner for over 50 years, now is your time to experience this serene neighborhood and update this home into your own oasis. Great location. Close to excellent elementary, intermediate, and high schools. Multiple shopping centers, restaurants, and hiking trails nearby.
Location
State CA
County Los Angeles
Area Palos Verdes Peninsula (90274)
Interior
Interior Features Beamed Ceilings, Corian Counters, Wet Bar
Flooring Carpet, Tile
Fireplaces Type FP in Living Room, Game Room
Equipment Dishwasher, Gas Stove
Appliance Dishwasher, Gas Stove
Laundry Laundry Room, Inside
Exterior
Parking Features Direct Garage Access, Garage, Garage - Single Door
Garage Spaces 2.0
Utilities Available Cable Available, Sewer Connected, Water Connected
View Mountains/Hills, Ocean, Panoramic, Water, Coastline, Trees/Woods
Roof Type Spanish Tile
Total Parking Spaces 2
Building
Story 2
Lot Size Range 7500-10889 SF
Sewer Public Sewer
Water Public
Architectural Style Traditional
Level or Stories 2 Story
Others
Acceptable Financing Cash, Cash To New Loan
Listing Terms Cash, Cash To New Loan
Special Listing Condition Standard
Read Less Info
Want to know what your home might be worth? Contact us for a FREE valuation!

Our team is ready to help you sell your home for the highest possible price ASAP

Bought with Gary Kooba • Vista Sotheby’s International Realty
GET MORE INFORMATION
Mary Ellen Haywood
Broker Associate | CA DRE#01264878
Broker Associate CA DRE#01264878



